6480 Hickory Nut Gap Road, Banner Elk, NC 28604
Local realty services provided by:ERA Live Moore
6480 Hickory Nut Gap Road,Banner Elk, NC 28604
$849,000
- 3 Beds
- 3 Baths
- 2,650 sq. ft.
- Single family
- Active
Listed by: alison phillips
Office: the summit group of the carolinas
MLS#:258276
Source:NC_HCAR
Price summary
- Price:$849,000
- Price per sq. ft.:$228.04
About this home
Mountain charm abounds from this stunning retreat! This home exudes rustic elegance with modern conveniences. Step inside to soaring cathedral tongue-and-groove ceilings and stunning painted hardwood floors, that frame the open-concept living area, with a touch of alpine charm. A cozy wood-burning fireplace with a stove insert invites relaxing evenings or gathering with friends and family. Oversized windows flood the room with natural light and offer serene views, enhancing the open, airy feel. Overlooking the main living area is a versatile loft that could be used as a children's retreat, office or additional storage. The heart of the home is the spacious gourmet kitchen, designed to impress even the most discerning chef. Featuring an antique farm sink, a 5-burner gas range with a commercial-grade vented hood crowned with antique molding, and granite counters, this kitchen seamlessly blends function and beauty. You'll love the large center island and the abundance of custom cabinetry offering generous storage. Double ovens make hosting a breeze, while high-end finishes throughout complete the picture.
The home includes three spacious bedrooms and 2.5 baths with vaulted ceilings throughout. The primary suite includes jetted tub, step in shower, and spacious walk-in closet with dressers, shelving and built in ironing board. Also features French doors leading to an extensive wrap around deck. All bedrooms have walk in closets. The family room features striking vaulted wood ceilings with double fans and painted wood floors. An unfinished basement provides excellent storage or expansion potential and includes an oversized one-car garage. You'll enjoy beautiful Beech Mountain views from the expansive deck, complete with a relaxing hot tub for unwinding after a long day. This outdoor setting offers ample space for dining, lounging, and soaking in the serene surroundings year-round. Features not to overlook-new heat pump in August 2025, 2022 hot tub, exterior caulked and painted in 2022, underground fence installed keeping pets safe!
Contact an agent
Home facts
- Year built:1971
- Listing ID #:258276
- Added:45 day(s) ago
- Updated:November 15, 2025 at 06:42 PM
Rooms and interior
- Bedrooms:3
- Total bathrooms:3
- Full bathrooms:2
- Half bathrooms:1
- Living area:2,650 sq. ft.
Heating and cooling
- Cooling:Central Air
- Heating:Electric, Heat Pump
Structure and exterior
- Roof:Metal
- Year built:1971
- Building area:2,650 sq. ft.
- Lot area:0.51 Acres
Schools
- High school:Avery County
- Elementary school:Banner Elk
Utilities
- Water:Private, Well
Finances and disclosures
- Price:$849,000
- Price per sq. ft.:$228.04
- Tax amount:$1,442
New listings near 6480 Hickory Nut Gap Road
- New
 $120,000Active0.29 Acres
$120,000Active0.29 AcresLot #65 Orchard Lane, Banner Elk, NC 28604
MLS# 259049Listed by: BLUE RIDGE REALTY & INV. BOONE  $625,000Active3 beds 4 baths1,886 sq. ft.
$625,000Active3 beds 4 baths1,886 sq. ft.610 Highland Drive, Banner Elk, NC 28604
MLS# 257982Listed by: BLUE RIDGE REALTY & INVESTMENTS BEECH MOUNTAIN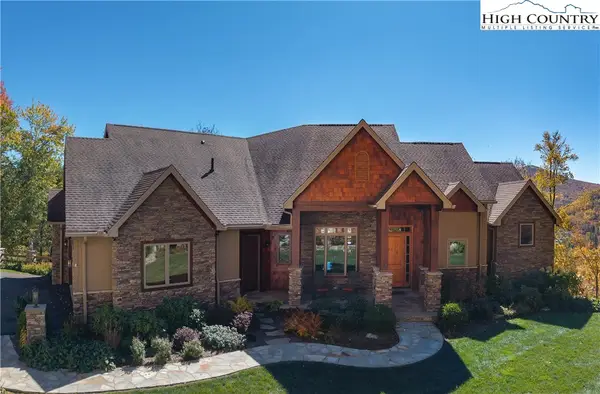 $2,750,000Active5 beds 5 baths5,069 sq. ft.
$2,750,000Active5 beds 5 baths5,069 sq. ft.484 Farm Loop Road, Banner Elk, NC 28604
MLS# 258566Listed by: THE SUMMIT GROUP OF THE CAROLINAS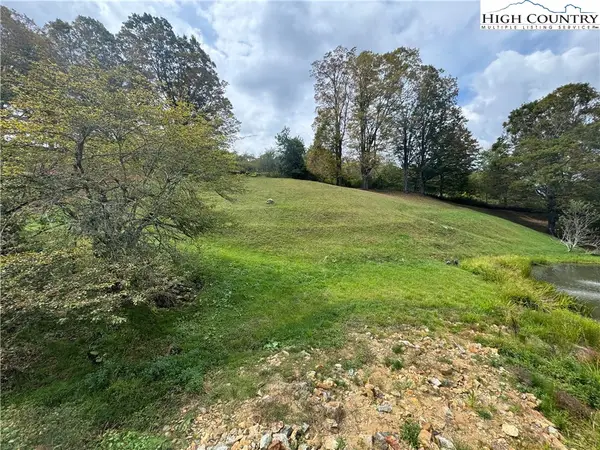 $95,000Active0.33 Acres
$95,000Active0.33 AcresLot #10 Orchard Lane, Banner Elk, NC 28604
MLS# 258592Listed by: BLUE RIDGE REALTY & INV. BOONE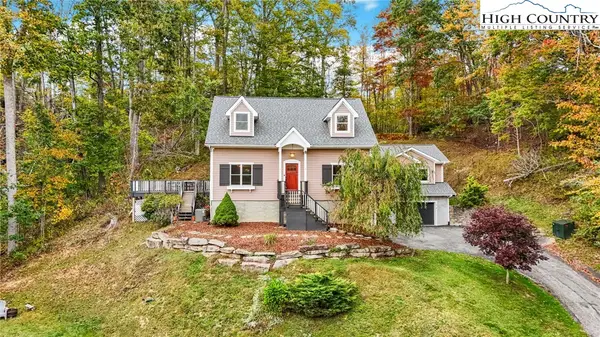 $950,000Active3 beds 3 baths2,813 sq. ft.
$950,000Active3 beds 3 baths2,813 sq. ft.555 Highland Drive, Banner Elk, NC 28604
MLS# 258471Listed by: BOONE REALTY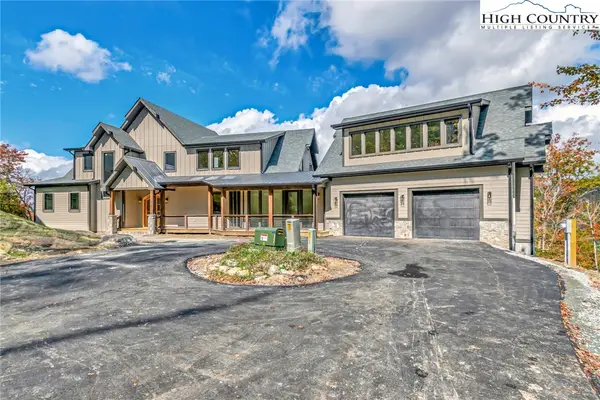 $1,799,000Active4 beds 5 baths4,555 sq. ft.
$1,799,000Active4 beds 5 baths4,555 sq. ft.520 Elk Creek Drive, Banner Elk, NC 28604
MLS# 258436Listed by: EXP REALTY LLC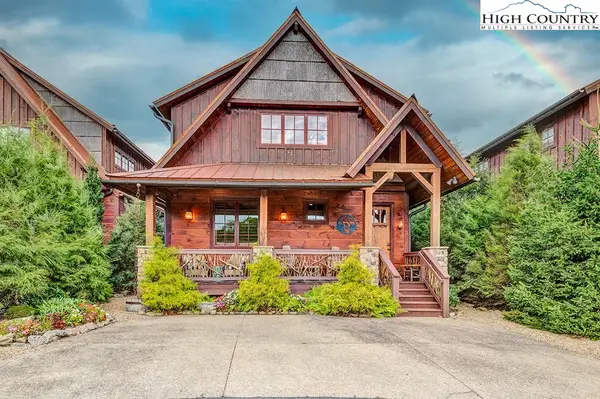 $1,399,000Active2 beds 2 baths1,920 sq. ft.
$1,399,000Active2 beds 2 baths1,920 sq. ft.47 Eagle Park Circle, Banner Elk, NC 28604
MLS# 258493Listed by: ELEVATE LAND & REALTY BANNER ELK $849,000Active5 beds 3 baths3,470 sq. ft.
$849,000Active5 beds 3 baths3,470 sq. ft.337 Balsam Lane, Banner Elk, NC 28604
MLS# 258340Listed by: BLUE RIDGE REALTY & INV. BOONE $1,100,000Pending4 beds 4 baths2,803 sq. ft.
$1,100,000Pending4 beds 4 baths2,803 sq. ft.297 Pasture Lane, Banner Elk, NC 28604
MLS# 258085Listed by: EXP REALTY LLC $120,000Active1.06 Acres
$120,000Active1.06 AcresLOT 21 Silver Springs Drive, Banner Elk, NC 28604
MLS# 258288Listed by: THE LEAR GROUP REAL ESTATE
