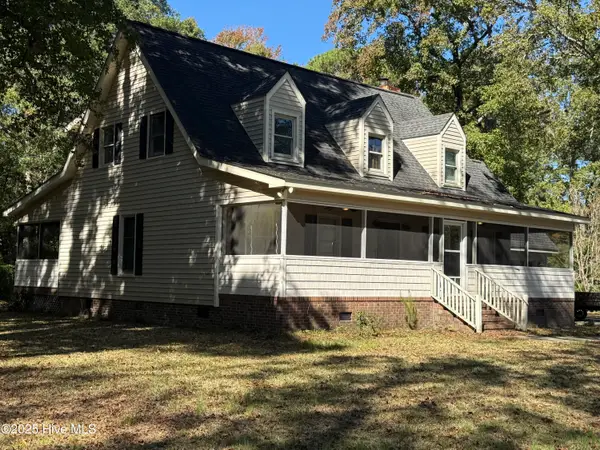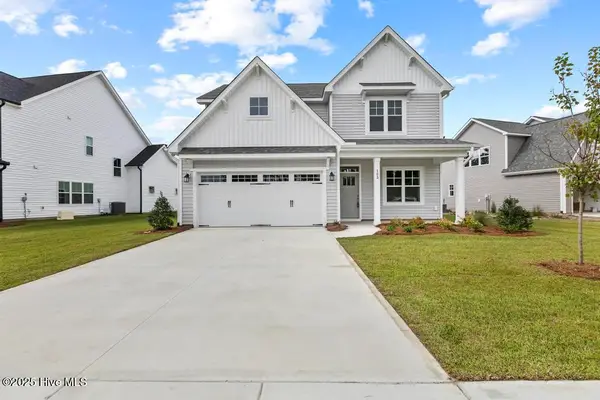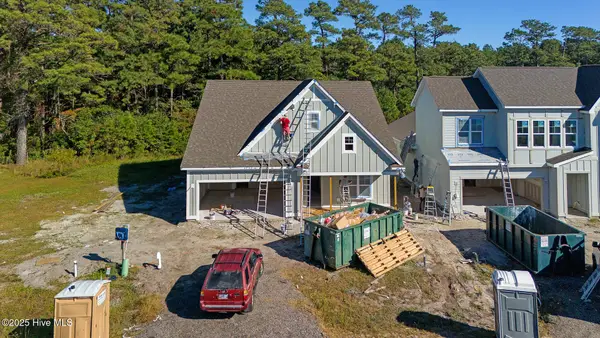116 Gray Duck Drive, Beaufort, NC 28516
Local realty services provided by:ERA Strother Real Estate
116 Gray Duck Drive,Beaufort, NC 28516
$575,000
- 3 Beds
- 2 Baths
- 1,675 sq. ft.
- Single family
- Active
Listed by:the donna and team new bern
Office:keller williams realty
MLS#:100538979
Source:NC_CCAR
Price summary
- Price:$575,000
- Price per sq. ft.:$343.28
About this home
Coastal Living at Its Finest in Beau Coast!
Discover the perfect blend of modern comfort and coastal charm in this meticulously kept 3-bedroom, 2-bathroom home located in the desirable Beau Coast community of Beaufort. Built in 2020 and thoughtfully upgraded throughout, this residence offers a lifestyle that's both refined and relaxed—where every day feels like a getaway.
Once inside you are welcomed by an open living space filled with natural light, highlighted by vaulted and tray ceilings that enhance the home's airy elegance. The chef-inspired kitchen seamlessly flows into the dining and living areas, making it ideal for both entertaining and everyday living.
The spacious primary suite is a private retreat, featuring a large walk-in closet, luxurious tiled bathroom with walk-in shower, double vanities, and stylish finishes. Two additional large bedrooms offer space for guests or a home office, while the attached two-car garage provides plenty of convenience and storage.
Enjoy year-round coastal breezes on the covered side porch, or unwind on the corner lot—perfectly positioned near the front of the neighborhood, just moments from the community docks on Front Street. With a whole-house generator, peace of mind comes standard.
Located only one mile from historic downtown Beaufort, you're never far from this charming seaside town's boutique shops, art galleries, waterfront park, and award-winning restaurants.
Experience the Beau Coast lifestyle—where small-town charm meets modern coastal luxury.
Contact an agent
Home facts
- Year built:2019
- Listing ID #:100538979
- Added:2 day(s) ago
- Updated:November 03, 2025 at 11:15 AM
Rooms and interior
- Bedrooms:3
- Total bathrooms:2
- Full bathrooms:2
- Living area:1,675 sq. ft.
Heating and cooling
- Cooling:Central Air
- Heating:Electric, Heat Pump, Heating
Structure and exterior
- Roof:Architectural Shingle
- Year built:2019
- Building area:1,675 sq. ft.
- Lot area:0.21 Acres
Schools
- High school:East Carteret
- Middle school:Beaufort
- Elementary school:Beaufort
Finances and disclosures
- Price:$575,000
- Price per sq. ft.:$343.28
New listings near 116 Gray Duck Drive
- New
 $425,000Active3 beds 4 baths2,000 sq. ft.
$425,000Active3 beds 4 baths2,000 sq. ft.153 Kelly Drive, Beaufort, NC 28516
MLS# 100539262Listed by: COLDWELL BANKER SEA COAST AB - New
 $558,000Active3 beds 3 baths1,641 sq. ft.
$558,000Active3 beds 3 baths1,641 sq. ft.223 Great Egret Way Way, Beaufort, NC 28516
MLS# 100539171Listed by: TEAM STREAMLINE REAL ESTATE, LLC. - New
 $585,000Active3 beds 3 baths1,740 sq. ft.
$585,000Active3 beds 3 baths1,740 sq. ft.221 Great Egret Way, Beaufort, NC 28516
MLS# 100539014Listed by: REAL BROKER LLC - New
 $1,950,000Active0.22 Acres
$1,950,000Active0.22 Acres1323 Front Street Street, Beaufort, NC 28516
MLS# 100538850Listed by: CHALK & GIBBS INC - New
 $589,900Active4 beds 4 baths2,555 sq. ft.
$589,900Active4 beds 4 baths2,555 sq. ft.212 Windswept Lane, Beaufort, NC 28516
MLS# 100538851Listed by: KELLER WILLIAMS CRYSTAL COAST - New
 $574,900Active4 beds 5 baths2,454 sq. ft.
$574,900Active4 beds 5 baths2,454 sq. ft.214 Windswept Lane, Beaufort, NC 28516
MLS# 100538852Listed by: KELLER WILLIAMS CRYSTAL COAST - New
 $594,900Active4 beds 5 baths2,578 sq. ft.
$594,900Active4 beds 5 baths2,578 sq. ft.220 Windswept Lane, Beaufort, NC 28516
MLS# 100538853Listed by: KELLER WILLIAMS CRYSTAL COAST - New
 $589,900Active4 beds 4 baths2,591 sq. ft.
$589,900Active4 beds 4 baths2,591 sq. ft.222 Windswept Lane, Beaufort, NC 28516
MLS# 100538855Listed by: KELLER WILLIAMS CRYSTAL COAST - New
 $39,900Active0.61 Acres
$39,900Active0.61 Acres157 Sunrise Drive, Beaufort, NC 28516
MLS# 100538718Listed by: KELLER WILLIAMS CRYSTAL COAST
