2209 Front Street, Beaufort, NC 28516
Local realty services provided by:ERA Strother Real Estate
Listed by:bailey basnight real estate
Office:coldwell banker sea coast ab
MLS#:100529680
Source:NC_CCAR
Price summary
- Price:$5,175,000
- Price per sq. ft.:$1,375.96
About this home
This stunning 3BR 3.5BA coastal home located on highly desired Front Street was custom designed from a top-rated Southern Living floor plan. The classic architecture gives this home the perfect blend of simple coastal elegance. The custom interior finishes make this home a step above with its rough-hewn white oak hardwood floors, shiplap accent walls, transom passage entries, custom molding, coffered ceiling designs, 11 ft. ceilings on the entry level, vaulted sunroom ceiling enhance natural light and views of Taylor's Creek. The expansive paver-lined driveway winds around to the detached 2.5 car garage with area for a golf cart. Above, the carriage house with its custom designed built-in cabinetry and full bath make it a versatile space, ideal for a guest suite or office/studio. The home is nestled in a grove of live oak trees overlooking Taylor's Creek and has a deeded waterfront with a seawall and dock with a boatlift. In 2023, the owners integrated a Smart Home Energy System by adding Tesla solar roof tiles, 5 Powerwall batteries and 2 Span Smart breaker panels making the home efficient and future ready for energy management. Other features include Marvin windows, built-in sauna, two fireplaces-one wood burning/one gas, whole house generator, Thermador appliances, lawn irrigation system, security system, hurricane shutters, designer styled interior lighting, accent landscape lighting and high end custom cabinetry. This ''favorite'' Front Street home is designed for modern living yet infused in Beaufort's coastal history.
Contact an agent
Home facts
- Year built:2020
- Listing ID #:100529680
- Added:7 day(s) ago
- Updated:September 13, 2025 at 07:46 AM
Rooms and interior
- Bedrooms:3
- Total bathrooms:4
- Full bathrooms:3
- Half bathrooms:1
- Living area:4,376 sq. ft.
Heating and cooling
- Heating:Active Solar, Electric, Heat Pump, Heating, Solar
Structure and exterior
- Roof:Metal
- Year built:2020
- Building area:4,376 sq. ft.
- Lot area:0.54 Acres
Schools
- High school:East Carteret
- Middle school:Beaufort
- Elementary school:Beaufort
Utilities
- Water:Municipal Water Available, Water Connected
- Sewer:Sewer Connected
Finances and disclosures
- Price:$5,175,000
- Price per sq. ft.:$1,375.96
- Tax amount:$10,014 (2025)
New listings near 2209 Front Street
- New
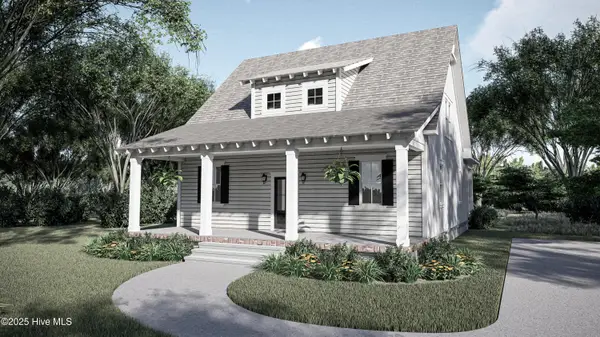 $585,000Active3 beds 3 baths1,877 sq. ft.
$585,000Active3 beds 3 baths1,877 sq. ft.110 Live Oak Commons, Beaufort, NC 28516
MLS# 100530991Listed by: CHALK & GIBBS INC - New
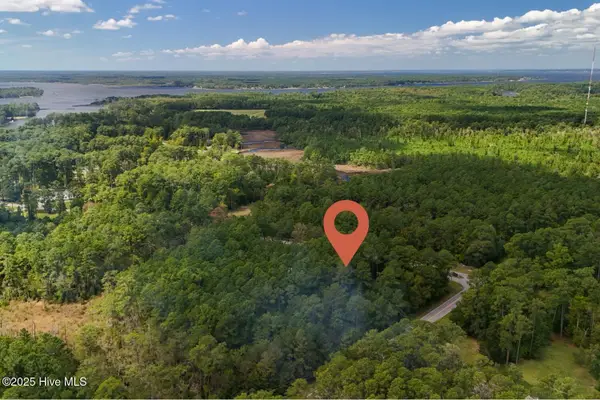 $38,000Active2.56 Acres
$38,000Active2.56 Acres101 Cummins Creek Road, Beaufort, NC 28516
MLS# 100530644Listed by: KELLER WILLIAMS CRYSTAL COAST - New
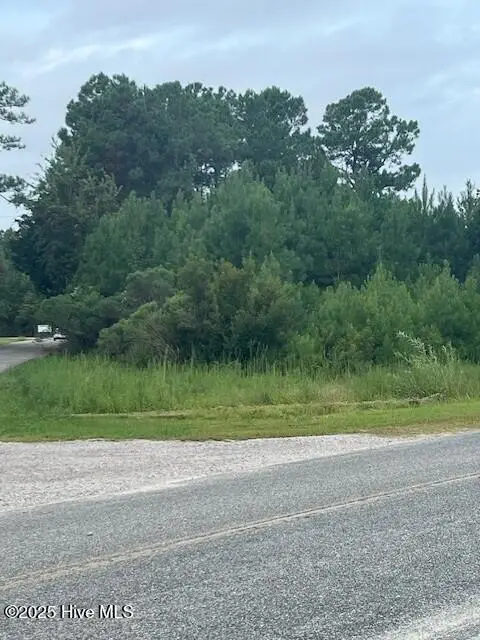 $650,000Active6 Acres
$650,000Active6 Acres119 Rv Park Drive, Beaufort, NC 28516
MLS# 100530619Listed by: LIGHTHOUSE REALTY - New
 $385,000Active3 beds 3 baths2,237 sq. ft.
$385,000Active3 beds 3 baths2,237 sq. ft.477 Harkers Island Road, Beaufort, NC 28516
MLS# 100530520Listed by: COLDWELL BANKER SEA COAST AB - New
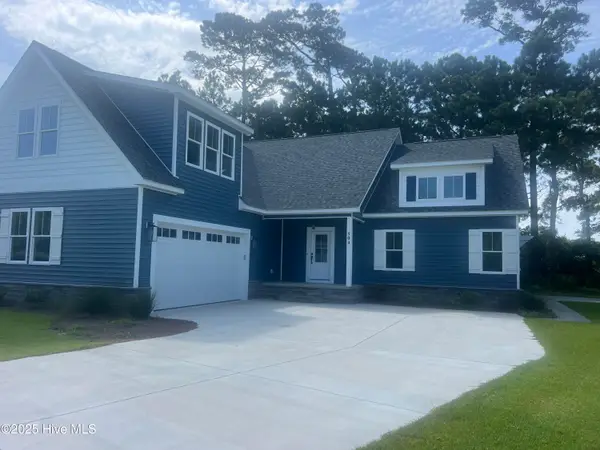 $935,000Active4 beds 4 baths2,844 sq. ft.
$935,000Active4 beds 4 baths2,844 sq. ft.504 Kyser's Cove Lane, Beaufort, NC 28516
MLS# 100530274Listed by: RE/MAX OCEAN PROPERTIES EI 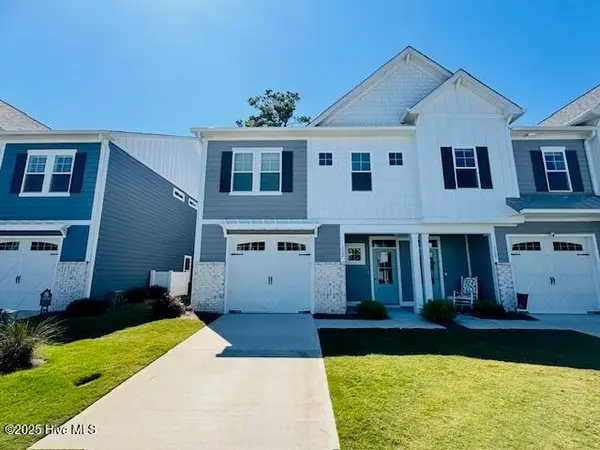 $447,900Pending3 beds 3 baths1,818 sq. ft.
$447,900Pending3 beds 3 baths1,818 sq. ft.112 Blue Bill Way, Beaufort, NC 28516
MLS# 100529343Listed by: TEAM STREAMLINE REAL ESTATE, LLC. $169,000Active0.44 Acres
$169,000Active0.44 Acres173 South River Drive, Beaufort, NC 28516
MLS# 100529303Listed by: EDDY MYERS REAL ESTATE $574,900Active14.1 Acres
$574,900Active14.1 Acres820 Laurel Road, Beaufort, NC 28516
MLS# 100528878Listed by: KELLER WILLIAMS CRYSTAL COAST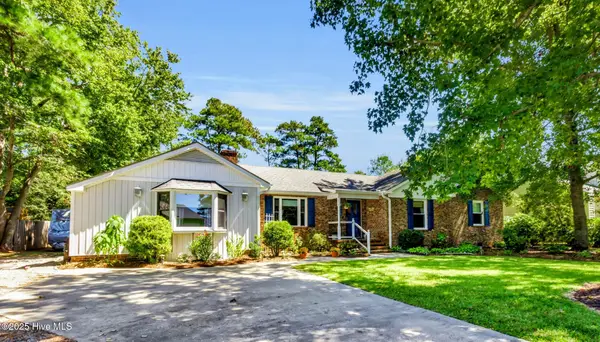 $545,000Active3 beds 2 baths1,938 sq. ft.
$545,000Active3 beds 2 baths1,938 sq. ft.240 Rudolph Drive, Beaufort, NC 28516
MLS# 100529034Listed by: REALTY ONE GROUP EAST
