504 Kyser's Cove Lane, Beaufort, NC 28516
Local realty services provided by:ERA Strother Real Estate
504 Kyser's Cove Lane,Beaufort, NC 28516
$935,000
- 4 Beds
- 4 Baths
- 2,844 sq. ft.
- Single family
- Active
Listed by:charles egerton
Office:re/max ocean properties ei
MLS#:100530274
Source:NC_CCAR
Price summary
- Price:$935,000
- Price per sq. ft.:$328.76
About this home
Your waterfront dream home with private dock awaits! The unobstructed water views and sunsets are spectacular. This custom built 2800+sqft home is absolutely beautiful! Vaulted ceilings, quartz countertops, tiled shower, SS appliances, and shiplap accent hall are just some of the special features of this home. The house was specifically designed with three bedrooms and a huge open floor plan on the main floor and an extra-large living space with a full bathroom over the garage. We also built it so that flood insurance is not required. Located 5 minutes from historic Beaufort waterfront by boat or by car, you will love living in this warm and inviting community. The water depth at the end of the dock will only accommodate a flat-bottom skiff for boating to the restaurants on the Beaufort and Morehead City waterfront. So keep the deep v boat at the marina just minutes away. Listing agent is owner.
Contact an agent
Home facts
- Year built:2024
- Listing ID #:100530274
- Added:4 day(s) ago
- Updated:September 17, 2025 at 10:22 AM
Rooms and interior
- Bedrooms:4
- Total bathrooms:4
- Full bathrooms:4
- Living area:2,844 sq. ft.
Heating and cooling
- Heating:Electric, Heat Pump, Heating
Structure and exterior
- Roof:Architectural Shingle
- Year built:2024
- Building area:2,844 sq. ft.
- Lot area:0.61 Acres
Schools
- High school:West Carteret
- Middle school:Beaufort
- Elementary school:Beaufort
Utilities
- Water:Municipal Water Available, Water Connected
Finances and disclosures
- Price:$935,000
- Price per sq. ft.:$328.76
New listings near 504 Kyser's Cove Lane
- New
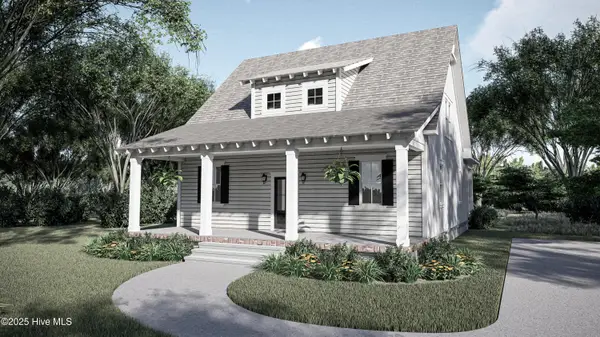 $585,000Active3 beds 3 baths1,877 sq. ft.
$585,000Active3 beds 3 baths1,877 sq. ft.110 Live Oak Commons, Beaufort, NC 28516
MLS# 100530991Listed by: CHALK & GIBBS INC - New
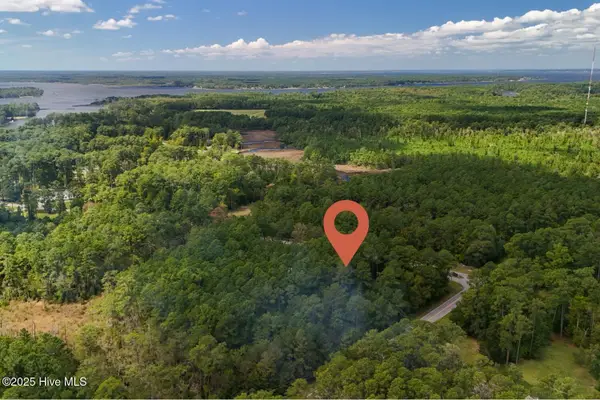 $38,000Active2.56 Acres
$38,000Active2.56 Acres101 Cummins Creek Road, Beaufort, NC 28516
MLS# 100530644Listed by: KELLER WILLIAMS CRYSTAL COAST - New
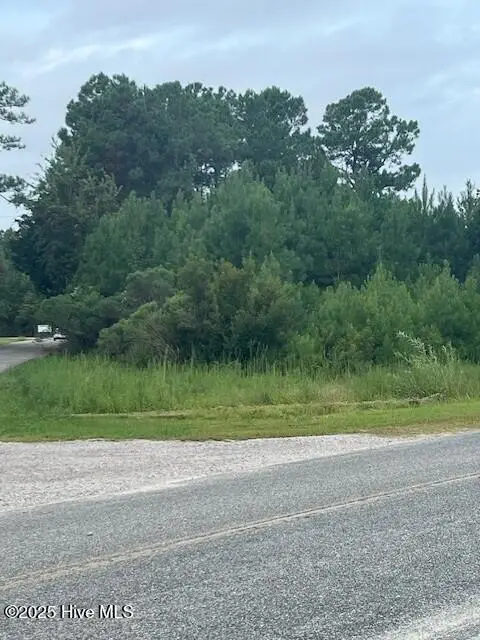 $650,000Active6 Acres
$650,000Active6 Acres119 Rv Park Drive, Beaufort, NC 28516
MLS# 100530619Listed by: LIGHTHOUSE REALTY - New
 $385,000Active3 beds 3 baths2,237 sq. ft.
$385,000Active3 beds 3 baths2,237 sq. ft.477 Harkers Island Road, Beaufort, NC 28516
MLS# 100530520Listed by: COLDWELL BANKER SEA COAST AB 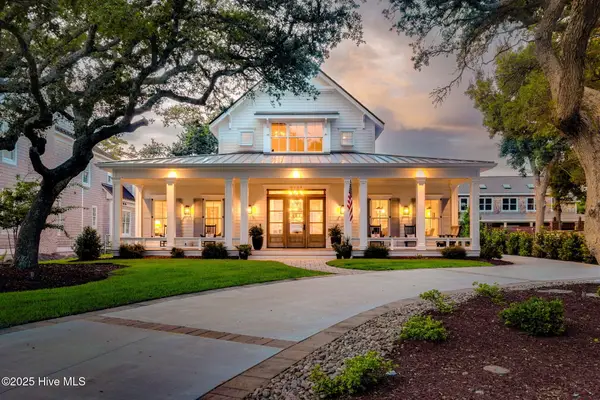 $5,175,000Pending3 beds 4 baths4,376 sq. ft.
$5,175,000Pending3 beds 4 baths4,376 sq. ft.2209 Front Street, Beaufort, NC 28516
MLS# 100529680Listed by: COLDWELL BANKER SEA COAST AB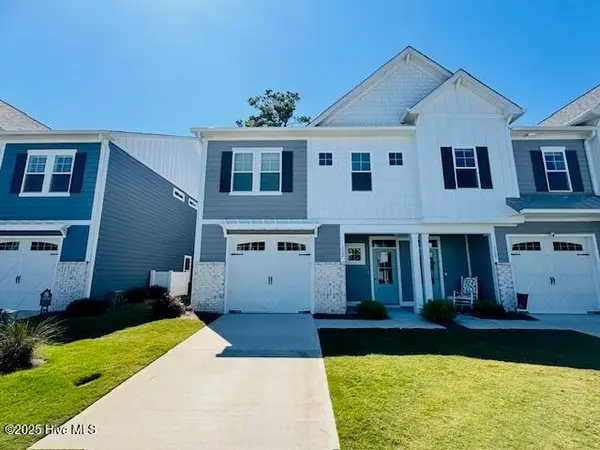 $447,900Pending3 beds 3 baths1,818 sq. ft.
$447,900Pending3 beds 3 baths1,818 sq. ft.112 Blue Bill Way, Beaufort, NC 28516
MLS# 100529343Listed by: TEAM STREAMLINE REAL ESTATE, LLC. $169,000Active0.44 Acres
$169,000Active0.44 Acres173 South River Drive, Beaufort, NC 28516
MLS# 100529303Listed by: EDDY MYERS REAL ESTATE $574,900Active14.1 Acres
$574,900Active14.1 Acres820 Laurel Road, Beaufort, NC 28516
MLS# 100528878Listed by: KELLER WILLIAMS CRYSTAL COAST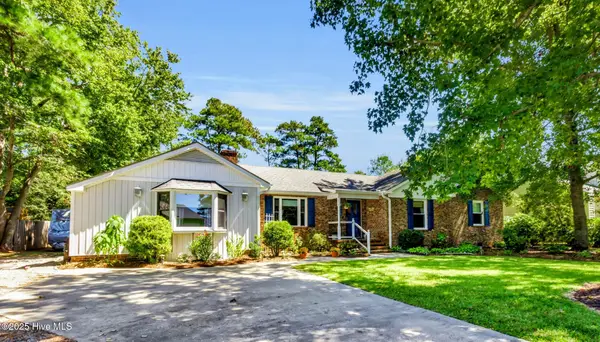 $545,000Active3 beds 2 baths1,938 sq. ft.
$545,000Active3 beds 2 baths1,938 sq. ft.240 Rudolph Drive, Beaufort, NC 28516
MLS# 100529034Listed by: REALTY ONE GROUP EAST
