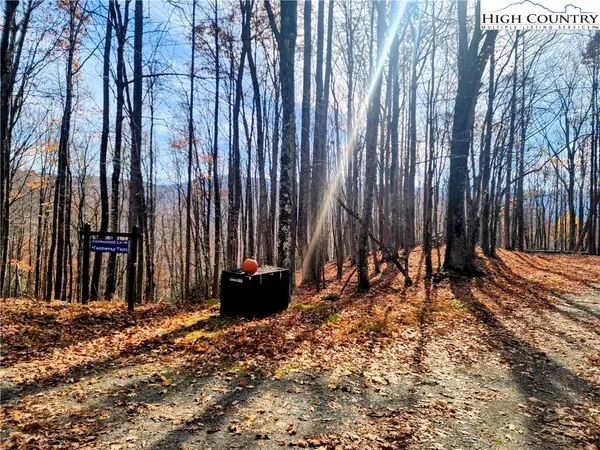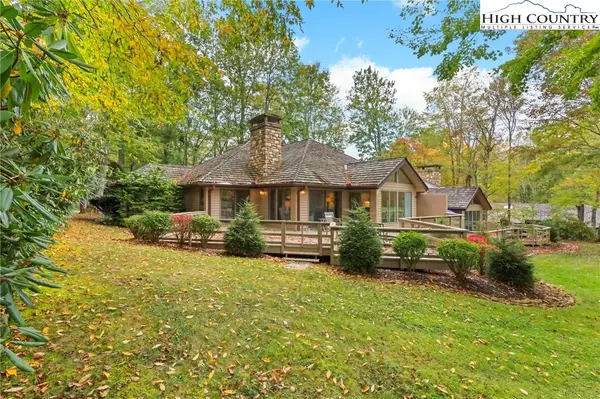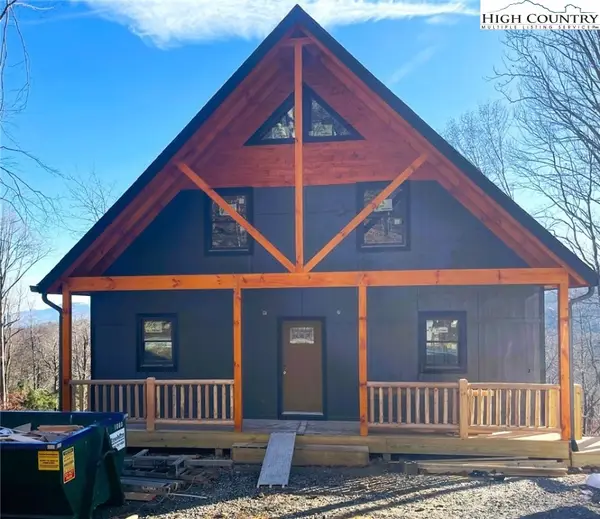103 Mid Holiday Lane Lane #115 D, Beech Mountain, NC 28604
Local realty services provided by:ERA Live Moore
103 Mid Holiday Lane Lane #115 D,Beech Mountain, NC 28604
$194,900
- 2 Beds
- 2 Baths
- 861 sq. ft.
- Condominium
- Active
Listed by: christie greenaway
Office: mountain high realty
MLS#:248824
Source:NC_HCAR
Price summary
- Price:$194,900
- Price per sq. ft.:$113.18
- Monthly HOA dues:$923
About this home
Fantastic location! Just 3/10ths of a mile to the entrance to Ski Beech Resort !Walk to all the live music and breweries this summer . Walk to the ski lift and tubing in the winter. Cozy and quaint completely furnished 2 bedroom, 2 bath ,has kitchen with butcher block countertops ,and built in microwave & all small appliances convey including pots and pans! Roomy living area with stone gas fireplace to warm up with after a day of exploring . Futon sofa pulls out for a couple to sleep right beside the fire so romantic. Ceramic tile flooring throughout for those messy ski boots. Easy clean up with washer and dryer, to make life a little more convenient .2 full bathrooms for the owners privacy and the guests. A balcony with rocking chairs to slow down and relax with a warm drink. Enjoy all the wildlife, deer and the birds with a seasonal mountain view .Linens, and kitchenware included , just bring your toothbrush ready to enjoy . A mountain get away... Skiing, tubing , brewery ,restaurants, coffee shop, live concert series ,and mountain biking . 4th of July BBQ , fireworks, climbing tower ,Sunset dinners at 5506 , Christmas Parade, New Years fireworks , Oz Autumn Party and so much more!! Lots of activities for your family to enjoy. Multiple selection of restaurants, shopping, general store, climbing tower and wedding venue so much to see and do ! Including the Beech Mountain dog park , bring them too! Condo association is very pet friendly! Come make this mountain hideaway your retreat or rental investment. Seller has paid assessment in full. Sleeps 6 with plenty of room . 2nd home for many years .Lots of special memories. Seller purchased full time residence, reason for selling. Will need appointment for showings. Motivated seller . Seller will pay a quarter of dues direct to Wilson Agency with acceptable offer.
Contact an agent
Home facts
- Year built:1972
- Listing ID #:248824
- Added:589 day(s) ago
- Updated:November 15, 2025 at 06:42 PM
Rooms and interior
- Bedrooms:2
- Total bathrooms:2
- Full bathrooms:2
- Living area:861 sq. ft.
Heating and cooling
- Heating:Baseboard, Electric, Fireplaces
Structure and exterior
- Year built:1972
- Building area:861 sq. ft.
Schools
- High school:Watauga
- Elementary school:Valle Crucis
Utilities
- Water:Public
- Sewer:Public Sewer
Finances and disclosures
- Price:$194,900
- Price per sq. ft.:$113.18
- Tax amount:$1,748
New listings near 103 Mid Holiday Lane Lane #115 D
- New
 $549,000Active4 beds 3 baths1,828 sq. ft.
$549,000Active4 beds 3 baths1,828 sq. ft.101 Doe Lane, Beech Mountain, NC 28604
MLS# 259008Listed by: BLUE RIDGE REALTY & INVESTMENT - New
 $579,900Active4 beds 4 baths2,254 sq. ft.
$579,900Active4 beds 4 baths2,254 sq. ft.169 Hornbeam Road, Beech Mountain, NC 28604
MLS# 258920Listed by: KELLER WILLIAMS HIGH COUNTRY - New
 $117,000Active-- beds 1 baths339 sq. ft.
$117,000Active-- beds 1 baths339 sq. ft.301 Pinnacle Inn Road #4301, Beech Mountain, NC 28604
MLS# 259017Listed by: SUGAR SKI & COUNTRY CLUB - New
 $24,990Active0.36 Acres
$24,990Active0.36 Acres201 Sourwood Lane, Beech Mountain, NC 28604
MLS# 258989Listed by: BEECHWOOD REALTY, INC. - New
 $1,450,000Active3 beds 3 baths2,180 sq. ft.
$1,450,000Active3 beds 3 baths2,180 sq. ft.870 Clubhouse Drive #A1, Banner Elk, NC 28604
MLS# 258959Listed by: ELK RIVER REALTY - New
 $30,000Active0.29 Acres
$30,000Active0.29 Acres251 Poplar Drive, Beech Mountain, NC 28604
MLS# 258925Listed by: KELLER WILLIAMS HIGH COUNTRY - New
 $14,990Active0.38 Acres
$14,990Active0.38 Acres218 Lake Road, Beech Mountain, NC 28604
MLS# 258940Listed by: BEECHWOOD REALTY, INC. - New
 $799,900Active4 beds 4 baths2,787 sq. ft.
$799,900Active4 beds 4 baths2,787 sq. ft.309 Pinnacle Ridge Road, Beech Mountain, NC 28604
MLS# 4318930Listed by: DE CAMARA PROPERTIES INC  $678,000Active3 beds 3 baths1,439 sq. ft.
$678,000Active3 beds 3 baths1,439 sq. ft.111 Village Cluster Road, Beech Mountain, NC 28604
MLS# 258854Listed by: BLUE RIDGE REALTY & INV. - BANNER ELK $595,000Active2 beds 3 baths1,554 sq. ft.
$595,000Active2 beds 3 baths1,554 sq. ft.214 Lakeledge Road, Beech Mountain, NC 28604
MLS# 258803Listed by: PREMIER SOTHEBY'S INT'L REALTY
