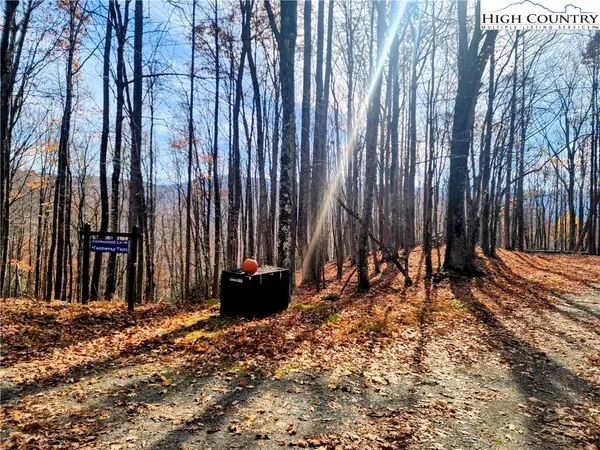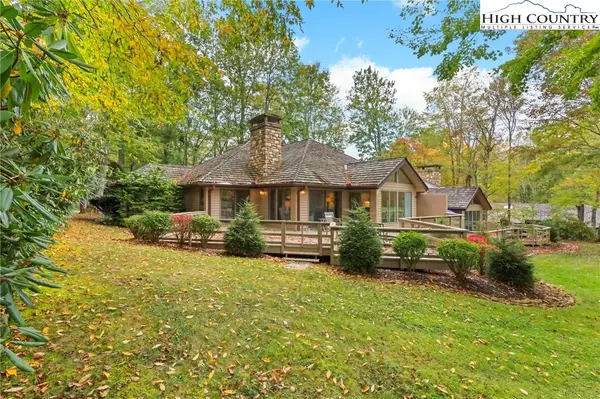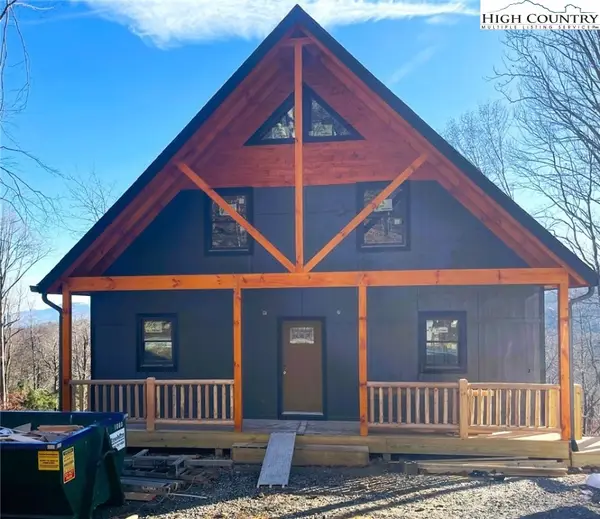103 Raven Road, Beech Mountain, NC 28604
Local realty services provided by:ERA Live Moore
103 Raven Road,Beech Mountain, NC 28604
$749,000
- 3 Beds
- 2 Baths
- 2,405 sq. ft.
- Single family
- Active
Listed by: karen cleghorn
Office: blue ridge realty & inv. - banner elk
MLS#:256605
Source:NC_HCAR
Price summary
- Price:$749,000
- Price per sq. ft.:$311.43
About this home
Don’t Miss This Opportunity! Discover the perfect single-level, ranch-style home with effortless access—an ideal retreat for mountain living. This thoughtfully updated property features an oversized 2-car garage with space for a golf cart or UTV and has undergone extensive remodeling since May 2023. As you step through the new mahogany front door, you'll be welcomed by warm vertical tongue-and-groove plank paneling that adds charm and character. Inside, enjoy new luxury vinyl plank flooring complemented by plush carpeting in the main living areas. The beautifully renovated kitchen boasts quartz countertops, Cappuccino Hickory cabinets, stainless steel appliances, and a seamless layout connecting the kitchen, dining room, and breakfast nook—delightful for entertaining. Lighting plays a key role in the home’s inviting ambiance, with blown glass pendant lights, a stylish chandelier, wall sconces, and recessed lighting illuminating the great room and dining space. The bedrooms have been refreshed with new carpeting, updated light fixtures, and ceiling fans, while the master and guest bathrooms feature elegant new cabinets with quartz countertops, sinks, faucets, and modern tile/shower surrounds. Additional upgrades include five new gas wall heaters, upgraded attic insulation (R60), and all electrical switches, outlets, thermostats, new doors and windows and door hardware replaced for peace of mind. The exterior has been enhanced with a new chimney cap, roof, gutters, some siding, and fresh paint—ready to enjoy from day one. The home is offered fully furnished, with most furniture brand new—including two bedroom suites, three new mattresses with box springs, select linens and bedding, leather living room furniture, and cherry dining furniture. There is also approximately 1500 sq.ft.+- of concrete floored crawl space which can be used to store all of your toys, canoes, kayaks, bicycles, etc. Ownership includes a current Beech Mountain Club membership. For a reasonable transfer fee, enjoy access to premier amenities such as golf, tennis, pickleball, swimming, a fitness center, mountain dining, and more.
Contact an agent
Home facts
- Year built:1982
- Listing ID #:256605
- Added:135 day(s) ago
- Updated:November 15, 2025 at 06:42 PM
Rooms and interior
- Bedrooms:3
- Total bathrooms:2
- Full bathrooms:2
- Living area:2,405 sq. ft.
Heating and cooling
- Heating:Baseboard, Electric, Fireplaces, Space Heater, Wall furnace
Structure and exterior
- Roof:Asphalt, Shingle
- Year built:1982
- Building area:2,405 sq. ft.
- Lot area:0.48 Acres
Schools
- High school:Watauga
- Elementary school:Valle Crucis
Utilities
- Water:Public
- Sewer:Public Sewer
Finances and disclosures
- Price:$749,000
- Price per sq. ft.:$311.43
- Tax amount:$6,450
New listings near 103 Raven Road
- New
 $549,000Active4 beds 3 baths1,828 sq. ft.
$549,000Active4 beds 3 baths1,828 sq. ft.101 Doe Lane, Beech Mountain, NC 28604
MLS# 259008Listed by: BLUE RIDGE REALTY & INVESTMENT - New
 $579,900Active4 beds 4 baths2,254 sq. ft.
$579,900Active4 beds 4 baths2,254 sq. ft.169 Hornbeam Road, Beech Mountain, NC 28604
MLS# 258920Listed by: KELLER WILLIAMS HIGH COUNTRY - New
 $117,000Active-- beds 1 baths339 sq. ft.
$117,000Active-- beds 1 baths339 sq. ft.301 Pinnacle Inn Road #4301, Beech Mountain, NC 28604
MLS# 259017Listed by: SUGAR SKI & COUNTRY CLUB - New
 $24,990Active0.36 Acres
$24,990Active0.36 Acres201 Sourwood Lane, Beech Mountain, NC 28604
MLS# 258989Listed by: BEECHWOOD REALTY, INC. - New
 $1,450,000Active3 beds 3 baths2,180 sq. ft.
$1,450,000Active3 beds 3 baths2,180 sq. ft.870 Clubhouse Drive #A1, Banner Elk, NC 28604
MLS# 258959Listed by: ELK RIVER REALTY - New
 $30,000Active0.29 Acres
$30,000Active0.29 Acres251 Poplar Drive, Beech Mountain, NC 28604
MLS# 258925Listed by: KELLER WILLIAMS HIGH COUNTRY - New
 $14,990Active0.38 Acres
$14,990Active0.38 Acres218 Lake Road, Beech Mountain, NC 28604
MLS# 258940Listed by: BEECHWOOD REALTY, INC. - New
 $799,900Active4 beds 4 baths2,787 sq. ft.
$799,900Active4 beds 4 baths2,787 sq. ft.309 Pinnacle Ridge Road, Beech Mountain, NC 28604
MLS# 4318930Listed by: DE CAMARA PROPERTIES INC  $678,000Active3 beds 3 baths1,439 sq. ft.
$678,000Active3 beds 3 baths1,439 sq. ft.111 Village Cluster Road, Beech Mountain, NC 28604
MLS# 258854Listed by: BLUE RIDGE REALTY & INV. - BANNER ELK $595,000Active2 beds 3 baths1,554 sq. ft.
$595,000Active2 beds 3 baths1,554 sq. ft.214 Lakeledge Road, Beech Mountain, NC 28604
MLS# 258803Listed by: PREMIER SOTHEBY'S INT'L REALTY
