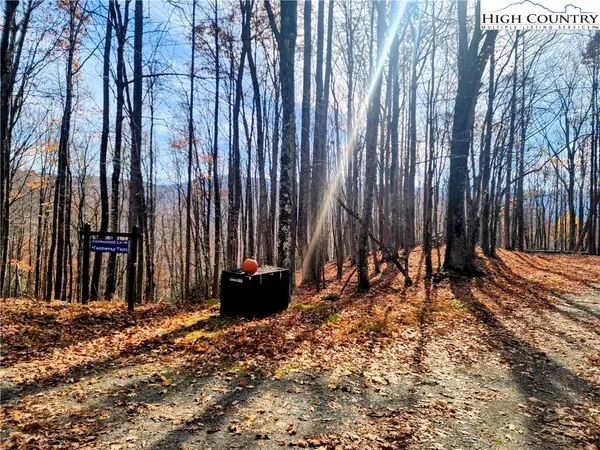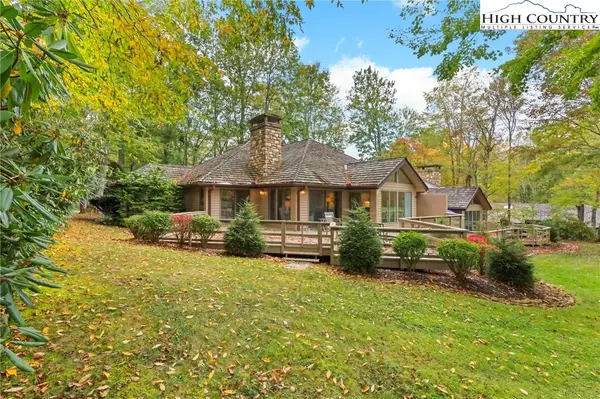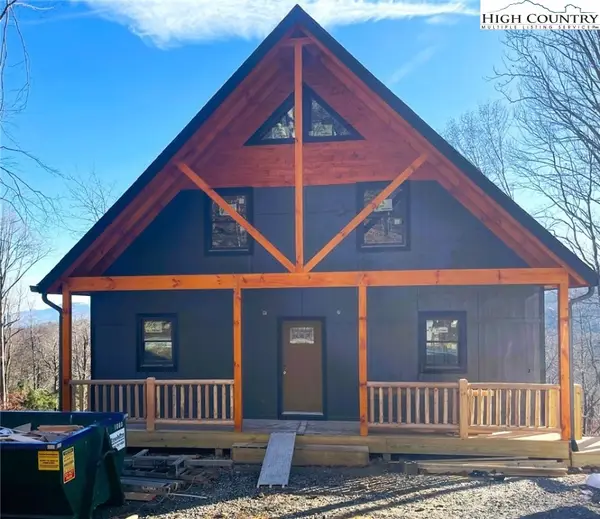121 Saint Andrews Road, Beech Mountain, NC 28604
Local realty services provided by:ERA Live Moore
Listed by: cindy giarrusso
Office: blue ridge realty & investments beech mountain
MLS#:255767
Source:NC_HCAR
Price summary
- Price:$675,000
- Price per sq. ft.:$273.28
About this home
PRICE IMPROVEMENT OF $10K! Welcome home to "Golfers' VIEW Chalet," a stunning move-in ready home that perfectly blends comfort with many modern amenities. Ideally situated on St. Andrews Road & offers long range views from the spacious rear deck. This meticulously maintained chalet is LEVEL entry & boasts 4 bedrooms & 4 full baths. As you step inside, you’ll be greeted by an inviting open floor plan flooded with natural light accentuated by the gas log stone fireplace that serves as the focal point of the great room. The gourmet chef's kitchen is a culinary dream featuring granite countertops & stainless appliances. On the main level, you'll find 2 bedrooms and 2 full baths w/ the primary suite offering heated tile floors in the ensuite bathroom. Descend to the lower level, where 2 additional guest bedrooms & 2 full baths have access to a private deck—perfect for morning coffee or unwinding in the evening. This exceptional home also includes numerous upgrades, such as a NEW ROOF, tankless hot water heater, mini split A/C & heat plus a generator adding peace of mind. The current Beech Mountain Club membership transfers at closing, giving you access to member only exclusive amenities. For added convenience, a spacious storage/mud room with a separate entrance has a doggie shower to cater to pet lovers. The fenced dog run offers a secure space for your furry friends to roam freely. This chalet comes fully furnished, allowing you to settle in seamlessly so don't miss your chance to experience the Beech Mountain lifestyle at "Golfers’ VIEW Chalet"—where every day is a GOOD day!
Contact an agent
Home facts
- Year built:1970
- Listing ID #:255767
- Added:793 day(s) ago
- Updated:November 15, 2025 at 06:42 PM
Rooms and interior
- Bedrooms:4
- Total bathrooms:4
- Full bathrooms:4
- Living area:2,470 sq. ft.
Heating and cooling
- Heating:Baseboard, Ductless, Electric, Fireplaces
Structure and exterior
- Roof:Asphalt, Shingle
- Year built:1970
- Building area:2,470 sq. ft.
- Lot area:0.34 Acres
Schools
- High school:Watauga
- Elementary school:Valle Crucis
Utilities
- Water:Public
- Sewer:Public Sewer
Finances and disclosures
- Price:$675,000
- Price per sq. ft.:$273.28
- Tax amount:$5,558
New listings near 121 Saint Andrews Road
- New
 $549,000Active4 beds 3 baths1,828 sq. ft.
$549,000Active4 beds 3 baths1,828 sq. ft.101 Doe Lane, Beech Mountain, NC 28604
MLS# 259008Listed by: BLUE RIDGE REALTY & INVESTMENT - New
 $579,900Active4 beds 4 baths2,254 sq. ft.
$579,900Active4 beds 4 baths2,254 sq. ft.169 Hornbeam Road, Beech Mountain, NC 28604
MLS# 258920Listed by: KELLER WILLIAMS HIGH COUNTRY - New
 $117,000Active-- beds 1 baths339 sq. ft.
$117,000Active-- beds 1 baths339 sq. ft.301 Pinnacle Inn Road #4301, Beech Mountain, NC 28604
MLS# 259017Listed by: SUGAR SKI & COUNTRY CLUB - New
 $24,990Active0.36 Acres
$24,990Active0.36 Acres201 Sourwood Lane, Beech Mountain, NC 28604
MLS# 258989Listed by: BEECHWOOD REALTY, INC. - New
 $1,450,000Active3 beds 3 baths2,180 sq. ft.
$1,450,000Active3 beds 3 baths2,180 sq. ft.870 Clubhouse Drive #A1, Banner Elk, NC 28604
MLS# 258959Listed by: ELK RIVER REALTY - New
 $30,000Active0.29 Acres
$30,000Active0.29 Acres251 Poplar Drive, Beech Mountain, NC 28604
MLS# 258925Listed by: KELLER WILLIAMS HIGH COUNTRY - New
 $14,990Active0.38 Acres
$14,990Active0.38 Acres218 Lake Road, Beech Mountain, NC 28604
MLS# 258940Listed by: BEECHWOOD REALTY, INC. - New
 $799,900Active4 beds 4 baths2,787 sq. ft.
$799,900Active4 beds 4 baths2,787 sq. ft.309 Pinnacle Ridge Road, Beech Mountain, NC 28604
MLS# 4318930Listed by: DE CAMARA PROPERTIES INC  $678,000Active3 beds 3 baths1,439 sq. ft.
$678,000Active3 beds 3 baths1,439 sq. ft.111 Village Cluster Road, Beech Mountain, NC 28604
MLS# 258854Listed by: BLUE RIDGE REALTY & INV. - BANNER ELK $595,000Active2 beds 3 baths1,554 sq. ft.
$595,000Active2 beds 3 baths1,554 sq. ft.214 Lakeledge Road, Beech Mountain, NC 28604
MLS# 258803Listed by: PREMIER SOTHEBY'S INT'L REALTY
