124 Holly Lane, Beech Mountain, NC 28604
Local realty services provided by:ERA Live Moore
124 Holly Lane,Beech Mountain, NC 28604
$749,999
- 2 Beds
- 2 Baths
- 1,455 sq. ft.
- Single family
- Pending
Listed by: susan ayers
Office: clickit realty
MLS#:257494
Source:NC_HCAR
Price summary
- Price:$749,999
- Price per sq. ft.:$515.46
About this home
Experience the allure of mountain living in this fully-furnished, exceptional, brand-new architectural home nestled near the summit of Beech Mountain. Surrounded by tranquil woodlands, this stunning residence boasts an open, airy layout filled with natural light and breathtaking views. Unwind by the cozy fireplace or step onto the expansive deck, for relaxation and soaking in the beauty of the natural surroundings. A charming creek flows beneath the home, while the rear features striking floor-to-ceiling glass, blending indoor comfort with outdoor splendor. The interior, masterfully designed by nationally acclaimed designer Kelly Bergin, exudes simple elegance and warmth with a beautiful fireplace, heated bathroom floors, 3 climate zones, and kitchen and laundry room wall heaters. Ideally situated between Fred’s and the ski resort, this property will full-fill those seeking a balance of peaceful retreat and thrilling adventure. From the moment you enter, a serene calmness embraces you—an essential sanctuary for the soul.
Contact an agent
Home facts
- Year built:2025
- Listing ID #:257494
- Added:125 day(s) ago
- Updated:December 19, 2025 at 08:16 AM
Rooms and interior
- Bedrooms:2
- Total bathrooms:2
- Full bathrooms:2
- Living area:1,455 sq. ft.
Heating and cooling
- Heating:Electric, Fireplaces, Forced Air, Heat - Radiant Floor, Space Heater, Wall furnace
Structure and exterior
- Roof:Architectural, Shingle
- Year built:2025
- Building area:1,455 sq. ft.
- Lot area:0.3 Acres
Schools
- High school:Watauga
- Elementary school:Valle Crucis
Utilities
- Water:Public
- Sewer:Public Sewer
Finances and disclosures
- Price:$749,999
- Price per sq. ft.:$515.46
- Tax amount:$73
New listings near 124 Holly Lane
- New
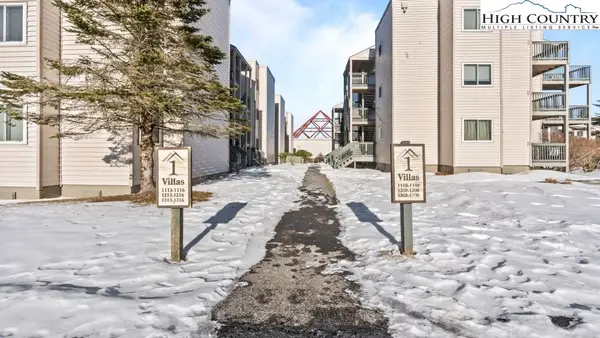 $215,000Active2 beds 2 baths745 sq. ft.
$215,000Active2 beds 2 baths745 sq. ft.301 Pinnacle Inn Road #1114, Beech Mountain, NC 28604
MLS# 259364Listed by: PREMIER SOTHEBY'S INTERNATIONAL REALTY- BANNER ELK - New
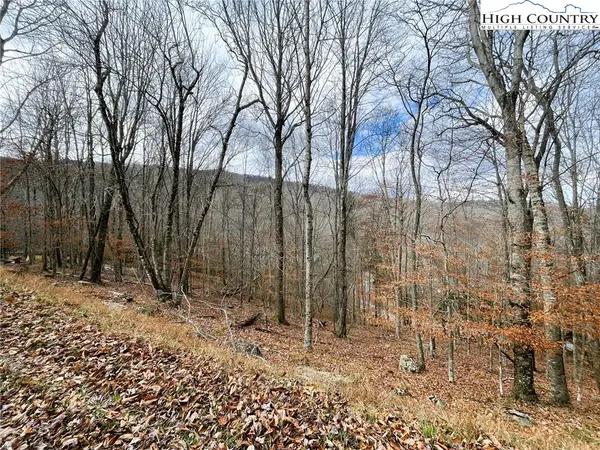 $33,500Active0.3 Acres
$33,500Active0.3 Acres121 Shagbark Road, Beech Mountain, NC 28604
MLS# 259385Listed by: BLUE RIDGE REALTY & INV. - BANNER ELK - New
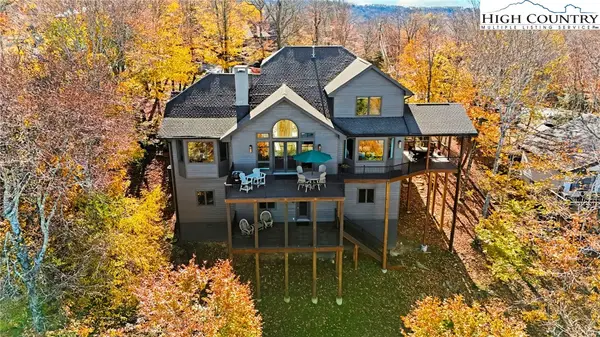 $1,875,000Active5 beds 5 baths4,232 sq. ft.
$1,875,000Active5 beds 5 baths4,232 sq. ft.110 Pinnacle Ridge, Beech Mountain, NC 28604
MLS# 259193Listed by: BLUE RIDGE BROKERAGE 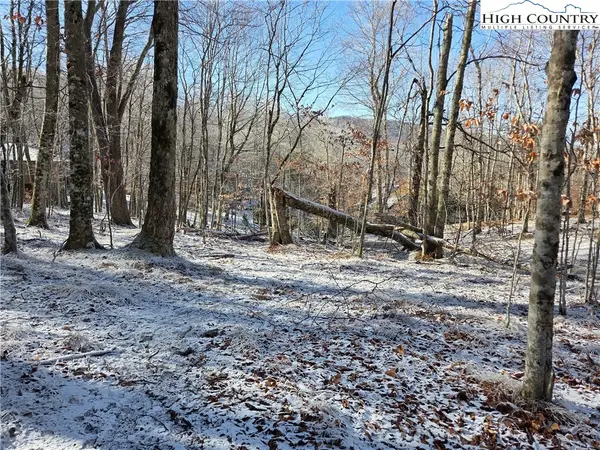 $38,900Active0.43 Acres
$38,900Active0.43 Acres107 Spring Branch Road, Beech Mountain, NC 28604
MLS# 259196Listed by: BUCHANAN REAL ESTATE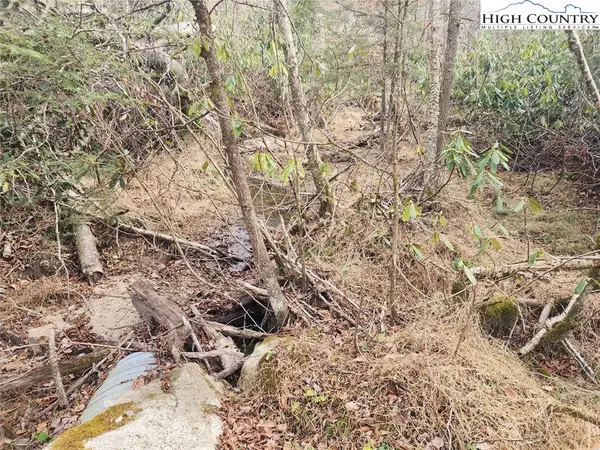 $4,000Active0.47 Acres
$4,000Active0.47 Acres111 Willow Run, Beech Mountain, NC 28604
MLS# 259209Listed by: BEECHWOOD REALTY, INC.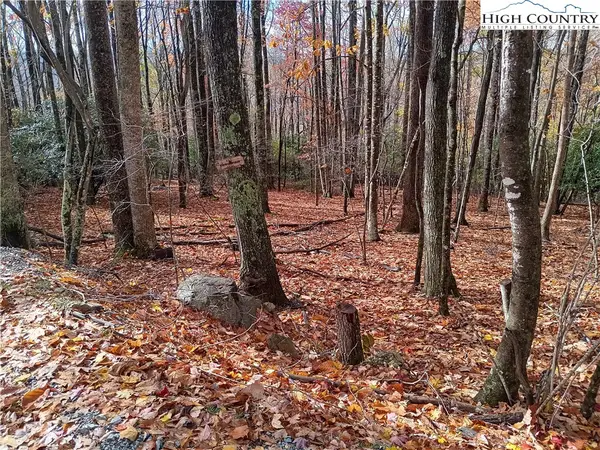 $35,000Active0.26 Acres
$35,000Active0.26 Acres205 Rhododendron Drive, Beech Mountain, NC 28604
MLS# 259185Listed by: HOLLAND REALTY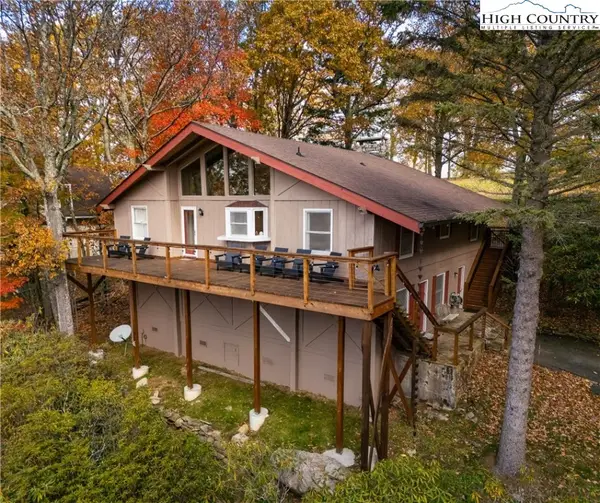 $777,000Active6 beds 3 baths2,837 sq. ft.
$777,000Active6 beds 3 baths2,837 sq. ft.501 Saint Andrews Road, Beech Mountain, NC 28604
MLS# 259028Listed by: HOWARD HANNA ALLEN TATE REAL ESTATE BLOWING ROCK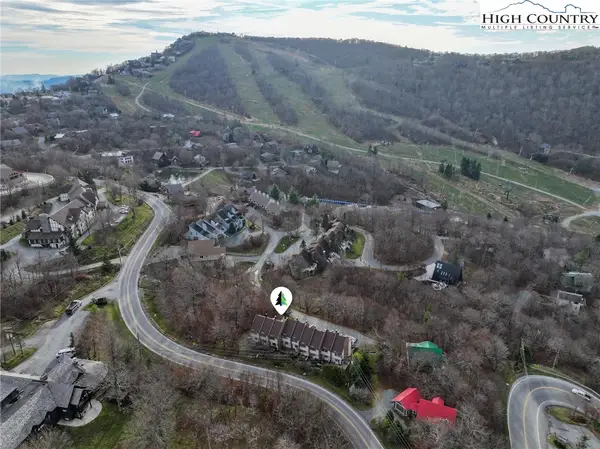 $386,000Active3 beds 3 baths1,153 sq. ft.
$386,000Active3 beds 3 baths1,153 sq. ft.104 Snowplow Lane #7, Beech Mountain, NC 28604
MLS# 259128Listed by: KELLER WILLIAMS HIGH COUNTRY $549,000Active4 beds 3 baths1,588 sq. ft.
$549,000Active4 beds 3 baths1,588 sq. ft.104 Skiway Lane, Beech Mountain, NC 28604
MLS# 259114Listed by: KELLER WILLIAMS HIGH COUNTRY $549,000Active4 beds 3 baths1,828 sq. ft.
$549,000Active4 beds 3 baths1,828 sq. ft.101 Doe Lane, Beech Mountain, NC 28604
MLS# 259008Listed by: BLUE RIDGE REALTY & INVESTMENT
