190 Rhododendron Drive, Beech Mountain, NC 28604
Local realty services provided by:ERA Live Moore
190 Rhododendron Drive,Beech Mountain, NC 28604
$499,999
- 3 Beds
- 2 Baths
- 1,762 sq. ft.
- Single family
- Active
Listed by: michelle pounds
Office: wayfinder homes llc.
MLS#:256994
Source:NC_HCAR
Price summary
- Price:$499,999
- Price per sq. ft.:$283.77
About this home
Welcome to this classic split level mountain retreat, Located just 1 mile to the Buckeye Lake Recreation Center and 10 minutes to Beech Mountain Resort, this 3-bedroom, 2-bathroom home offers great long-range mountain views. As you enter the home you continue up the stairs to take in the breathtaking maintain views through the large windows and glass doors in the living room and kitchen. This upper level also features 2 bedrooms and a newly renovated bathroom. The lower level offers a gaming area with wet bar adjacent to a cozy family room area boasting a wood burning fireplace that enhances the mountain retreat feel. This level also includes the laundry area, wet bar, newly renovated bathroom, and large primary bathroom. Outside enjoy unwinding on one of the two large decks off the 2 living areas. Small bonus room to right when facing the home has separate entrance and endless possibilities for the space and there is ample parking on the long Rhododendron lined driveway. This home is situated on a large double lot with .34 acre and comes with an additional .36 acre lot. The property was recently RE-optimized for guest use and short term rental messaging updated.
Contact an agent
Home facts
- Year built:1988
- Listing ID #:256994
- Added:149 day(s) ago
- Updated:December 17, 2025 at 08:04 PM
Rooms and interior
- Bedrooms:3
- Total bathrooms:2
- Full bathrooms:2
- Living area:1,762 sq. ft.
Heating and cooling
- Heating:Electric
Structure and exterior
- Roof:Metal
- Year built:1988
- Building area:1,762 sq. ft.
- Lot area:0.34 Acres
Schools
- High school:Watauga
- Elementary school:Valle Crucis
Utilities
- Water:Public
- Sewer:Public Sewer
Finances and disclosures
- Price:$499,999
- Price per sq. ft.:$283.77
- Tax amount:$3,364
New listings near 190 Rhododendron Drive
- New
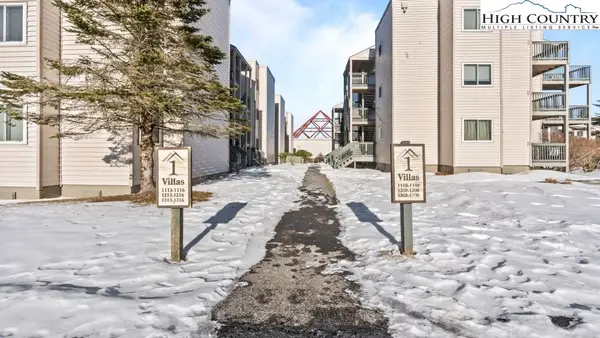 $215,000Active2 beds 2 baths745 sq. ft.
$215,000Active2 beds 2 baths745 sq. ft.301 Pinnacle Inn Road #1114, Beech Mountain, NC 28604
MLS# 259364Listed by: PREMIER SOTHEBY'S INTERNATIONAL REALTY- BANNER ELK - New
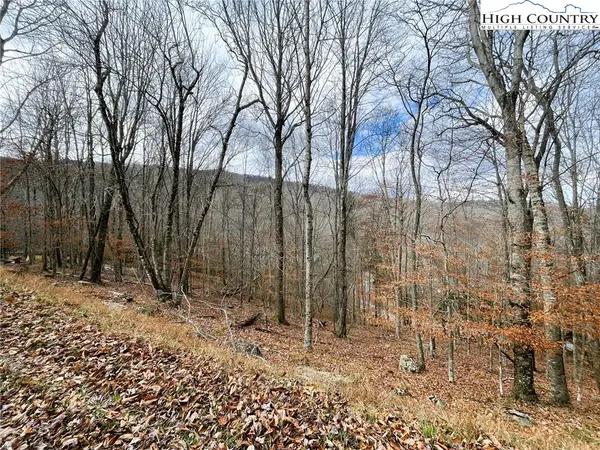 $33,500Active0.3 Acres
$33,500Active0.3 Acres121 Shagbark Road, Beech Mountain, NC 28604
MLS# 259385Listed by: BLUE RIDGE REALTY & INV. - BANNER ELK - New
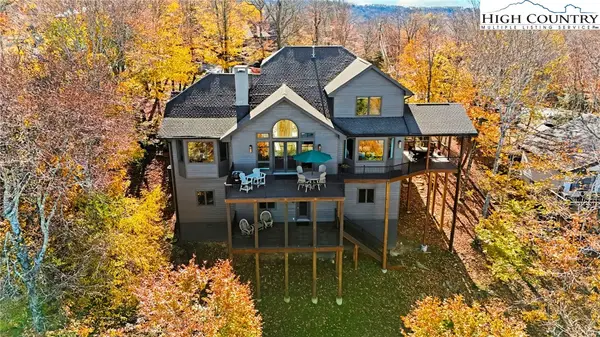 $1,875,000Active5 beds 5 baths4,232 sq. ft.
$1,875,000Active5 beds 5 baths4,232 sq. ft.110 Pinnacle Ridge, Beech Mountain, NC 28604
MLS# 259193Listed by: BLUE RIDGE BROKERAGE 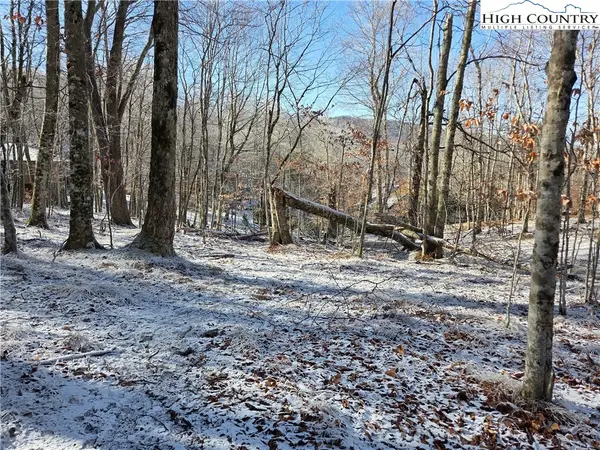 $38,900Active0.43 Acres
$38,900Active0.43 Acres107 Spring Branch Road, Beech Mountain, NC 28604
MLS# 259196Listed by: BUCHANAN REAL ESTATE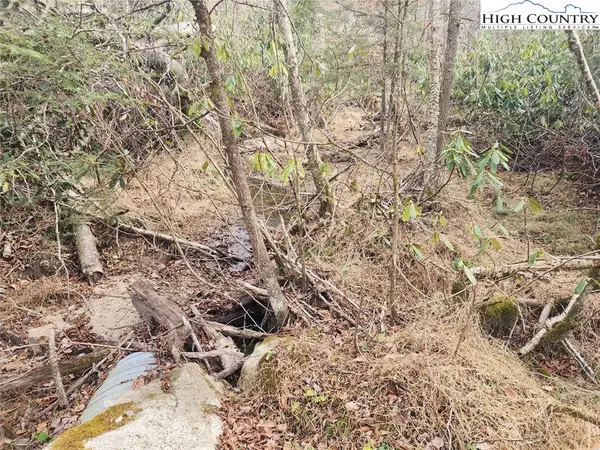 $4,000Active0.47 Acres
$4,000Active0.47 Acres111 Willow Run, Beech Mountain, NC 28604
MLS# 259209Listed by: BEECHWOOD REALTY, INC.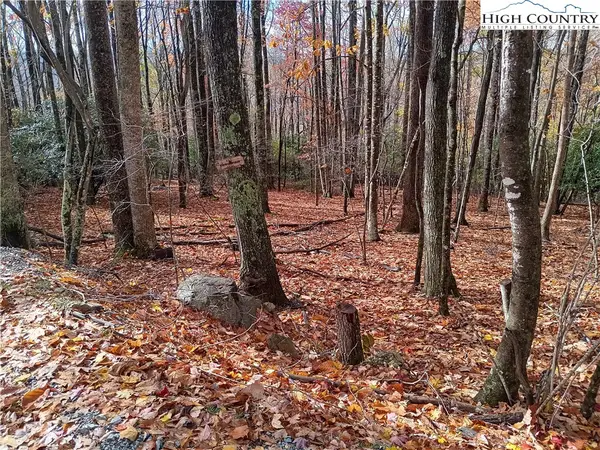 $35,000Active0.26 Acres
$35,000Active0.26 Acres205 Rhododendron Drive, Beech Mountain, NC 28604
MLS# 259185Listed by: HOLLAND REALTY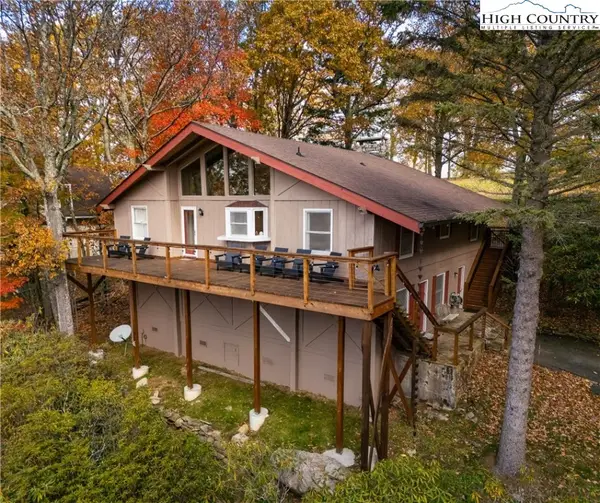 $777,000Active6 beds 3 baths2,837 sq. ft.
$777,000Active6 beds 3 baths2,837 sq. ft.501 Saint Andrews Road, Beech Mountain, NC 28604
MLS# 259028Listed by: HOWARD HANNA ALLEN TATE REAL ESTATE BLOWING ROCK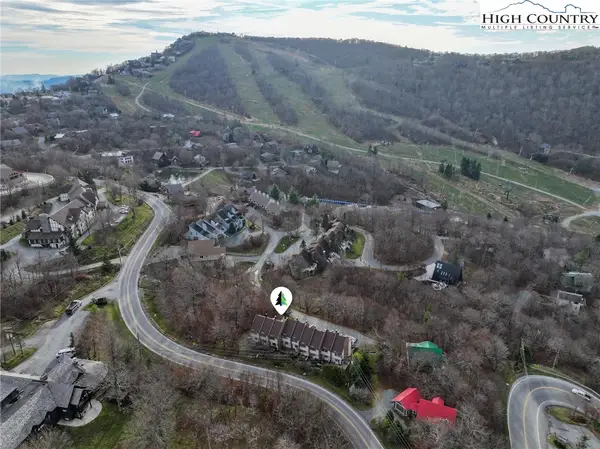 $386,000Active3 beds 3 baths1,153 sq. ft.
$386,000Active3 beds 3 baths1,153 sq. ft.104 Snowplow Lane #7, Beech Mountain, NC 28604
MLS# 259128Listed by: KELLER WILLIAMS HIGH COUNTRY $549,000Active4 beds 3 baths1,588 sq. ft.
$549,000Active4 beds 3 baths1,588 sq. ft.104 Skiway Lane, Beech Mountain, NC 28604
MLS# 259114Listed by: KELLER WILLIAMS HIGH COUNTRY $549,000Active4 beds 3 baths1,828 sq. ft.
$549,000Active4 beds 3 baths1,828 sq. ft.101 Doe Lane, Beech Mountain, NC 28604
MLS# 259008Listed by: BLUE RIDGE REALTY & INVESTMENT
