209 Tamarack Road, Beech Mountain, NC 28604
Local realty services provided by:ERA Live Moore
Listed by: dulce fleischer albanese, glenn albanese
Office: century 21 mountain vistas
MLS#:258090
Source:NC_HCAR
Price summary
- Price:$450,000
- Price per sq. ft.:$273.72
About this home
Escape the summer heat and discover your perfect mountain retreat in this fully furnished (with exceptions, see exclusion list) Beech Mountain chalet. Featuring cathedral ceilings and 2 dramatic stone fireplaces, this 3BR/2BA residence offers a warm and inviting ambiance with an open main level that includes 1 bedroom, a spacious entry/foyer, laundry room, open kitchen and French doors to the deck. The upper loft provides additional sleeping space with plenty of space for a desk or a nice reading area. This loft is great for children. The lower level expands your living options with a family room, two bedrooms, and a full bath. Membership to the Beech Mountain Club is available, offering access to an 18-hole golf course, heated pool, tennis, pickleball, and more. A true four-season getaway with comfort, charm, and endless recreation at your doorstep. House is well stocked for renters if desired, Long term rentals permitted and Short term rentals permitted. Owners are licensed North Carolina Brokers.
Contact an agent
Home facts
- Year built:1970
- Listing ID #:258090
- Added:89 day(s) ago
- Updated:December 19, 2025 at 08:16 AM
Rooms and interior
- Bedrooms:3
- Total bathrooms:2
- Full bathrooms:2
- Living area:1,644 sq. ft.
Heating and cooling
- Heating:Baseboard, Electric, Fireplaces, Forced Air, Kerosene, Propane
Structure and exterior
- Roof:Metal
- Year built:1970
- Building area:1,644 sq. ft.
- Lot area:0.32 Acres
Schools
- High school:Watauga
- Elementary school:Banner Elk
Utilities
- Water:Public
- Sewer:Public Sewer
Finances and disclosures
- Price:$450,000
- Price per sq. ft.:$273.72
- Tax amount:$2,903
New listings near 209 Tamarack Road
- New
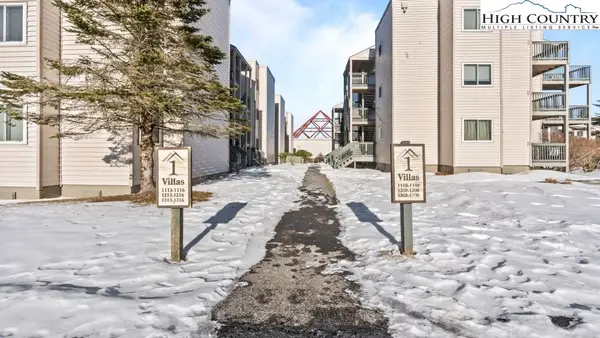 $215,000Active2 beds 2 baths745 sq. ft.
$215,000Active2 beds 2 baths745 sq. ft.301 Pinnacle Inn Road #1114, Beech Mountain, NC 28604
MLS# 259364Listed by: PREMIER SOTHEBY'S INTERNATIONAL REALTY- BANNER ELK - New
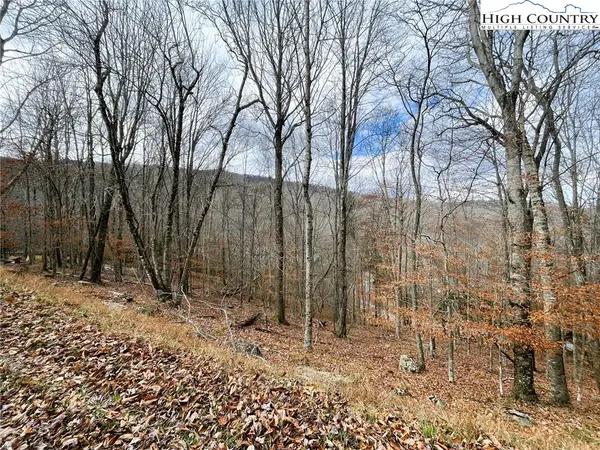 $33,500Active0.3 Acres
$33,500Active0.3 Acres121 Shagbark Road, Beech Mountain, NC 28604
MLS# 259385Listed by: BLUE RIDGE REALTY & INV. - BANNER ELK - New
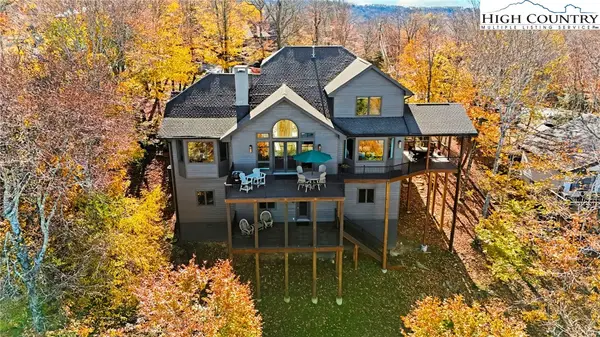 $1,875,000Active5 beds 5 baths4,232 sq. ft.
$1,875,000Active5 beds 5 baths4,232 sq. ft.110 Pinnacle Ridge, Beech Mountain, NC 28604
MLS# 259193Listed by: BLUE RIDGE BROKERAGE 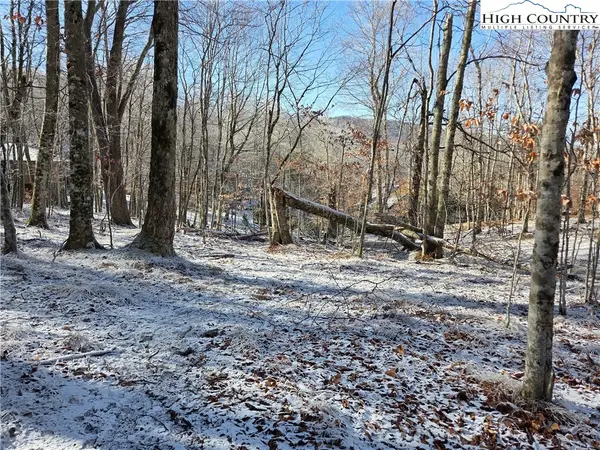 $38,900Active0.43 Acres
$38,900Active0.43 Acres107 Spring Branch Road, Beech Mountain, NC 28604
MLS# 259196Listed by: BUCHANAN REAL ESTATE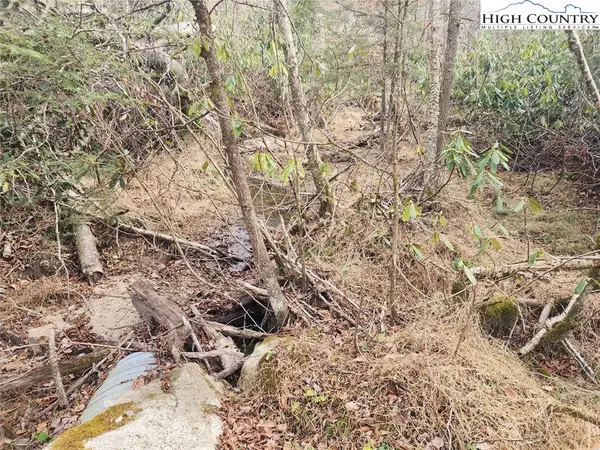 $4,000Active0.47 Acres
$4,000Active0.47 Acres111 Willow Run, Beech Mountain, NC 28604
MLS# 259209Listed by: BEECHWOOD REALTY, INC.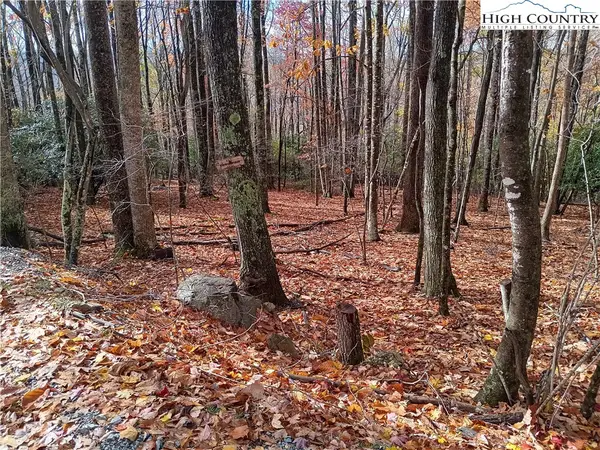 $35,000Active0.26 Acres
$35,000Active0.26 Acres205 Rhododendron Drive, Beech Mountain, NC 28604
MLS# 259185Listed by: HOLLAND REALTY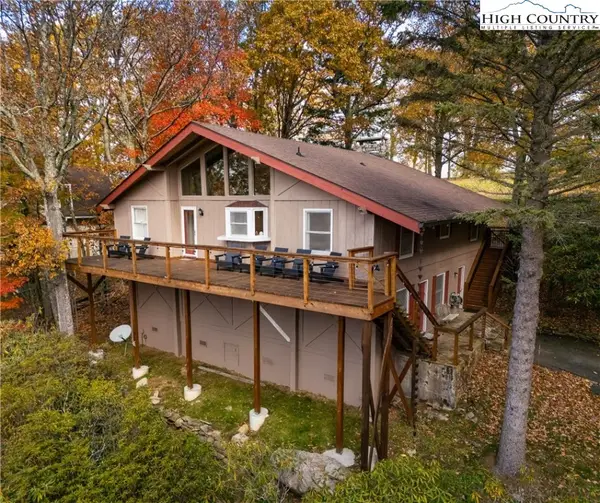 $777,000Active6 beds 3 baths2,837 sq. ft.
$777,000Active6 beds 3 baths2,837 sq. ft.501 Saint Andrews Road, Beech Mountain, NC 28604
MLS# 259028Listed by: HOWARD HANNA ALLEN TATE REAL ESTATE BLOWING ROCK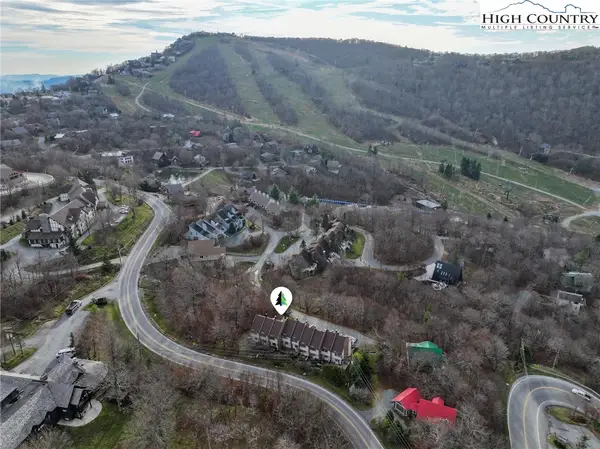 $386,000Active3 beds 3 baths1,153 sq. ft.
$386,000Active3 beds 3 baths1,153 sq. ft.104 Snowplow Lane #7, Beech Mountain, NC 28604
MLS# 259128Listed by: KELLER WILLIAMS HIGH COUNTRY $549,000Active4 beds 3 baths1,588 sq. ft.
$549,000Active4 beds 3 baths1,588 sq. ft.104 Skiway Lane, Beech Mountain, NC 28604
MLS# 259114Listed by: KELLER WILLIAMS HIGH COUNTRY $549,000Active4 beds 3 baths1,828 sq. ft.
$549,000Active4 beds 3 baths1,828 sq. ft.101 Doe Lane, Beech Mountain, NC 28604
MLS# 259008Listed by: BLUE RIDGE REALTY & INVESTMENT
