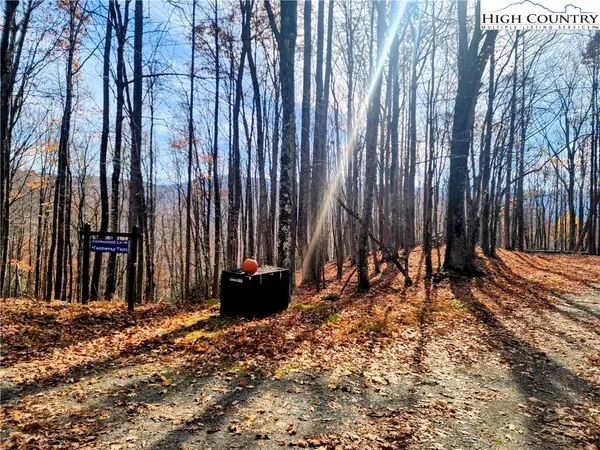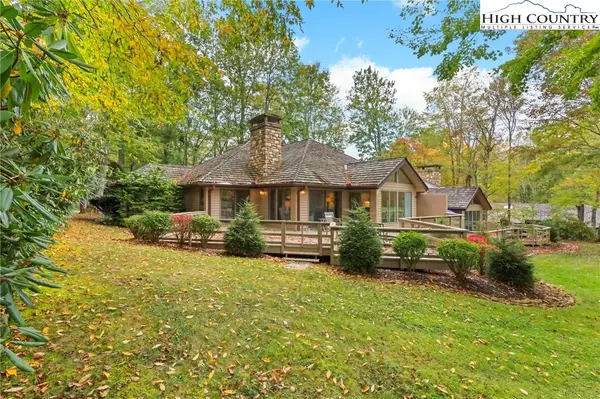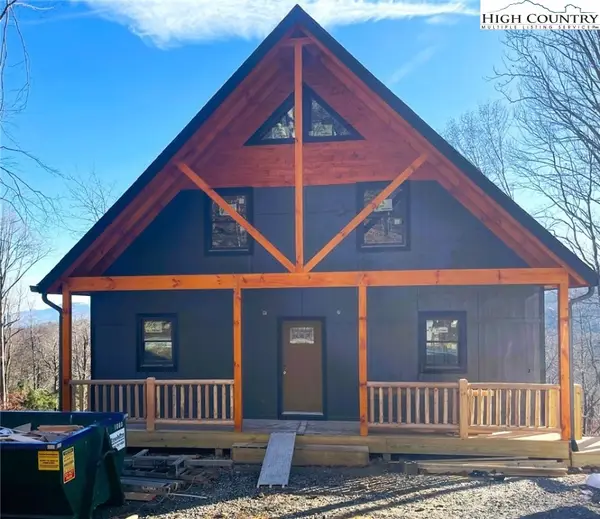216 Lake Rd + 2 Lots, Beech Mountain, NC 28604
Local realty services provided by:ERA Live Moore
216 Lake Rd + 2 Lots,Beech Mountain, NC 28604
$625,000
- 5 Beds
- 4 Baths
- 3,138 sq. ft.
- Single family
- Active
Listed by: debbie canady, pilar halstead
Office: superlative realty services
MLS#:256024
Source:NC_HCAR
Price summary
- Price:$625,000
- Price per sq. ft.:$181.58
About this home
NOTE: New price! And make sure you check out the best entry for this home - don't be intimidated by the back door steps on Lake Rd. See Directions to the entry to the front door on Fox Grape Hollow. Location, acreage, privacy and room for all. That is what this property offers. Within walking distance to Lake Coffey and the Beech Mountain Club recreation area and with small creeks on each side of the home, which consists of 2 living areas plus a small loft accessed by stairs upon entering the front door. This area is not included in the square footage due to height limitations but would make a great play area for kids or use as storage. The main level has open kitchen, living and dining areas with the kitchen having white painted wood cabinets, granite counter tops, 2 stoves, 2 refrigerators and laminate flooring throughout these areas. 2 bedrooms and 3 full baths as well as access to the large covered deck complete this level. The cathedral ceiling is T&G with nice beams. The lower level has another 3 bedrooms {one bedroom closet features a hidden "kid fort"), a full bath and family room. Access to an unfinished area is next to the stairs and houses a second laundry. A shed beside the driveway is included. 72 gallon Rheem water heater was installed in 2024. There is a sub panel for a hot tub but the old hot tub was removed. A golf cart in the shed is negotiable. An additional lot on Lake Rd is on the north side of the home. The Foxgrape Hollow lot is where the driveway to the front door is located. See plat and aerial in documents for visual information. A current sports level Beech Mountain Club membership is available for a new buyer. An 80 gallon Blue Ridge Propane tank services the heater in the great room and once serviced propane logs but those have been removed.
Contact an agent
Home facts
- Year built:1971
- Listing ID #:256024
- Added:102 day(s) ago
- Updated:November 15, 2025 at 06:42 PM
Rooms and interior
- Bedrooms:5
- Total bathrooms:4
- Full bathrooms:4
- Living area:3,138 sq. ft.
Heating and cooling
- Heating:Baseboard, Electric, Forced Air, Propane
Structure and exterior
- Roof:Metal
- Year built:1971
- Building area:3,138 sq. ft.
- Lot area:1.22 Acres
Schools
- High school:Watauga
- Elementary school:Valle Crucis
Utilities
- Water:Public
- Sewer:Public Sewer
Finances and disclosures
- Price:$625,000
- Price per sq. ft.:$181.58
- Tax amount:$4,929
New listings near 216 Lake Rd + 2 Lots
- New
 $549,000Active4 beds 3 baths1,828 sq. ft.
$549,000Active4 beds 3 baths1,828 sq. ft.101 Doe Lane, Beech Mountain, NC 28604
MLS# 259008Listed by: BLUE RIDGE REALTY & INVESTMENT - New
 $579,900Active4 beds 4 baths2,254 sq. ft.
$579,900Active4 beds 4 baths2,254 sq. ft.169 Hornbeam Road, Beech Mountain, NC 28604
MLS# 258920Listed by: KELLER WILLIAMS HIGH COUNTRY - New
 $117,000Active-- beds 1 baths339 sq. ft.
$117,000Active-- beds 1 baths339 sq. ft.301 Pinnacle Inn Road #4301, Beech Mountain, NC 28604
MLS# 259017Listed by: SUGAR SKI & COUNTRY CLUB - New
 $24,990Active0.36 Acres
$24,990Active0.36 Acres201 Sourwood Lane, Beech Mountain, NC 28604
MLS# 258989Listed by: BEECHWOOD REALTY, INC. - New
 $1,450,000Active3 beds 3 baths2,180 sq. ft.
$1,450,000Active3 beds 3 baths2,180 sq. ft.870 Clubhouse Drive #A1, Banner Elk, NC 28604
MLS# 258959Listed by: ELK RIVER REALTY - New
 $30,000Active0.29 Acres
$30,000Active0.29 Acres251 Poplar Drive, Beech Mountain, NC 28604
MLS# 258925Listed by: KELLER WILLIAMS HIGH COUNTRY - New
 $14,990Active0.38 Acres
$14,990Active0.38 Acres218 Lake Road, Beech Mountain, NC 28604
MLS# 258940Listed by: BEECHWOOD REALTY, INC. - New
 $799,900Active4 beds 4 baths2,787 sq. ft.
$799,900Active4 beds 4 baths2,787 sq. ft.309 Pinnacle Ridge Road, Beech Mountain, NC 28604
MLS# 4318930Listed by: DE CAMARA PROPERTIES INC  $678,000Active3 beds 3 baths1,439 sq. ft.
$678,000Active3 beds 3 baths1,439 sq. ft.111 Village Cluster Road, Beech Mountain, NC 28604
MLS# 258854Listed by: BLUE RIDGE REALTY & INV. - BANNER ELK $595,000Active2 beds 3 baths1,554 sq. ft.
$595,000Active2 beds 3 baths1,554 sq. ft.214 Lakeledge Road, Beech Mountain, NC 28604
MLS# 258803Listed by: PREMIER SOTHEBY'S INT'L REALTY
