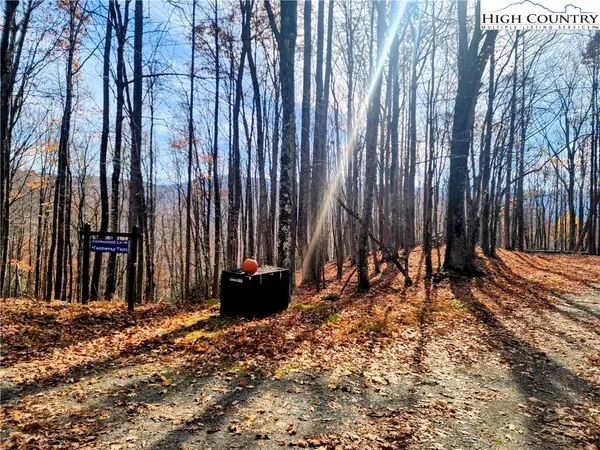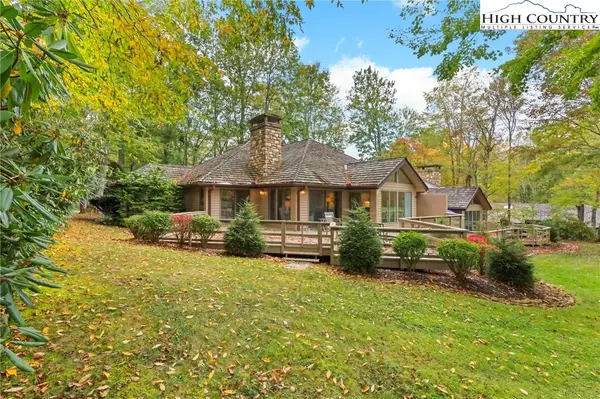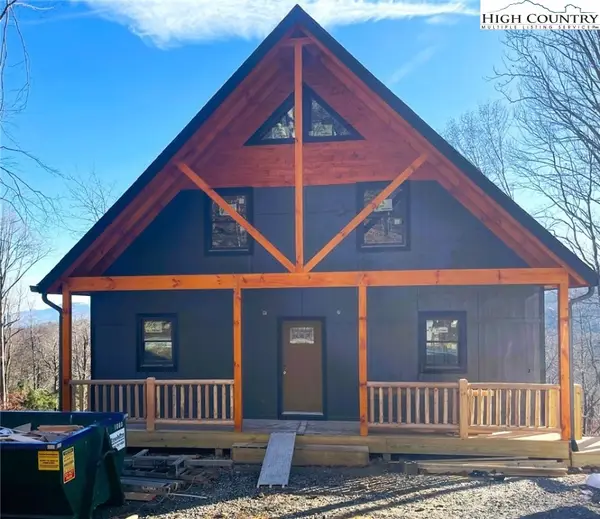218 Ridgecrest Circle, Beech Mountain, NC 28604
Local realty services provided by:ERA Live Moore
218 Ridgecrest Circle,Beech Mountain, NC 28604
$729,000
- 3 Beds
- 3 Baths
- 2,277 sq. ft.
- Single family
- Active
Listed by: john heinlein
Office: blue ridge realty & inv. - banner elk
MLS#:255761
Source:NC_HCAR
Price summary
- Price:$729,000
- Price per sq. ft.:$354.92
- Monthly HOA dues:$29.17
About this home
An upscale, sizable 3 bedroom log cabin with recent updates (new roof in 2022, and new HVAC, exterior stained/painted and main bath remodeled all in 2023) in Chestnut Falls! Plenty of privacy with no nearby cabins and the lot being 1.1 acres. Some of the features include a wet bar in the downstairs den (second living area), a woodburning stacked stone fireplace both inside/outside the cabin, a game area upstairs and a hot tub on the deck! This cabin has rented well in the past. A great location near the Buckeye Lake Recreation Center (tennis, basketball, fitness center, track and many special events) and only 4 miles to world class Beech Mountain skiing! The kitchen features beamed ceilings and stainless steel appliances. Huge covered wrap around decks on two levels. A nearby trail leads to a creek and waterfall! It is on private property, but the owner has allowed use of the trail for many years. The Chestnut Falls POA snow plows when needed. You may see signs suggesting otherwise, but that is to discourage any renter from calling in a plow for a small snow. Offered fully furnished! There are no common areas to maintain, so dues are only $350 per year and are primarily used to maintain the private road once off the Town maintained Pine Ridge Road. There are no special assessments. The exterior is solid wood logs on the main and upper floors, and log siding/concrete on the lower level. Sellers are licensed South Carolina Realtors. The property is mostly wooded, but there is some tree lined ridge view available from the deck. Elevation is approximately 3,850 feet. The property is subject to the North Carolina Vacation Rental Act given that there are rentals on the books.
Contact an agent
Home facts
- Year built:2007
- Listing ID #:255761
- Added:165 day(s) ago
- Updated:November 15, 2025 at 06:42 PM
Rooms and interior
- Bedrooms:3
- Total bathrooms:3
- Full bathrooms:3
- Living area:2,277 sq. ft.
Heating and cooling
- Cooling:Central Air
- Heating:Fireplaces, Forced Air, Propane
Structure and exterior
- Roof:Architectural, Shingle
- Year built:2007
- Building area:2,277 sq. ft.
- Lot area:1.1 Acres
Schools
- High school:Avery County
- Elementary school:Banner Elk
Utilities
- Water:Private, Well
- Sewer:Private Sewer, Septic Available, Septic Tank
Finances and disclosures
- Price:$729,000
- Price per sq. ft.:$354.92
- Tax amount:$1,935
New listings near 218 Ridgecrest Circle
- New
 $549,000Active4 beds 3 baths1,828 sq. ft.
$549,000Active4 beds 3 baths1,828 sq. ft.101 Doe Lane, Beech Mountain, NC 28604
MLS# 259008Listed by: BLUE RIDGE REALTY & INVESTMENT - New
 $579,900Active4 beds 4 baths2,254 sq. ft.
$579,900Active4 beds 4 baths2,254 sq. ft.169 Hornbeam Road, Beech Mountain, NC 28604
MLS# 258920Listed by: KELLER WILLIAMS HIGH COUNTRY - New
 $117,000Active-- beds 1 baths339 sq. ft.
$117,000Active-- beds 1 baths339 sq. ft.301 Pinnacle Inn Road #4301, Beech Mountain, NC 28604
MLS# 259017Listed by: SUGAR SKI & COUNTRY CLUB - New
 $24,990Active0.36 Acres
$24,990Active0.36 Acres201 Sourwood Lane, Beech Mountain, NC 28604
MLS# 258989Listed by: BEECHWOOD REALTY, INC. - New
 $1,450,000Active3 beds 3 baths2,180 sq. ft.
$1,450,000Active3 beds 3 baths2,180 sq. ft.870 Clubhouse Drive #A1, Banner Elk, NC 28604
MLS# 258959Listed by: ELK RIVER REALTY - New
 $30,000Active0.29 Acres
$30,000Active0.29 Acres251 Poplar Drive, Beech Mountain, NC 28604
MLS# 258925Listed by: KELLER WILLIAMS HIGH COUNTRY - New
 $14,990Active0.38 Acres
$14,990Active0.38 Acres218 Lake Road, Beech Mountain, NC 28604
MLS# 258940Listed by: BEECHWOOD REALTY, INC. - New
 $799,900Active4 beds 4 baths2,787 sq. ft.
$799,900Active4 beds 4 baths2,787 sq. ft.309 Pinnacle Ridge Road, Beech Mountain, NC 28604
MLS# 4318930Listed by: DE CAMARA PROPERTIES INC  $678,000Active3 beds 3 baths1,439 sq. ft.
$678,000Active3 beds 3 baths1,439 sq. ft.111 Village Cluster Road, Beech Mountain, NC 28604
MLS# 258854Listed by: BLUE RIDGE REALTY & INV. - BANNER ELK $595,000Active2 beds 3 baths1,554 sq. ft.
$595,000Active2 beds 3 baths1,554 sq. ft.214 Lakeledge Road, Beech Mountain, NC 28604
MLS# 258803Listed by: PREMIER SOTHEBY'S INT'L REALTY
