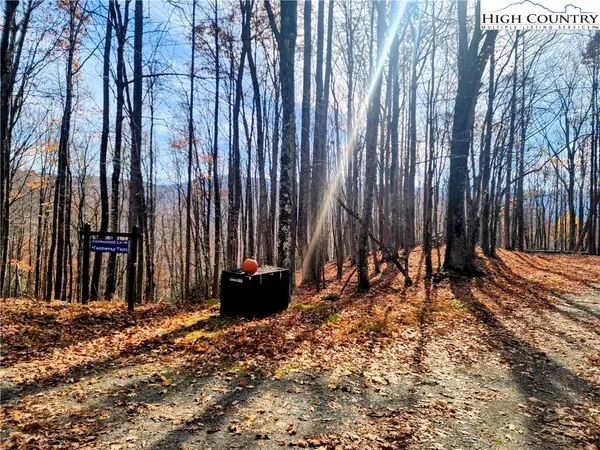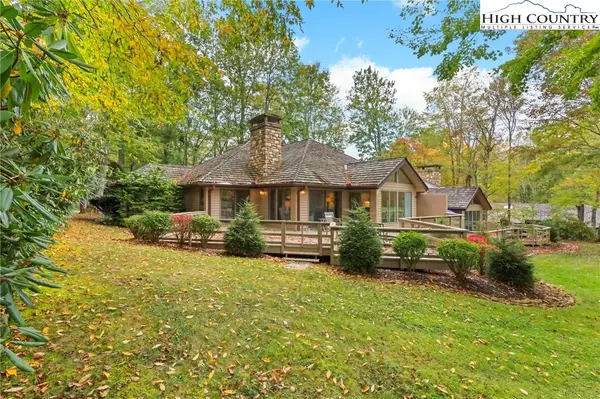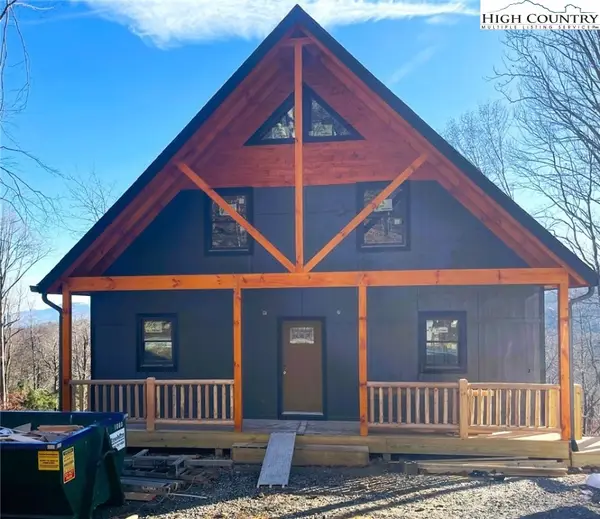220 Charter Hills Road #A2, Beech Mountain, NC 28604
Local realty services provided by:ERA Live Moore
220 Charter Hills Road #A2,Beech Mountain, NC 28604
$347,999
- 3 Beds
- 2 Baths
- 1,138 sq. ft.
- Condominium
- Active
Listed by: lori eastridge
Office: realty one group select
MLS#:258261
Source:NC_HCAR
Price summary
- Price:$347,999
- Price per sq. ft.:$305.8
- Monthly HOA dues:$525
About this home
If you're dreaming of a mountain getaway with all the comforts of home—and then some—this renovated, 3-bedroom, 2-bath condo is calling your name. Nestled in the charming and intimate Cedar Village community, just one mile from Beech Mountain ski resort, this condo offers both privacy and convenience, with no neighbors above or below. Step inside and feel instantly at ease. The open-concept living area features a cozy gas fireplace and a plush Lovesac sectional great for family movie nights after a day on the slopes. The designer kitchen shines with granite countertops, subway tile backsplash, soft-close cabinetry, a wine fridge, and stainless appliances. Every detail has been thoughtfully curated, from the high-end finishes to the comfortable, mountain-modern furnishings—all included, making this a truly turn-key opportunity. But it’s not just about the condo. With only 15 units, Cedar Village offers resort-style amenities that feel personal such as heated indoor pool, relaxing hot tub, a recreation center with ping pong, air hockey and pac-man to name a few. Whether you're soaking in the hot tub, exploring nearby trails, or simply enjoying a quiet mountain morning, this condo delivers the perfect mix of adventure and serenity. Ideal as a weekend retreat, full-time escape, or short-term rental. Modern comfort, rustic flair, and unbeatable proximity to skiing, hiking, and all the charm of the High Country—this property is your basecamp for mountain living.
Contact an agent
Home facts
- Year built:1972
- Listing ID #:258261
- Added:50 day(s) ago
- Updated:November 15, 2025 at 06:42 PM
Rooms and interior
- Bedrooms:3
- Total bathrooms:2
- Full bathrooms:2
- Living area:1,138 sq. ft.
Heating and cooling
- Heating:Baseboard, Electric
Structure and exterior
- Roof:Architectural, Shingle
- Year built:1972
- Building area:1,138 sq. ft.
Schools
- High school:Watauga
- Elementary school:Banner Elk
Utilities
- Water:Public
- Sewer:Public Sewer
Finances and disclosures
- Price:$347,999
- Price per sq. ft.:$305.8
- Tax amount:$2,219
New listings near 220 Charter Hills Road #A2
- New
 $549,000Active4 beds 3 baths1,828 sq. ft.
$549,000Active4 beds 3 baths1,828 sq. ft.101 Doe Lane, Beech Mountain, NC 28604
MLS# 259008Listed by: BLUE RIDGE REALTY & INVESTMENT - New
 $579,900Active4 beds 4 baths2,254 sq. ft.
$579,900Active4 beds 4 baths2,254 sq. ft.169 Hornbeam Road, Beech Mountain, NC 28604
MLS# 258920Listed by: KELLER WILLIAMS HIGH COUNTRY - New
 $117,000Active-- beds 1 baths339 sq. ft.
$117,000Active-- beds 1 baths339 sq. ft.301 Pinnacle Inn Road #4301, Beech Mountain, NC 28604
MLS# 259017Listed by: SUGAR SKI & COUNTRY CLUB - New
 $24,990Active0.36 Acres
$24,990Active0.36 Acres201 Sourwood Lane, Beech Mountain, NC 28604
MLS# 258989Listed by: BEECHWOOD REALTY, INC. - New
 $1,450,000Active3 beds 3 baths2,180 sq. ft.
$1,450,000Active3 beds 3 baths2,180 sq. ft.870 Clubhouse Drive #A1, Banner Elk, NC 28604
MLS# 258959Listed by: ELK RIVER REALTY - New
 $30,000Active0.29 Acres
$30,000Active0.29 Acres251 Poplar Drive, Beech Mountain, NC 28604
MLS# 258925Listed by: KELLER WILLIAMS HIGH COUNTRY - New
 $14,990Active0.38 Acres
$14,990Active0.38 Acres218 Lake Road, Beech Mountain, NC 28604
MLS# 258940Listed by: BEECHWOOD REALTY, INC. - New
 $799,900Active4 beds 4 baths2,787 sq. ft.
$799,900Active4 beds 4 baths2,787 sq. ft.309 Pinnacle Ridge Road, Beech Mountain, NC 28604
MLS# 4318930Listed by: DE CAMARA PROPERTIES INC  $678,000Active3 beds 3 baths1,439 sq. ft.
$678,000Active3 beds 3 baths1,439 sq. ft.111 Village Cluster Road, Beech Mountain, NC 28604
MLS# 258854Listed by: BLUE RIDGE REALTY & INV. - BANNER ELK $595,000Active2 beds 3 baths1,554 sq. ft.
$595,000Active2 beds 3 baths1,554 sq. ft.214 Lakeledge Road, Beech Mountain, NC 28604
MLS# 258803Listed by: PREMIER SOTHEBY'S INT'L REALTY
