240 Greenbriar Road, Beech Mountain, NC 28604
Local realty services provided by:ERA Live Moore
240 Greenbriar Road,Beech Mountain, NC 28604
$799,000
- 4 Beds
- 4 Baths
- 3,097 sq. ft.
- Single family
- Active
Listed by: ronald kent
Office: exp realty llc.
MLS#:258323
Source:NC_HCAR
Price summary
- Price:$799,000
- Price per sq. ft.:$208.4
About this home
REDUCED!! Live on top of a bold creek with waterfall (NO HELENE DAMAGE). This large FURNISHED TURN KEY 4 bedroom 3-1/2 bath, three level home is great for a large family, vacation rental or full time residence. Full 2 car attached garage. Many improvements done by this owner such as new roof, stone on exterior, updated baths & LVP floors & MORE!!. Remodeled lower level that can be a large bunk room, exercise studio, huge game room or a 2nd Primary bedroom. Remodeled full bath with large walk in shower. 2 separate areas there. FLAT DRIVEWAY and NO STEPS IN. The main level has a Great room with soaring ceilings with wood beams and an abundance of windows bringing in the natural light. Living room with stone fireplace, kitchen, dining area and a half bath on main level. Large deck overlooking the waterfall and bold Pond Creek and Pond Creek hiking trail. Seasonal lake view as well. Go down one level to a large Primary suite with wood stove plus 2 more bedrooms and an additional full bath. Descend to the remodeled lower level once used as a yoga studio with large open area, full remodeled bath with walk in shower, and another room ideal for an office, bunk room or other creative idea. Tongue and groove ceilings and another wood stove located here. Located on recently PAVED Greenbriar so no gravel roads. Less than 5 minutes to Beech Mountain Club Pool & Tennis area and Lake Coffey. Less than 10 minutes to Freds Store & Beech Mountain Resort with its skiing, snow boarding, snow tubing, mountain biking, hiking and more. Summer concerts & Yoga at the Mile high Sky Bar. Seller exclusion list and list of improvements attached
Contact an agent
Home facts
- Year built:1989
- Listing ID #:258323
- Added:70 day(s) ago
- Updated:December 17, 2025 at 08:04 PM
Rooms and interior
- Bedrooms:4
- Total bathrooms:4
- Full bathrooms:3
- Half bathrooms:1
- Living area:3,097 sq. ft.
Heating and cooling
- Heating:Baseboard, Electric, Fireplaces, Heat - Wood Stove
Structure and exterior
- Roof:Metal
- Year built:1989
- Building area:3,097 sq. ft.
- Lot area:0.29 Acres
Schools
- High school:Watauga
- Elementary school:Valle Crucis
Utilities
- Water:Public
- Sewer:Public Sewer
Finances and disclosures
- Price:$799,000
- Price per sq. ft.:$208.4
- Tax amount:$4,052
New listings near 240 Greenbriar Road
- New
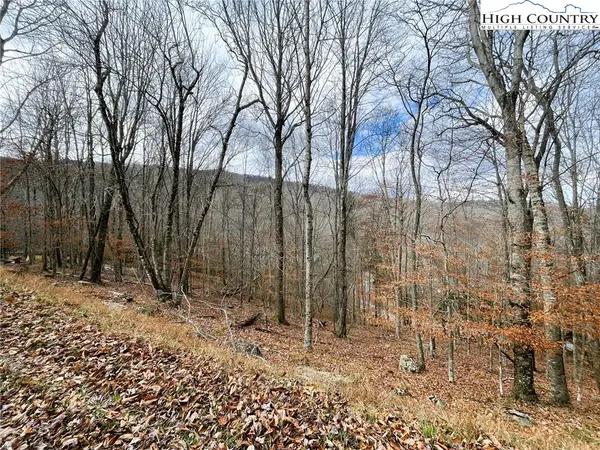 $33,500Active0.3 Acres
$33,500Active0.3 Acres121 Shagbark Road, Beech Mountain, NC 28604
MLS# 259385Listed by: BLUE RIDGE REALTY & INV. - BANNER ELK - New
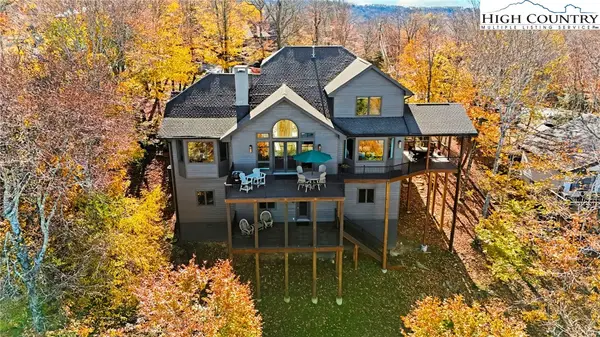 $1,875,000Active5 beds 5 baths4,232 sq. ft.
$1,875,000Active5 beds 5 baths4,232 sq. ft.110 Pinnacle Ridge, Beech Mountain, NC 28604
MLS# 259193Listed by: BLUE RIDGE BROKERAGE 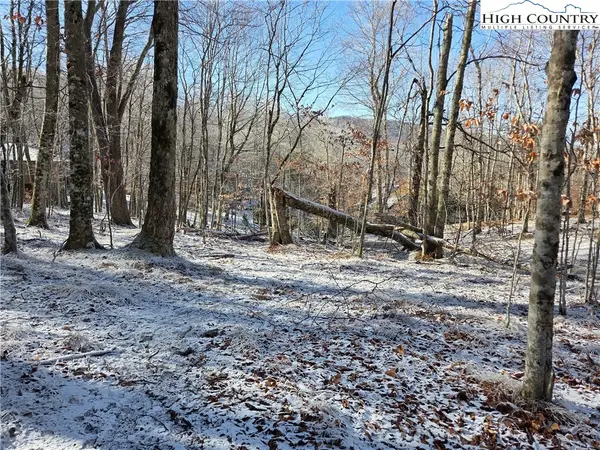 $38,900Active0.43 Acres
$38,900Active0.43 Acres107 Spring Branch Road, Beech Mountain, NC 28604
MLS# 259196Listed by: BUCHANAN REAL ESTATE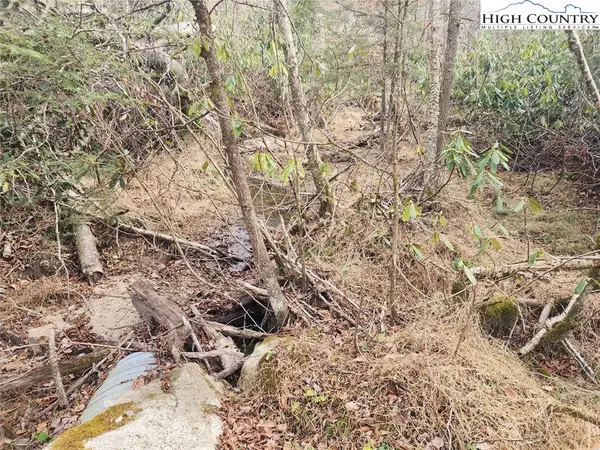 $4,000Active0.47 Acres
$4,000Active0.47 Acres111 Willow Run, Beech Mountain, NC 28604
MLS# 259209Listed by: BEECHWOOD REALTY, INC.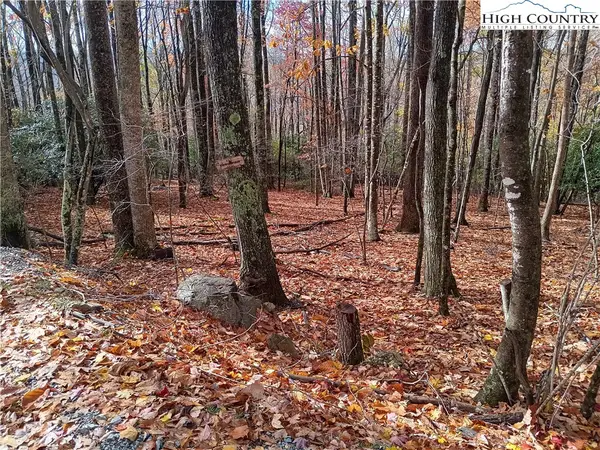 $35,000Active0.26 Acres
$35,000Active0.26 Acres205 Rhododendron Drive, Beech Mountain, NC 28604
MLS# 259185Listed by: HOLLAND REALTY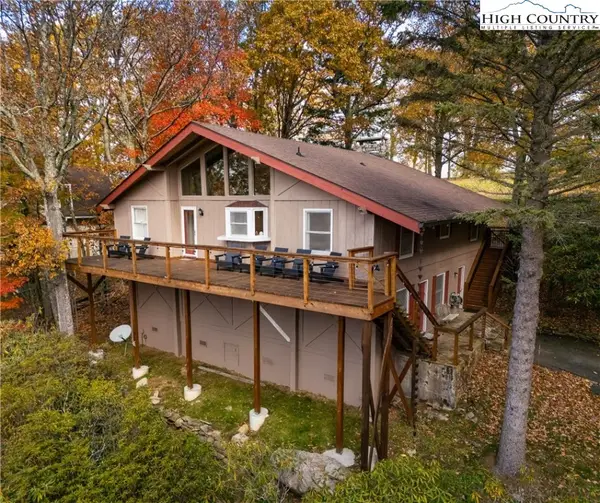 $777,000Active6 beds 3 baths2,837 sq. ft.
$777,000Active6 beds 3 baths2,837 sq. ft.501 Saint Andrews Road, Beech Mountain, NC 28604
MLS# 259028Listed by: HOWARD HANNA ALLEN TATE REAL ESTATE BLOWING ROCK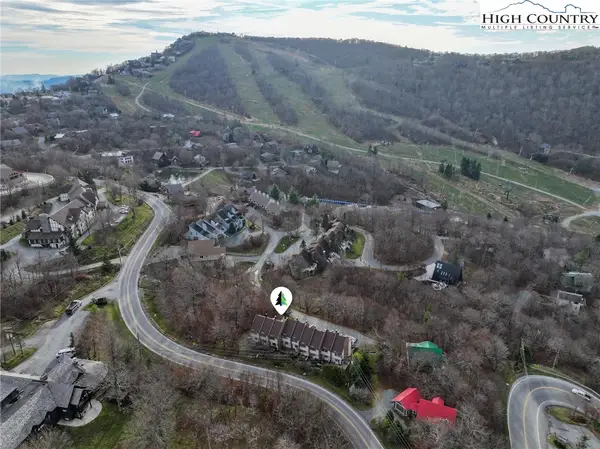 $386,000Active3 beds 3 baths1,153 sq. ft.
$386,000Active3 beds 3 baths1,153 sq. ft.104 Snowplow Lane #7, Beech Mountain, NC 28604
MLS# 259128Listed by: KELLER WILLIAMS HIGH COUNTRY $549,000Active4 beds 3 baths1,588 sq. ft.
$549,000Active4 beds 3 baths1,588 sq. ft.104 Skiway Lane, Beech Mountain, NC 28604
MLS# 259114Listed by: KELLER WILLIAMS HIGH COUNTRY $549,000Active4 beds 3 baths1,828 sq. ft.
$549,000Active4 beds 3 baths1,828 sq. ft.101 Doe Lane, Beech Mountain, NC 28604
MLS# 259008Listed by: BLUE RIDGE REALTY & INVESTMENT $579,900Active4 beds 4 baths2,254 sq. ft.
$579,900Active4 beds 4 baths2,254 sq. ft.169 Hornbeam Road, Beech Mountain, NC 28604
MLS# 258920Listed by: KELLER WILLIAMS HIGH COUNTRY
