504 St. Andrews Road, Beech Mountain, NC 28604
Local realty services provided by:ERA Live Moore
504 St. Andrews Road,Beech Mountain, NC 28604
$549,000
- 4 Beds
- 4 Baths
- 2,016 sq. ft.
- Single family
- Active
Listed by: marion hanes
Office: keller williams high country
MLS#:258463
Source:NC_HCAR
Price summary
- Price:$549,000
- Price per sq. ft.:$181.55
About this home
Cozy Mountain Cabin priced to sell ! Back on the market at no fault on the sellers. Located on paved St Andrews Road just across from the Beech Mountain Golf course. This cabin offers a great location, convenience and tons of mountain charm. The home is offered turn key, fully furnished and sleeps 13! Step inside to find a tasteful rustic interior highlighted by a cozy stone wood-burning fireplace, with warm wood ceiling and accents. The open-plan layout connects living and dining to a rear deck overlooking the tranquil wooded lot. The back deck is partially covered offering seasonal mountain sunset views, great for relaxing and watching the sweet wildlife that often visits. The main level offers a large primary suite with full bath and gorgeous mountain views. Downstairs has 2 bedrooms and 1 full bath and laundry for convenience. Whether you are looking for a serene mountain retreat, a lucrative rental opportunity, or a cozy year-round escape, this cabin offers the perfect Beech Mountain lifestyle everyone is dreaming of!
Contact an agent
Home facts
- Year built:1991
- Listing ID #:258463
- Added:69 day(s) ago
- Updated:December 17, 2025 at 08:04 PM
Rooms and interior
- Bedrooms:4
- Total bathrooms:4
- Full bathrooms:3
- Half bathrooms:1
- Living area:2,016 sq. ft.
Heating and cooling
- Heating:Electric
Structure and exterior
- Roof:Asphalt, Shingle
- Year built:1991
- Building area:2,016 sq. ft.
- Lot area:0.34 Acres
Schools
- High school:Watauga
- Elementary school:Valle Crucis
Utilities
- Water:Water Available
- Sewer:Private Sewer
Finances and disclosures
- Price:$549,000
- Price per sq. ft.:$181.55
- Tax amount:$4,085
New listings near 504 St. Andrews Road
- New
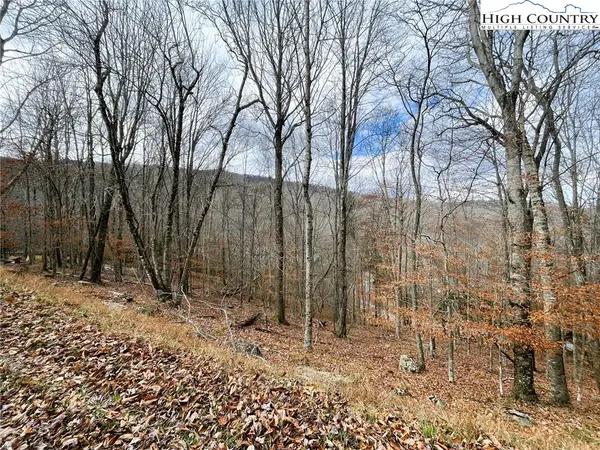 $33,500Active0.3 Acres
$33,500Active0.3 Acres121 Shagbark Road, Beech Mountain, NC 28604
MLS# 259385Listed by: BLUE RIDGE REALTY & INV. - BANNER ELK - New
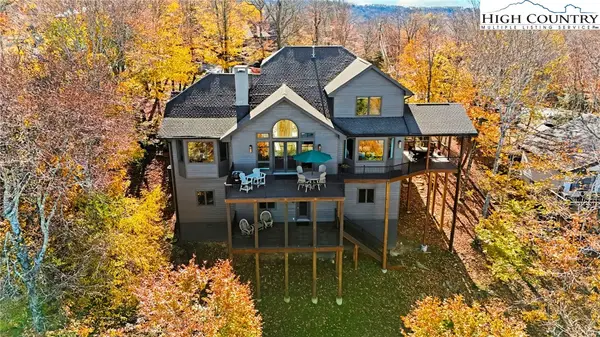 $1,875,000Active5 beds 5 baths4,232 sq. ft.
$1,875,000Active5 beds 5 baths4,232 sq. ft.110 Pinnacle Ridge, Beech Mountain, NC 28604
MLS# 259193Listed by: BLUE RIDGE BROKERAGE 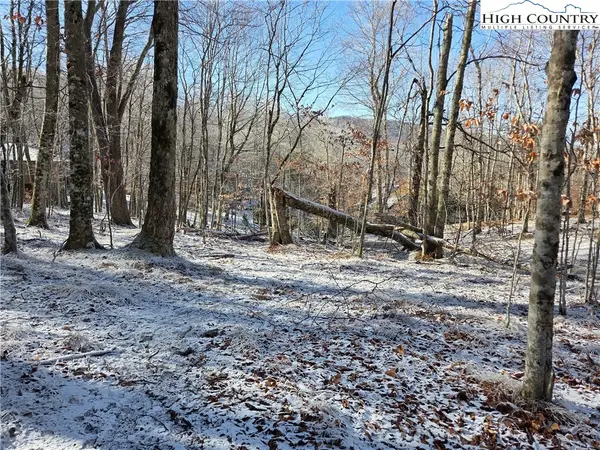 $38,900Active0.43 Acres
$38,900Active0.43 Acres107 Spring Branch Road, Beech Mountain, NC 28604
MLS# 259196Listed by: BUCHANAN REAL ESTATE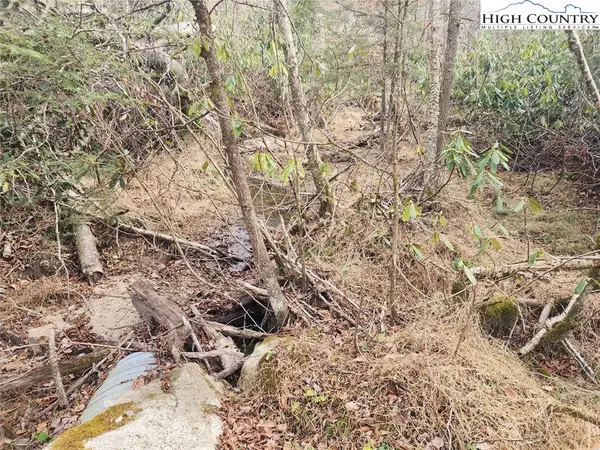 $4,000Active0.47 Acres
$4,000Active0.47 Acres111 Willow Run, Beech Mountain, NC 28604
MLS# 259209Listed by: BEECHWOOD REALTY, INC.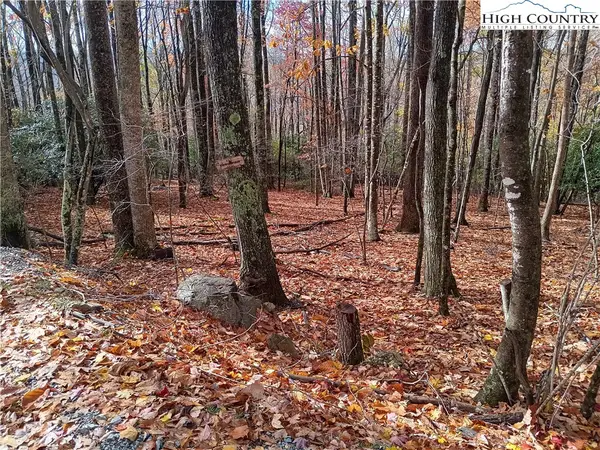 $35,000Active0.26 Acres
$35,000Active0.26 Acres205 Rhododendron Drive, Beech Mountain, NC 28604
MLS# 259185Listed by: HOLLAND REALTY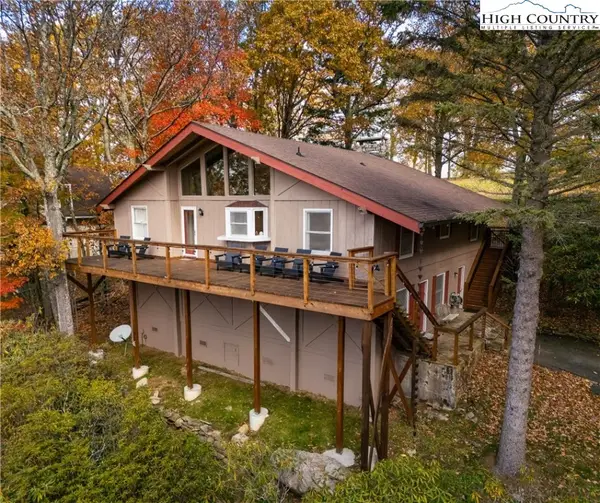 $777,000Active6 beds 3 baths2,837 sq. ft.
$777,000Active6 beds 3 baths2,837 sq. ft.501 Saint Andrews Road, Beech Mountain, NC 28604
MLS# 259028Listed by: HOWARD HANNA ALLEN TATE REAL ESTATE BLOWING ROCK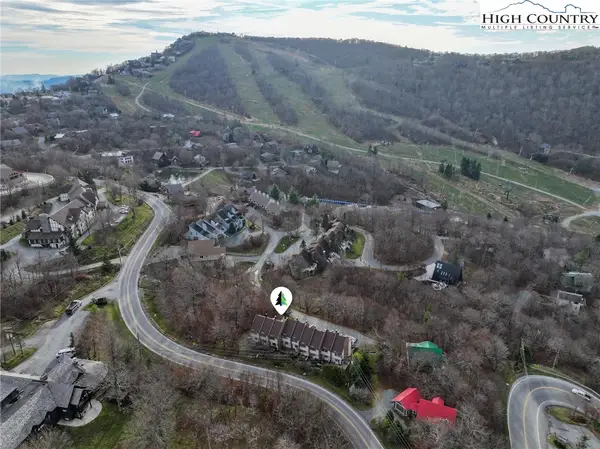 $386,000Active3 beds 3 baths1,153 sq. ft.
$386,000Active3 beds 3 baths1,153 sq. ft.104 Snowplow Lane #7, Beech Mountain, NC 28604
MLS# 259128Listed by: KELLER WILLIAMS HIGH COUNTRY $549,000Active4 beds 3 baths1,588 sq. ft.
$549,000Active4 beds 3 baths1,588 sq. ft.104 Skiway Lane, Beech Mountain, NC 28604
MLS# 259114Listed by: KELLER WILLIAMS HIGH COUNTRY $549,000Active4 beds 3 baths1,828 sq. ft.
$549,000Active4 beds 3 baths1,828 sq. ft.101 Doe Lane, Beech Mountain, NC 28604
MLS# 259008Listed by: BLUE RIDGE REALTY & INVESTMENT $579,900Active4 beds 4 baths2,254 sq. ft.
$579,900Active4 beds 4 baths2,254 sq. ft.169 Hornbeam Road, Beech Mountain, NC 28604
MLS# 258920Listed by: KELLER WILLIAMS HIGH COUNTRY
