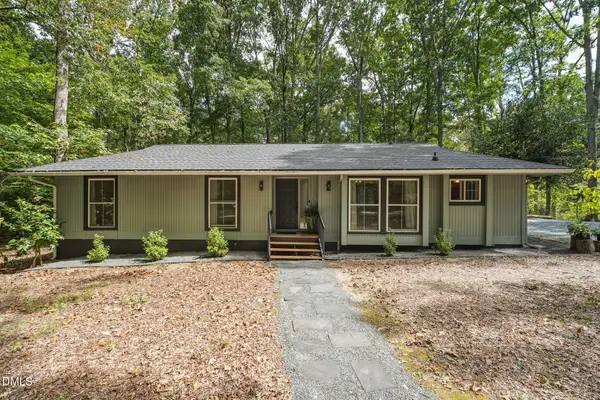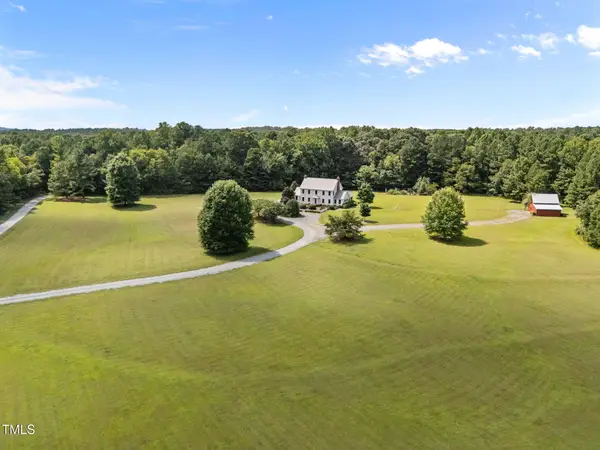2113 W Nc 54, Bingham, NC 27517
Local realty services provided by:ERA Parrish Realty Legacy Group
Listed by:natalie marrone
Office:keller williams elite realty
MLS#:10124120
Source:RD
Price summary
- Price:$589,000
- Price per sq. ft.:$358.71
About this home
Welcome to your slice of country paradise minutes to downtown Carrboro and UNC. This classic 3/2 ranch home offers timeless charm with modern updates. Find yourself steeped in comfortable living with room to roam along the 10.39 private acres. Step inside to find a warm and inviting layout featuring a spacious family room with cathedral ceilings and rustic beams. The bright eat-in kitchen features a custom kitchen island with leathered granite counters, new stainless-steel stove, undermount cabinet lighting and double French doors overlooking the expansive cable railed deck. The cozy west facing living room overlooks a large covered front porch where you can sink into your rocking chairs at sunset and count your lucky stars. Enjoy high end updates like sealed crawlspace, fiber cement siding, Rinnai tankless water heater, 5 panel solid core interior doors, custom tiled bathrooms, and designer switch cover plates from Van Dykes Restorers. Outside the possibilities are endless with stunning walking trails, an 11x24 wired workshop, fenced rear yard and additional storage shed! No HOA and low county taxes! Located just minutes from UNC campus and eclectic downtown Carrboro, this property offers the best of both worlds: peaceful country living with dynamic urban conveniences at your fingertips.
Contact an agent
Home facts
- Year built:1975
- Listing ID #:10124120
- Added:2 day(s) ago
- Updated:September 29, 2025 at 10:26 AM
Rooms and interior
- Bedrooms:3
- Total bathrooms:2
- Full bathrooms:2
- Living area:1,642 sq. ft.
Heating and cooling
- Cooling:Ceiling Fan(s), Central Air, Heat Pump
- Heating:Heat Pump
Structure and exterior
- Roof:Shingle
- Year built:1975
- Building area:1,642 sq. ft.
- Lot area:10.39 Acres
Schools
- High school:Orange - Cedar Ridge
- Middle school:Orange - A L Stanback
- Elementary school:Orange - Grady Brown
Utilities
- Water:Well
- Sewer:Septic Tank
Finances and disclosures
- Price:$589,000
- Price per sq. ft.:$358.71
- Tax amount:$4,161
New listings near 2113 W Nc 54
- New
 $385,000Active3 beds 1 baths1,080 sq. ft.
$385,000Active3 beds 1 baths1,080 sq. ft.2538 Gemena Road, Chapel Hill, NC 27516
MLS# 4307170Listed by: SHELTON REAL ESTATE CENTER LLC - New
 $1,400,000Active34.24 Acres
$1,400,000Active34.24 Acres0 Teer Road, Chapel Hill, NC 27516
MLS# 100532811Listed by: YORK REALTY - New
 $1,450,000Active4 beds 4 baths4,412 sq. ft.
$1,450,000Active4 beds 4 baths4,412 sq. ft.3217 Wood Duck Lane, Hillsborough, NC 27278
MLS# 10123898Listed by: COLDWELL BANKER ADVANTAGE - New
 $2,269,000Active3 beds 3 baths2,853 sq. ft.
$2,269,000Active3 beds 3 baths2,853 sq. ft.4637 Array Drive, Chapel Hill, NC 27516
MLS# 10123652Listed by: REAL ESTATE EXPERTS  $475,000Pending3 beds 2 baths1,700 sq. ft.
$475,000Pending3 beds 2 baths1,700 sq. ft.9606 Greenfield Road, Chapel Hill, NC 27516
MLS# 10122871Listed by: EXP REALTY LLC $160,000Pending3 beds 2 baths
$160,000Pending3 beds 2 baths2403 Butler Road, Chapel Hill, NC 27516
MLS# 10121729Listed by: COLDWELL BANKER ADVANTAGE $260,000Active3.34 Acres
$260,000Active3.34 Acres000 Lindo Lane, Chapel Hill, NC 27516
MLS# 10120946Listed by: GALA PROPERTIES LLC $425,000Active2 beds 3 baths1,933 sq. ft.
$425,000Active2 beds 3 baths1,933 sq. ft.5415 Bradshaw Quarry Road, Efland, NC 27243
MLS# 10119827Listed by: COMPASS -- CARY $1,350,000Pending3 beds 5 baths3,160 sq. ft.
$1,350,000Pending3 beds 5 baths3,160 sq. ft.501 Ford Road, Chapel Hill, NC 27516
MLS# 10118782Listed by: KELLER WILLIAMS CENTRAL
