143 Grassy Knoll Way, Blowing Rock, NC 28605
Local realty services provided by:ERA Live Moore
143 Grassy Knoll Way,Blowing Rock, NC 28605
$1,169,000
- 4 Beds
- 4 Baths
- 3,049 sq. ft.
- Single family
- Active
Listed by:jay coble
Office:blue ridge realty & inv. blowing rock
MLS#:255997
Source:NC_HCAR
Price summary
- Price:$1,169,000
- Price per sq. ft.:$357.27
- Monthly HOA dues:$58.33
About this home
Welcome to 143 Grassy Knoll Way, an inviting contemporary mountain home nestled in the highly desirable community of The Springs of Grassy Knoll. This peaceful retreat offers the best of both worlds—serenity and privacy, with the charm and convenience of downtown Blowing Rock and the Blowing Rock Country Club and Golf Course just minutes away.
With easy entrance from the two car garage or beautiful front porch, step inside and be greeted by main-floor living at its finest. The bright, open great room featuring gleaming hardwood floors, a wood-burning fireplace, and stunning natural light throughout leads into the open dining area perfect for gatherings with loved ones. The spacious primary bedroom provides comfort and style, while the flow of the main level ensures everyday ease and mountain elegance.
The main floor also offers the warm and welcoming family room, showcasing a stacked stone fireplace, built-in wormy chestnut bookshelves, and seamless access to the modern kitchen. Step out onto the expansive balcony that spans the entire length of the home—perfect for morning coffee, evening sunsets, and year-round mountain enjoyment.
The lower level offers a cozy retreat of its own, complete with two large bedrooms, each with its own full bathroom, plus either a 3rd bedroom or dedicated office or hobby room. At the heart of this level is a charming family room with a third fireplace, and walk-out access to a large, private, and flat backyard—ideal for entertaining or giving your family pet room to roam.
Lovingly cared for by full-time owners, this home has been maintained in excellent condition, has a backup generator and is move-in ready.
Contact an agent
Home facts
- Year built:1997
- Listing ID #:255997
- Added:118 day(s) ago
- Updated:October 01, 2025 at 03:11 PM
Rooms and interior
- Bedrooms:4
- Total bathrooms:4
- Full bathrooms:3
- Half bathrooms:1
- Living area:3,049 sq. ft.
Heating and cooling
- Cooling:Central Air, Heat Pump
- Heating:Electric, Forced Air, Heat Pump, Propane
Structure and exterior
- Roof:Asphalt, Shingle
- Year built:1997
- Building area:3,049 sq. ft.
- Lot area:0.48 Acres
Schools
- High school:Watauga
- Elementary school:Blowing Rock
Utilities
- Water:Public
- Sewer:Public Sewer
Finances and disclosures
- Price:$1,169,000
- Price per sq. ft.:$357.27
- Tax amount:$5,842
New listings near 143 Grassy Knoll Way
- New
 $1,165,000Active3 beds 3 baths1,860 sq. ft.
$1,165,000Active3 beds 3 baths1,860 sq. ft.491 Waterside Drive #Adirondack 6, Blowing Rock, NC 28605
MLS# 258231Listed by: PREMIER SOTHEBY'S INT'L REALTY - New
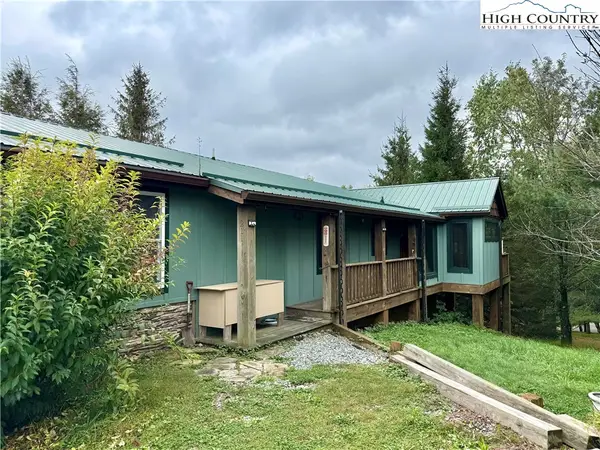 $495,000Active3 beds 3 baths2,232 sq. ft.
$495,000Active3 beds 3 baths2,232 sq. ft.211 Apple Way, Blowing Rock, NC 28605
MLS# 258319Listed by: PEAK REAL ESTATE LLC 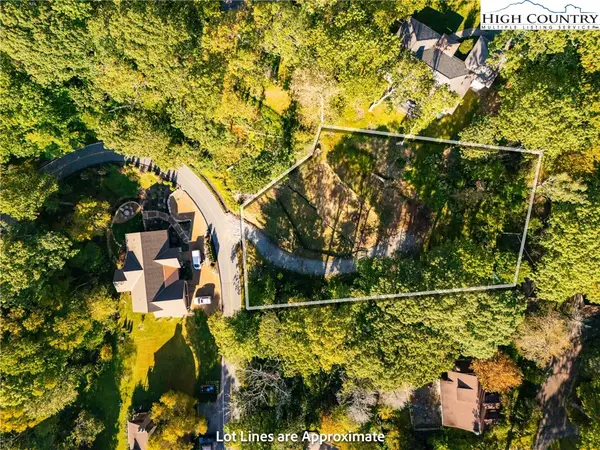 $375,000Pending0.49 Acres
$375,000Pending0.49 AcresTBD Wonderland Trail, Blowing Rock, NC 28605
MLS# 258320Listed by: HOWARD HANNA ALLEN TATE REAL ESTATE - BLOWING ROCK- New
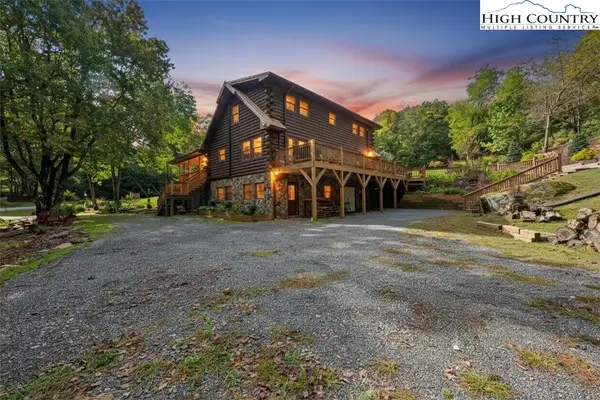 $768,000Active3 beds 4 baths3,641 sq. ft.
$768,000Active3 beds 4 baths3,641 sq. ft.236 Rambling Road, Blowing Rock, NC 28605
MLS# 258306Listed by: HOWARD HANNA ALLEN TATE REAL ESTATE - BLOWING ROCK - New
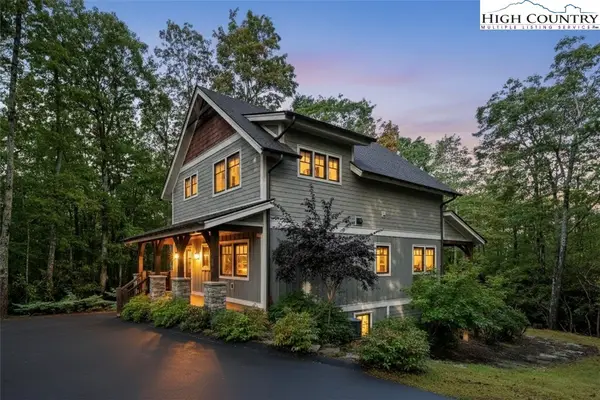 $1,395,000Active3 beds 4 baths2,825 sq. ft.
$1,395,000Active3 beds 4 baths2,825 sq. ft.665 Twin Branches Road, Blowing Rock, NC 28605
MLS# 258299Listed by: HOWARD HANNA ALLEN TATE REAL ESTATE - BLOWING ROCK - New
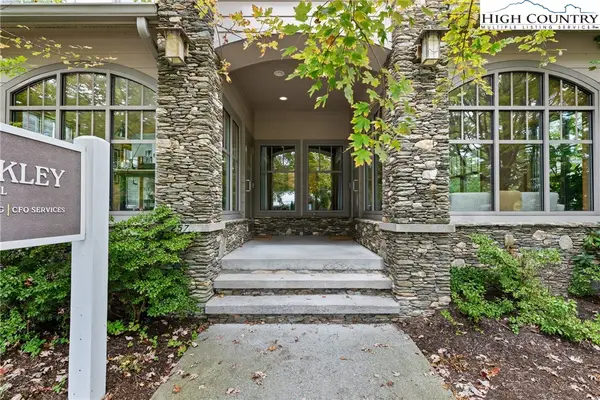 $2,995,000Active2 beds 4 baths3,725 sq. ft.
$2,995,000Active2 beds 4 baths3,725 sq. ft.257 Sunset Drive, Blowing Rock, NC 28605
MLS# 257877Listed by: PREMIER SOTHEBY'S INT'L REALTY - New
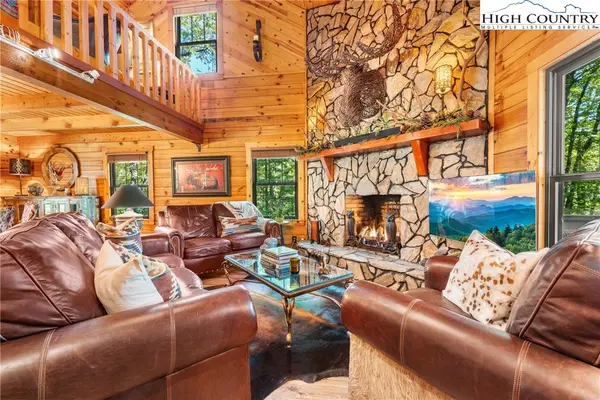 $725,000Active4 beds 2 baths2,413 sq. ft.
$725,000Active4 beds 2 baths2,413 sq. ft.192 Wyoming Ridge, Blowing Rock, NC 28605
MLS# 258220Listed by: ALLEN TATE REAL ESTATE - BLOWING ROCK - New
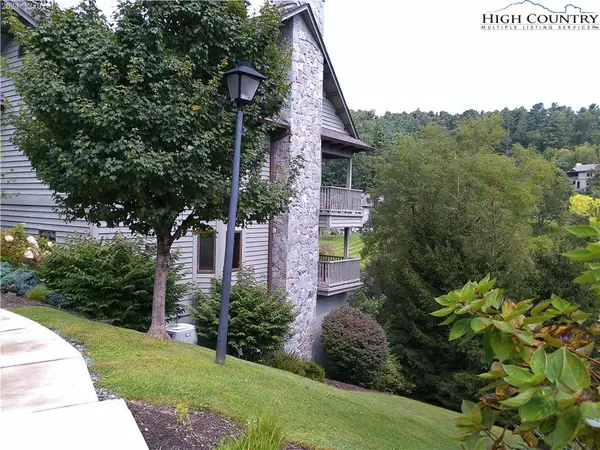 $1,125,000Active3 beds 3 baths1,848 sq. ft.
$1,125,000Active3 beds 3 baths1,848 sq. ft.235 Rippling Brook Way #Sierras 6, Blowing Rock, NC 28605
MLS# 258101Listed by: WATAUGA PROPERTY MANAGEMENT 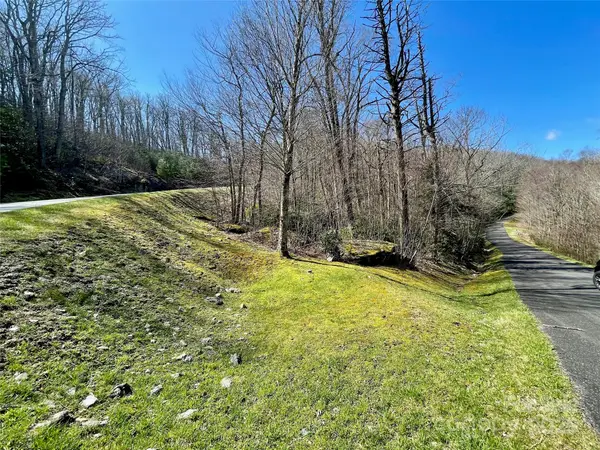 $189,900Active1.23 Acres
$189,900Active1.23 Acres125 Stoneledge Lane #125, Blowing Rock, NC 28605
MLS# 4304583Listed by: HYATT IN THE HIGH COUNTRY REAL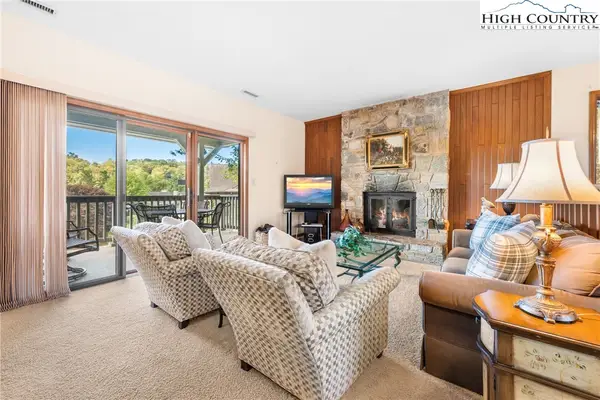 $725,000Active2 beds 2 baths1,168 sq. ft.
$725,000Active2 beds 2 baths1,168 sq. ft.264 Evergreen Drive #6, Blowing Rock, NC 28605
MLS# 258126Listed by: KELLER WILLIAMS HIGH COUNTRY
