184 Sorrento Forest Drive, Blowing Rock, NC 28605
Local realty services provided by:ERA Live Moore
184 Sorrento Forest Drive,Blowing Rock, NC 28605
$769,000
- 3 Beds
- 3 Baths
- 2,964 sq. ft.
- Single family
- Pending
Listed by: maurice williams
Office: premier sotheby's int'l realty
MLS#:255424
Source:NC_HCAR
Price summary
- Price:$769,000
- Price per sq. ft.:$235.46
- Monthly HOA dues:$31.25
About this home
Conveniently between Blowing Rock and Boone in the desirable Sorrento Forest subdivision. Charming three-bedroom, three-bath home with primary bedroom on the main level. Open floor plan features a great room with a raised hearth, stone, woodburning fireplace (Gas line to fireplace was capped off but can easily be changed back to allow for gas logs). A wall of windows overlooks a long-range mountain view. Over 600 square feet of deck extend across the entire back of the home. Access to the deck from the great room, primary bedroom and an additional bedroom. Lower level features a family room, full bath, two additional multi-purpose bonus rooms, laundry room and workshop. Also on this level is a full-sized two-car garage with a wall of built-in storage shelves. Established neighborhood with a POA and restrictive covenants. Quiet dead-end street with little traffic. Close to ASU, Watauga Medical Center, Samaritan's Purse. Local attractions include the Blue Ridge Parkway, Tweetsie Railroad and the local major ski area. Drainage easement on lot (see survey in document section). Please note front step is higher than normal. One sliding glass door in the primary bedroom has a broken seal. Some decaying wood around the windows and sliding glass doors. The kitchen is original and needs updating. Some kitchen cabinet door fronts are missing. Approximately 12 feet of the retaining wall needs to be replaced. New owners will have a $50 transfer fee. Needed three-hour notice for showings.
Contact an agent
Home facts
- Year built:1989
- Listing ID #:255424
- Added:81 day(s) ago
- Updated:November 15, 2025 at 08:45 AM
Rooms and interior
- Bedrooms:3
- Total bathrooms:3
- Full bathrooms:3
- Living area:2,964 sq. ft.
Heating and cooling
- Cooling:Central Air
- Heating:Fireplaces, Forced Air, Propane, Zoned
Structure and exterior
- Roof:Architectural, Shingle
- Year built:1989
- Building area:2,964 sq. ft.
- Lot area:0.72 Acres
Schools
- High school:Watauga
- Elementary school:Blowing Rock
Utilities
- Sewer:Septic Available, Septic Tank
Finances and disclosures
- Price:$769,000
- Price per sq. ft.:$235.46
- Tax amount:$1,984
New listings near 184 Sorrento Forest Drive
- New
 $3,200,000Active3 beds 3 baths2,300 sq. ft.
$3,200,000Active3 beds 3 baths2,300 sq. ft.215 Cone Vista Circle #B, Blowing Rock, NC 28605
MLS# 259046Listed by: BLOWING ROCK REAL ESTATE, LLC - New
 $2,000,000Active2.09 Acres
$2,000,000Active2.09 Acres986 Ransom Street, Blowing Rock, NC 28605
MLS# 258889Listed by: HOWARD HANNA ALLEN TATE REAL ESTATE BLOWING ROCK - New
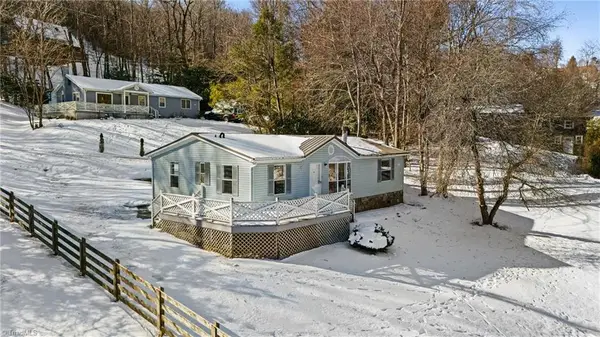 $279,900Active3 beds 2 baths
$279,900Active3 beds 2 baths111 Oxford Lane, Blowing Rock, NC 28605
MLS# 1201695Listed by: REALTY ONE GROUP RESULTS - New
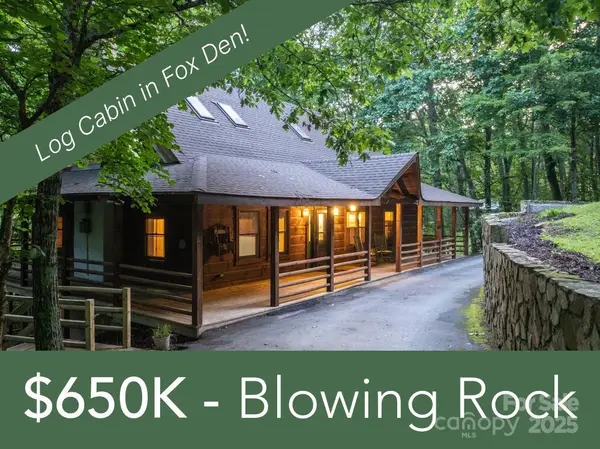 $650,000Active2 beds 4 baths2,795 sq. ft.
$650,000Active2 beds 4 baths2,795 sq. ft.170 Mountain Laurel Lane, Blowing Rock, NC 28605
MLS# 4320025Listed by: DE CAMARA PROPERTIES INC - New
 $949,000Active4 beds 3 baths2,371 sq. ft.
$949,000Active4 beds 3 baths2,371 sq. ft.366 Spruce Road, Blowing Rock, NC 28605
MLS# 4319296Listed by: REALTY ONE GROUP RESULTS  $1,350,000Active3 beds 3 baths2,148 sq. ft.
$1,350,000Active3 beds 3 baths2,148 sq. ft.119 Hemlock Lane, Blowing Rock, NC 28605
MLS# 258754Listed by: PREMIER SOTHEBY'S INT'L REALTY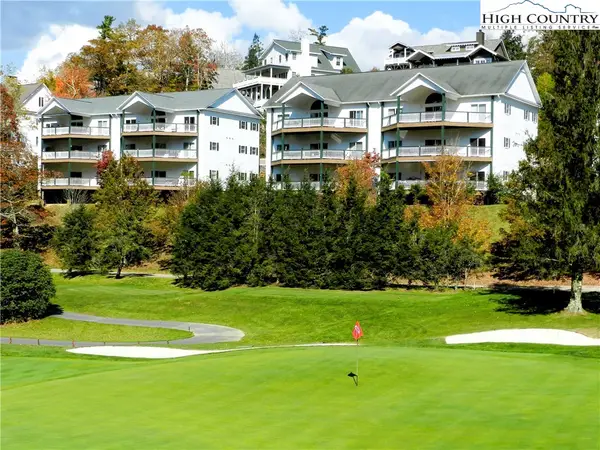 $715,000Active2 beds 2 baths1,669 sq. ft.
$715,000Active2 beds 2 baths1,669 sq. ft.220 Village Drive #301, Blowing Rock, NC 28605
MLS# 258728Listed by: HOWARD HANNA ALLEN TATE REAL ESTATE BLOWING ROCK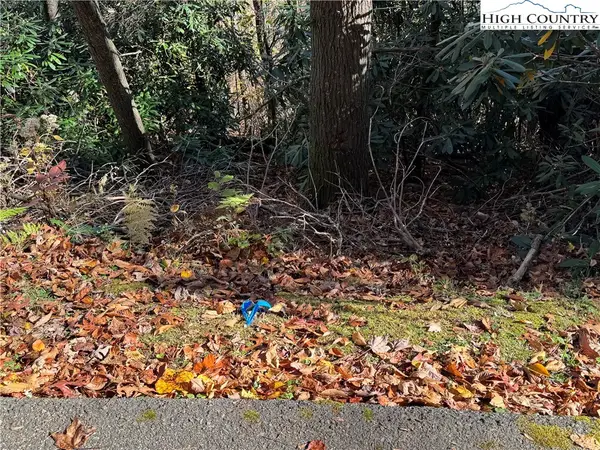 $70,000Active0.96 Acres
$70,000Active0.96 AcresTBD Hews Circle, Blowing Rock, NC 28605
MLS# 258782Listed by: BLOWING ROCK REAL ESTATE, LLC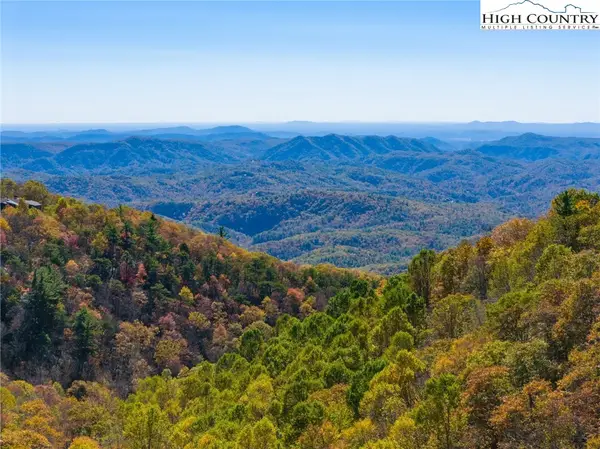 $579,000Active22.35 Acres
$579,000Active22.35 Acres671 Greystone Drive, Blowing Rock, NC 28605
MLS# 258735Listed by: ELEVATE LAND & REALTY BANNER ELK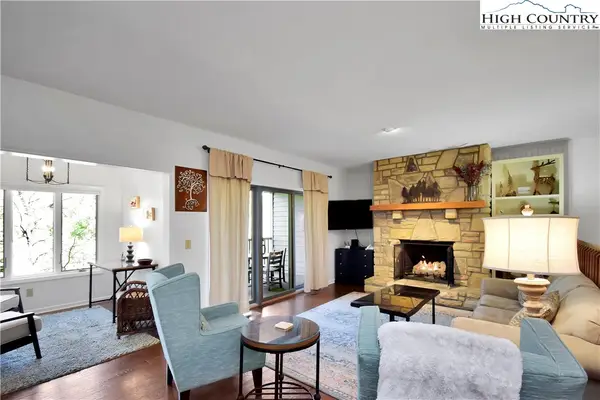 $750,000Active2 beds 2 baths1,363 sq. ft.
$750,000Active2 beds 2 baths1,363 sq. ft.140 Manor View Lane #Cascades 2, Blowing Rock, NC 28605
MLS# 258674Listed by: WATAUGA PROPERTY MANAGEMENT
