1053 High Tide Street Se #24, Bolivia, NC 28422
Local realty services provided by:ERA Strother Real Estate
1053 High Tide Street Se #24,Bolivia, NC 28422
$289,990
- 4 Beds
- 3 Baths
- 1,967 sq. ft.
- Single family
- Active
Listed by: creig e northrop
Office: northrop realty
MLS#:100534612
Source:NC_CCAR
Price summary
- Price:$289,990
- Price per sq. ft.:$147.43
About this home
Welcome to Ocean Pointe! A charming coastal community where quality craftsmanship meets modern living, just minutes from the beach. Introducing the Raven, a thoughtfully designed two-story home offering 4 bedrooms, 3 bathrooms, and 1,967 sq. ft. of versatile living space. The open-concept main floor seamlessly connects the living, dining, and kitchen areas — perfect for entertaining or daily life. The stylish kitchen features granite countertops, white cabinetry, stainless steel appliances (including refrigerator, microwave, range with hood vent, and dishwasher), a large island, and a walk-in pantry for added storage. A first-floor bedroom with a full bath nearby is ideal for guests, multi-generational living, or a home office. Upstairs, enjoy a spacious loft, two additional bedrooms, a full bath, and a private owner's suite with a walk-in closet, dual granite vanity, and tiled walk-in shower. Every home comes move-in ready with all kitchen appliances, washer & dryer, window blinds, and smart features. Built to ENERGY STAR® standards for energy efficiency and lower utility bills. High-speed 1GB Focus Broadband internet is pre-installed and included in your low HOA dues. Come visit our on-site model and explore the lifestyle waiting for you at Ocean Pointe — one of the area's most desirable new communities!
Contact an agent
Home facts
- Year built:2025
- Listing ID #:100534612
- Added:46 day(s) ago
- Updated:November 21, 2025 at 09:01 PM
Rooms and interior
- Bedrooms:4
- Total bathrooms:3
- Full bathrooms:3
- Living area:1,967 sq. ft.
Heating and cooling
- Cooling:Central Air
- Heating:Electric, Forced Air, Heat Pump, Heating
Structure and exterior
- Roof:Shingle
- Year built:2025
- Building area:1,967 sq. ft.
- Lot area:0.14 Acres
Schools
- High school:South Brunswick
- Middle school:Cedar Grove
- Elementary school:Supply
Utilities
- Water:Community Water Available
Finances and disclosures
- Price:$289,990
- Price per sq. ft.:$147.43
New listings near 1053 High Tide Street Se #24
- New
 $650,000Active3 beds 3 baths3,133 sq. ft.
$650,000Active3 beds 3 baths3,133 sq. ft.420 Cypress Ridge Drive Se, Bolivia, NC 28422
MLS# 4322752Listed by: RINEHART REALTY CORPORATION 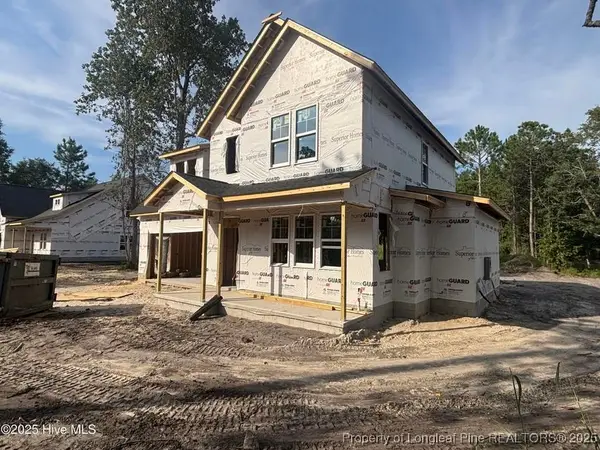 $404,000Active4 beds 3 baths2,251 sq. ft.
$404,000Active4 beds 3 baths2,251 sq. ft.2374 Zion Hill Road Se, Bolivia, NC 28422
MLS# 749928Listed by: CAROLINA PROPERTY SALES- New
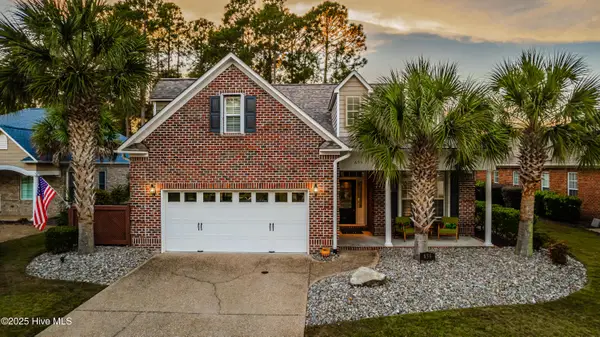 $465,900Active3 beds 3 baths2,194 sq. ft.
$465,900Active3 beds 3 baths2,194 sq. ft.655 Creekway Circle Se, Bolivia, NC 28422
MLS# 100542426Listed by: INTRACOASTAL REALTY - New
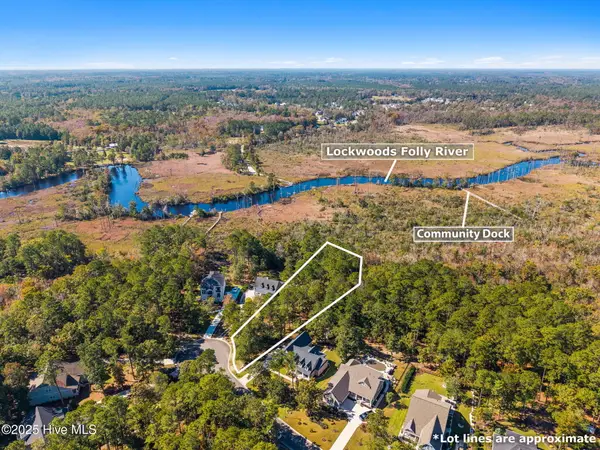 $179,000Active0.59 Acres
$179,000Active0.59 Acres496 Hearthside Drive Se, Bolivia, NC 28422
MLS# 100542314Listed by: CENTURY 21 SUNSET REALTY  $307,390Pending4 beds 2 baths1,775 sq. ft.
$307,390Pending4 beds 2 baths1,775 sq. ft.254 Ocean Pointe Boulevard #44, Bolivia, NC 28422
MLS# 100542220Listed by: NORTHROP REALTY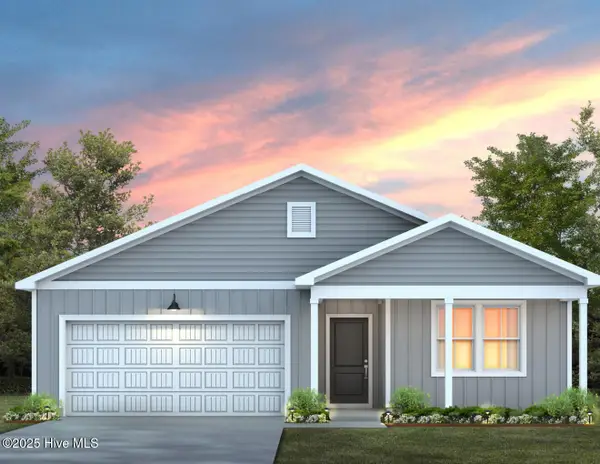 $302,990Pending4 beds 2 baths1,775 sq. ft.
$302,990Pending4 beds 2 baths1,775 sq. ft.1096 High Tide Street #36, Bolivia, NC 28422
MLS# 100542231Listed by: NORTHROP REALTY- Open Sat, 11am to 1pmNew
 $599,000Active3 beds 3 baths2,183 sq. ft.
$599,000Active3 beds 3 baths2,183 sq. ft.636 Summerhaven Lane Se, Bolivia, NC 28422
MLS# 100542174Listed by: HAVEN REALTY CO.  $665,000Pending3 beds 3 baths2,690 sq. ft.
$665,000Pending3 beds 3 baths2,690 sq. ft.471 Weatherly Lane Se, Bolivia, NC 28422
MLS# 100542168Listed by: COLDWELL BANKER SEA COAST ADVANTAGE- Open Sun, 12 to 2pmNew
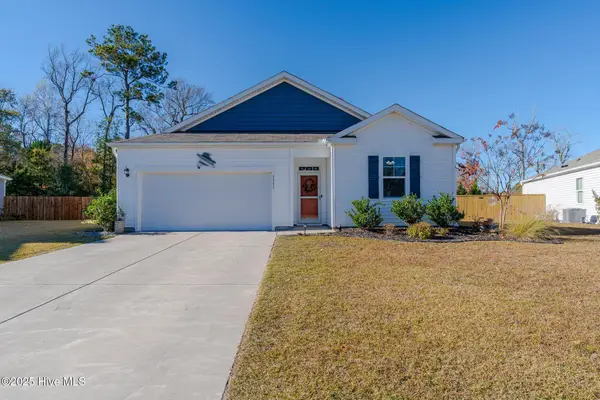 $305,000Active3 beds 2 baths1,459 sq. ft.
$305,000Active3 beds 2 baths1,459 sq. ft.1551 Murre Court Se, Bolivia, NC 28422
MLS# 100542071Listed by: SOUTHERN REALTY ADVANTAGE LLC 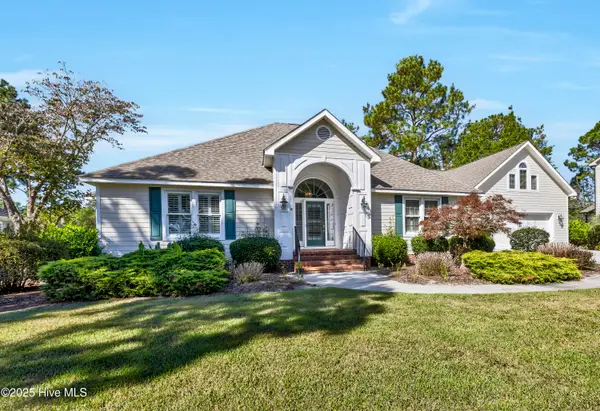 $750,000Pending3 beds 3 baths2,756 sq. ft.
$750,000Pending3 beds 3 baths2,756 sq. ft.1799 Red Cardinal Lane Se, Bolivia, NC 28422
MLS# 100542005Listed by: INTRACOASTAL REALTY CORPORATION
