1324 N Fisher King Drive Se, Bolivia, NC 28422
Local realty services provided by:ERA Strother Real Estate
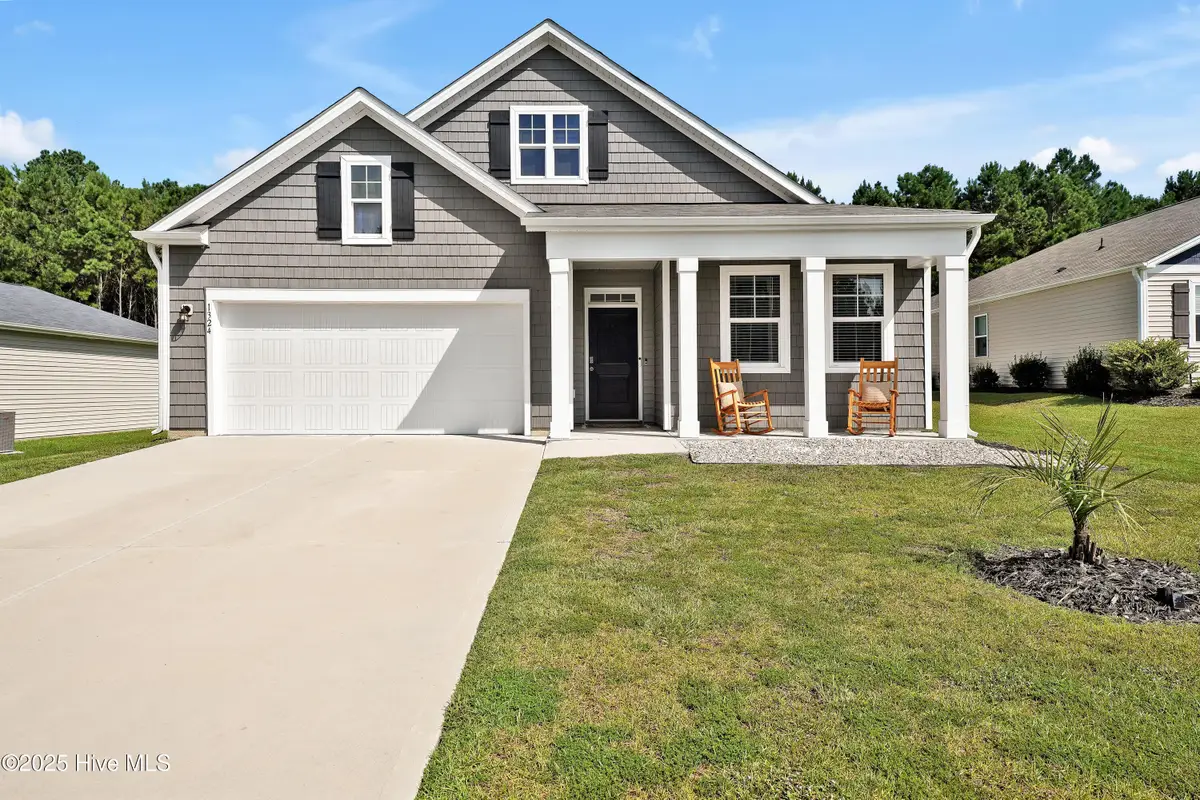
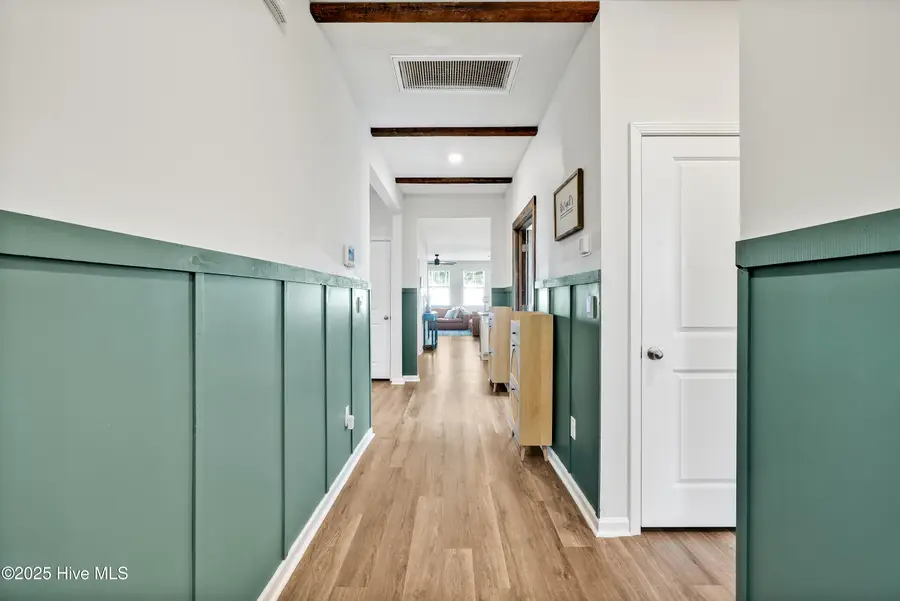
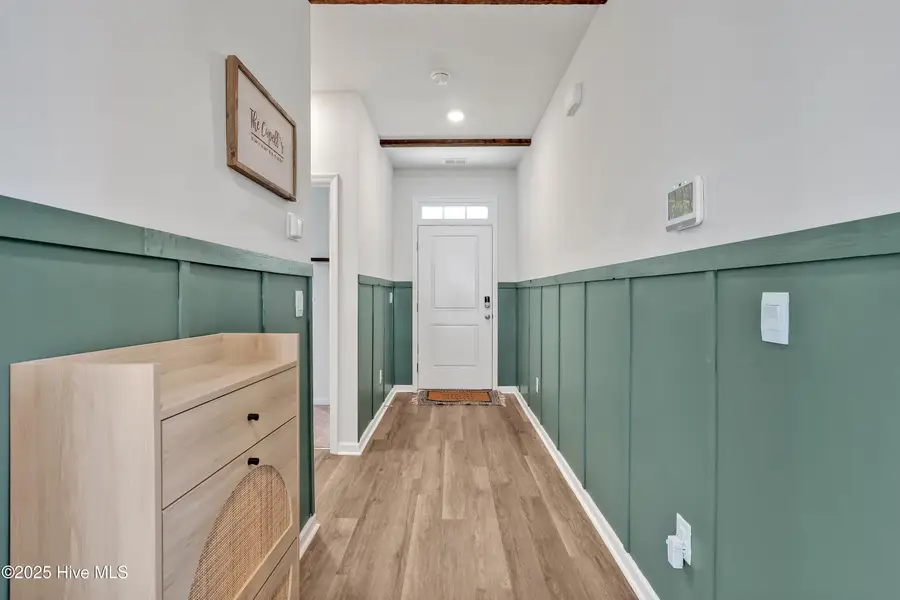
1324 N Fisher King Drive Se,Bolivia, NC 28422
$409,000
- 4 Beds
- 3 Baths
- 2,721 sq. ft.
- Single family
- Active
Listed by:mandy lankford
Office:island life real estate, llc.
MLS#:100521114
Source:NC_CCAR
Price summary
- Price:$409,000
- Price per sq. ft.:$150.31
About this home
20K PRICE REDUCTION!!! Nearly New Home with Added Charm in Avalon of the Carolinas! This spacious and thoughtfully upgraded home blends the benefits of newer construction with stylish custom touches. Step inside to be greeted by faux wood-beamed ceilings and a functional layout featuring two guest bedrooms, a full bath, and a versatile flex room complete with custom built-in shelving and a cleverly designed dog crate.
The open-concept kitchen flows seamlessly into the dining and living areas, making entertaining a breeze. Gather around the beautiful custom stone fireplace with electric insert. You'll love the oversized pantry and separate laundry room that provide all the extra space you didn't know you needed.
Retreat to the expansive main-level primary suite, featuring an oversized bathroom with dual vanities and a large walk-in closet customized with built-in shelving. Upstairs offers even more flexibility with a spacious bonus room, an additional bedroom, and a third full bath—ideal for guests or a home office.
Storage is abundant throughout, and the private fenced backyard offers a blank canvas for outdoor living. Enjoy morning coffee on the screened porch or unwind on the front porch.
Ideally located near the community entrance with quick access to Hwy 211, Hwy 17, and just a short drive to the beach or downtown Southport. Come experience this inviting coastal retreat—your next chapter begins here!
Contact an agent
Home facts
- Year built:2023
- Listing Id #:100521114
- Added:21 day(s) ago
- Updated:August 15, 2025 at 10:21 AM
Rooms and interior
- Bedrooms:4
- Total bathrooms:3
- Full bathrooms:3
- Living area:2,721 sq. ft.
Heating and cooling
- Heating:Electric, Heat Pump, Heating
Structure and exterior
- Roof:Shingle
- Year built:2023
- Building area:2,721 sq. ft.
- Lot area:0.29 Acres
Schools
- High school:South Brunswick
- Middle school:Cedar Grove
- Elementary school:Virginia Williamson
Utilities
- Water:Municipal Water Available, Water Connected
- Sewer:Sewer Connected
Finances and disclosures
- Price:$409,000
- Price per sq. ft.:$150.31
- Tax amount:$1,804 (2024)
New listings near 1324 N Fisher King Drive Se
- New
 $684,900Active4 beds 4 baths2,873 sq. ft.
$684,900Active4 beds 4 baths2,873 sq. ft.685 Breezewood Drive Se, Bolivia, NC 28422
MLS# 100525046Listed by: CENTURY 21 VANGUARD - New
 $499,000Active3 beds 3 baths2,451 sq. ft.
$499,000Active3 beds 3 baths2,451 sq. ft.1257 Palatka Place Se, Bolivia, NC 28422
MLS# 100524928Listed by: DISCOVER NC HOMES - New
 $629,900Active4 beds 3 baths2,511 sq. ft.
$629,900Active4 beds 3 baths2,511 sq. ft.1722 Merriwether Lane Se #65, Bolivia, NC 28422
MLS# 100524734Listed by: TLS REALTY LLC - New
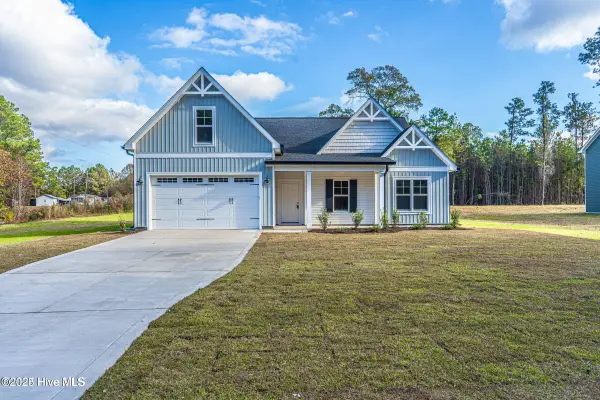 $389,000Active4 beds 3 baths2,005 sq. ft.
$389,000Active4 beds 3 baths2,005 sq. ft.2362 Zion Hill Road Se, Bolivia, NC 28422
MLS# 100524685Listed by: CAROLINA PROPERTY SALES - New
 $399,500Active4 beds 3 baths2,604 sq. ft.
$399,500Active4 beds 3 baths2,604 sq. ft.2537 Mendal Court Se, Bolivia, NC 28422
MLS# 100524627Listed by: KELLER WILLIAMS INNOVATE-WILMINGTON - New
 $89,000Active0.37 Acres
$89,000Active0.37 Acres544 Bendigo Passage Court Se, Bolivia, NC 28422
MLS# 100524614Listed by: ART SKIPPER REALTY INC. - New
 $28,000Active0.2 Acres
$28,000Active0.2 Acres2634 Provence Drive Se, Bolivia, NC 28422
MLS# 100524522Listed by: RE/MAX AT THE BEACH / OAK ISLAND - Open Fri, 11am to 5pmNew
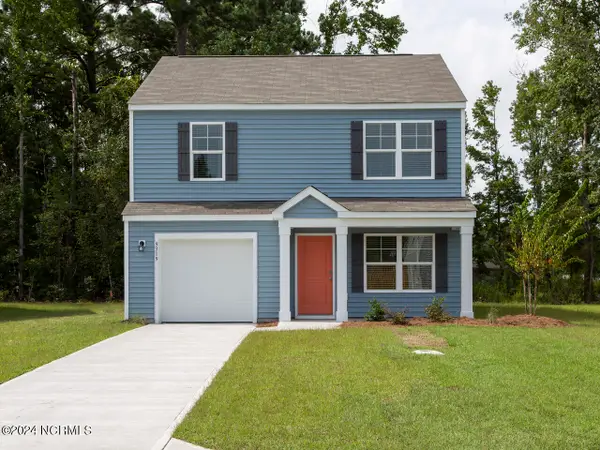 $295,990Active3 beds 3 baths1,518 sq. ft.
$295,990Active3 beds 3 baths1,518 sq. ft.1506 W White Egret Lane Ne #Lot 744, Bolivia, NC 28422
MLS# 100524527Listed by: D.R. HORTON, INC 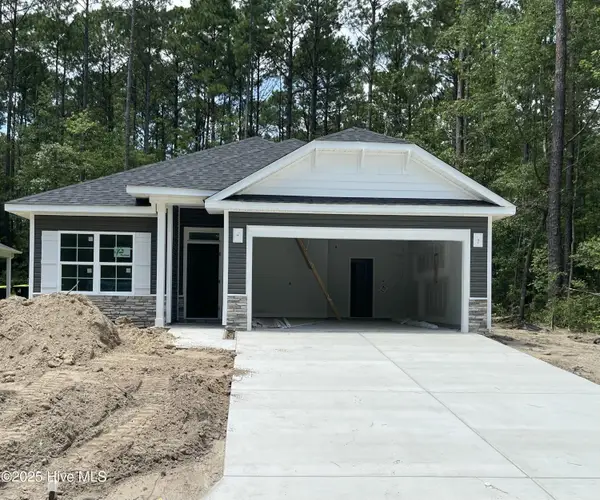 $314,800Pending3 beds 2 baths1,522 sq. ft.
$314,800Pending3 beds 2 baths1,522 sq. ft.2577 Provence Drive Se, Bolivia, NC 28422
MLS# 100524475Listed by: ADAMS HOMES REALTY NC INC $363,300Pending4 beds 2 baths2,100 sq. ft.
$363,300Pending4 beds 2 baths2,100 sq. ft.871 Pantego Boulevard Se, Bolivia, NC 28422
MLS# 100524484Listed by: ADAMS HOMES REALTY NC INC
