1526 Judith Drive Se, Bolivia, NC 28422
Local realty services provided by:ERA Strother Real Estate
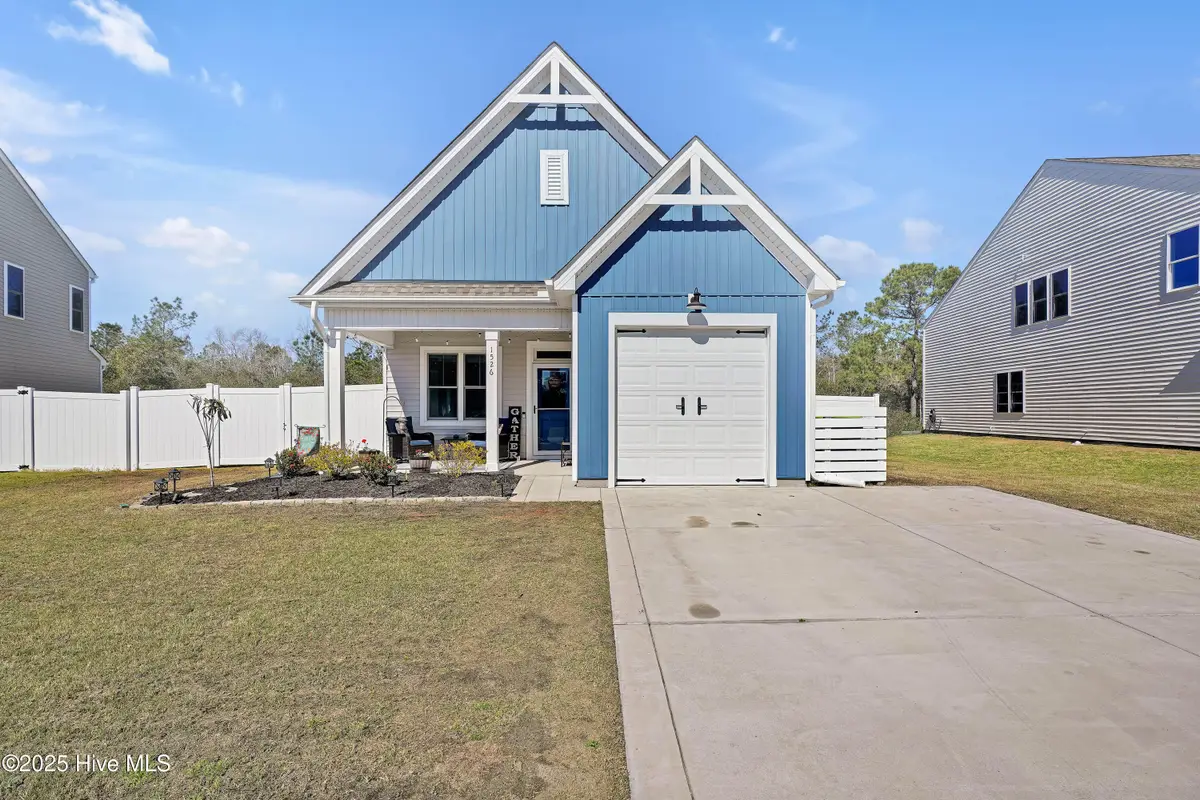
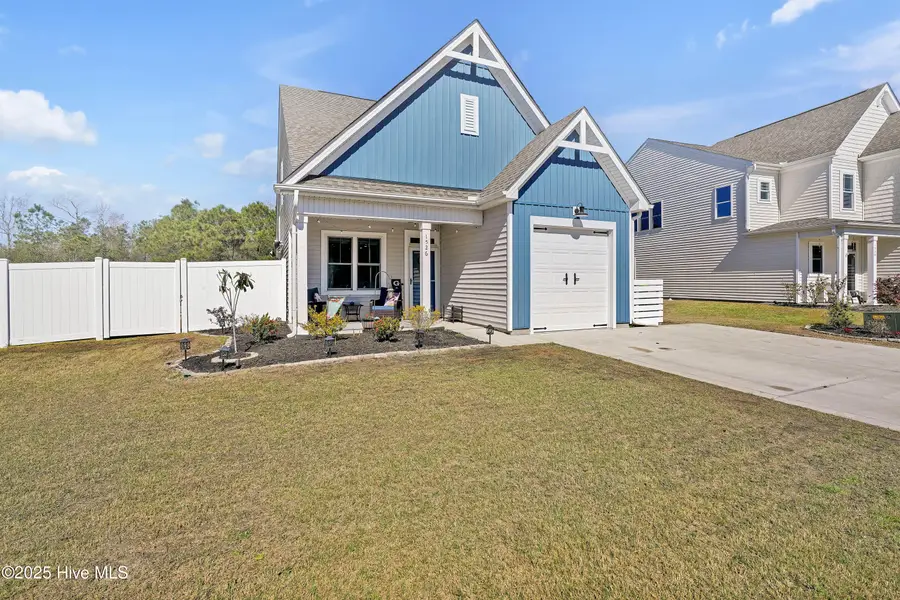
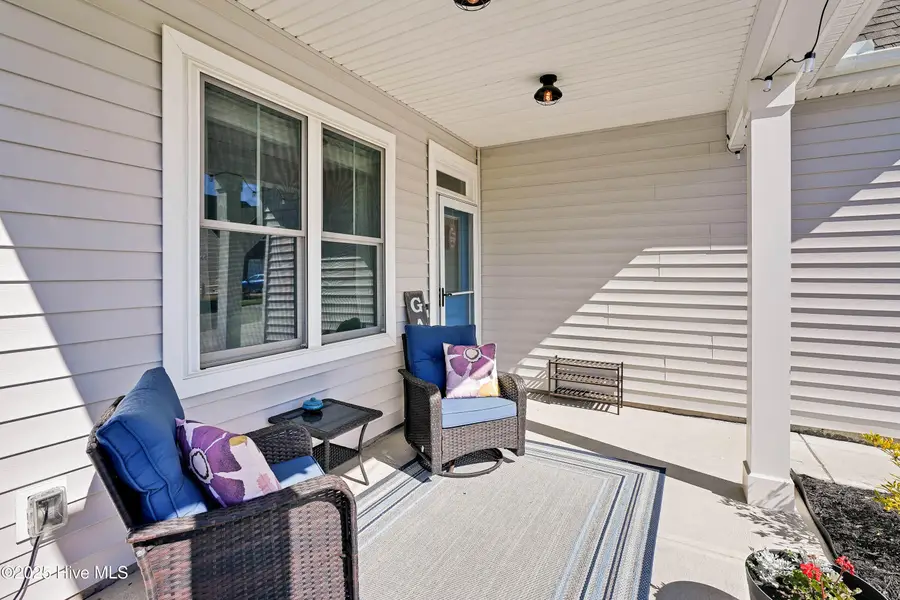
1526 Judith Drive Se,Bolivia, NC 28422
$305,000
- 3 Beds
- 2 Baths
- 1,590 sq. ft.
- Single family
- Pending
Listed by:ashley garland
Office:coldwell banker sea coast advantage
MLS#:100497636
Source:NC_CCAR
Price summary
- Price:$305,000
- Price per sq. ft.:$191.82
About this home
Stunning 2022-Built Home in New South Bridge -
Welcome to this beautiful 3-bedroom, 2-bathroom home in the highly sought-after New South Bridge community! Built in 2022, this home offers modern finishes and an open-concept design featuring quartz countertops in the kitchen and bathrooms, a stylish tiled backsplash, and durable LVP flooring throughout the main living areas.
The entire upstairs is dedicated to a luxurious primary suite, providing a private retreat with ample space. Two additional bedrooms are located on the main level, perfect for guests or a home office.
Enjoy outdoor living with an extended back patio, a fully fenced yard. With 6-ft vinyl privacy fence on three sides and 4-ft aluminum fence along the nature preserve.There is wired landscape lighting to enhance the ambiance. The side porch features a retractable awning for year-round comfort, while the extended driveway adds extra convenience. An upgraded 8-zone Orbit Hyve irrigation system ensures effortless lawn maintenance.
Residents of New South Bridge enjoy access to fantastic amenities, including a community pool and clubhouse. Don't miss this opportunity to own a nearly new home with exceptional upgrades—schedule your showing today!
Contact an agent
Home facts
- Year built:2022
- Listing Id #:100497636
- Added:138 day(s) ago
- Updated:July 30, 2025 at 07:40 AM
Rooms and interior
- Bedrooms:3
- Total bathrooms:2
- Full bathrooms:2
- Living area:1,590 sq. ft.
Heating and cooling
- Cooling:Central Air
- Heating:Electric, Heat Pump, Heating
Structure and exterior
- Roof:Shingle
- Year built:2022
- Building area:1,590 sq. ft.
- Lot area:0.15 Acres
Schools
- High school:South Brunswick
- Middle school:Cedar Grove
- Elementary school:Virginia Williamson
Utilities
- Water:Municipal Water Available
Finances and disclosures
- Price:$305,000
- Price per sq. ft.:$191.82
New listings near 1526 Judith Drive Se
- New
 $684,900Active4 beds 4 baths2,873 sq. ft.
$684,900Active4 beds 4 baths2,873 sq. ft.685 Breezewood Drive Se, Bolivia, NC 28422
MLS# 100525046Listed by: CENTURY 21 VANGUARD - New
 $389,000Active4 beds 3 baths2,005 sq. ft.
$389,000Active4 beds 3 baths2,005 sq. ft.2362 Zion Hill Road Se, Bolivia, NC 28422
MLS# 10115804Listed by: CAROLINA PROPERTY SALES - New
 $499,000Active3 beds 3 baths2,451 sq. ft.
$499,000Active3 beds 3 baths2,451 sq. ft.1257 Palatka Place Se, Bolivia, NC 28422
MLS# 100524928Listed by: DISCOVER NC HOMES - New
 $629,900Active4 beds 3 baths2,511 sq. ft.
$629,900Active4 beds 3 baths2,511 sq. ft.1722 Merriwether Lane Se #65, Bolivia, NC 28422
MLS# 100524734Listed by: TLS REALTY LLC - New
 $399,500Active4 beds 3 baths2,604 sq. ft.
$399,500Active4 beds 3 baths2,604 sq. ft.2537 Mendal Court Se, Bolivia, NC 28422
MLS# 100524627Listed by: KELLER WILLIAMS INNOVATE-WILMINGTON - New
 $89,000Active0.37 Acres
$89,000Active0.37 Acres544 Bendigo Passage Court Se, Bolivia, NC 28422
MLS# 100524614Listed by: ART SKIPPER REALTY INC. - New
 $28,000Active0.2 Acres
$28,000Active0.2 Acres2634 Provence Drive Se, Bolivia, NC 28422
MLS# 100524522Listed by: RE/MAX AT THE BEACH / OAK ISLAND - Open Fri, 11am to 5pmNew
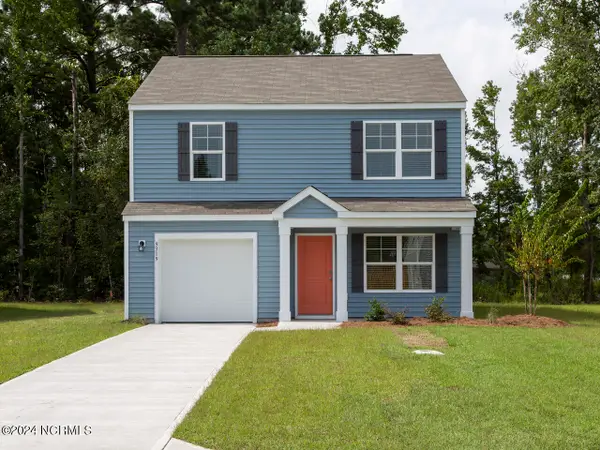 $295,990Active3 beds 3 baths1,518 sq. ft.
$295,990Active3 beds 3 baths1,518 sq. ft.1506 W White Egret Lane Ne #Lot 744, Bolivia, NC 28422
MLS# 100524527Listed by: D.R. HORTON, INC 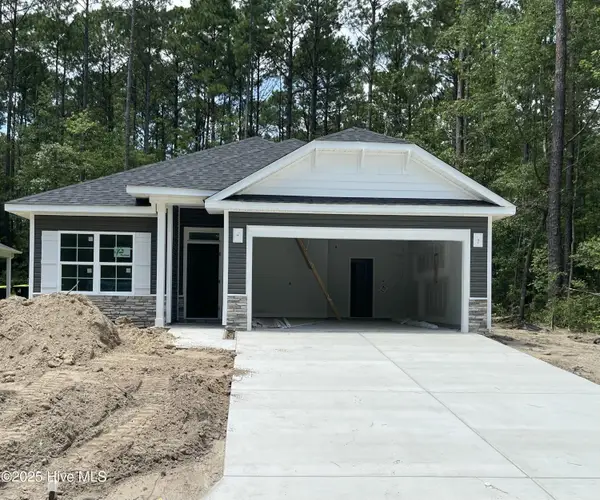 $314,800Pending3 beds 2 baths1,522 sq. ft.
$314,800Pending3 beds 2 baths1,522 sq. ft.2577 Provence Drive Se, Bolivia, NC 28422
MLS# 100524475Listed by: ADAMS HOMES REALTY NC INC $363,300Pending4 beds 2 baths2,100 sq. ft.
$363,300Pending4 beds 2 baths2,100 sq. ft.871 Pantego Boulevard Se, Bolivia, NC 28422
MLS# 100524484Listed by: ADAMS HOMES REALTY NC INC
