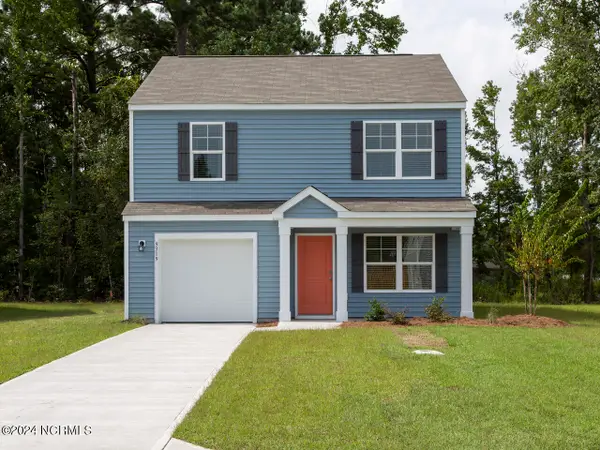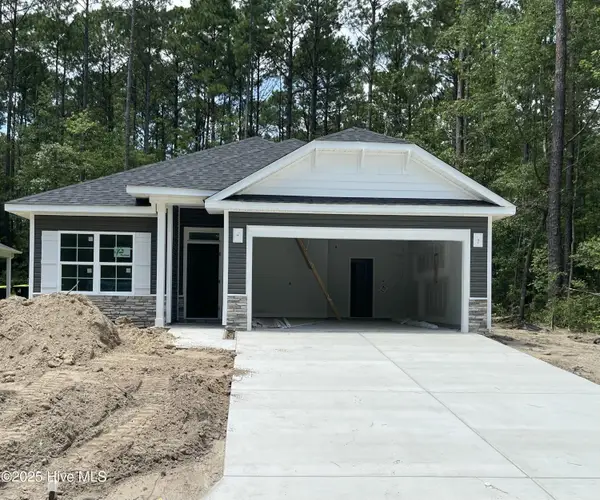459 Ironwood Drive Se, Bolivia, NC 28422
Local realty services provided by:ERA Strother Real Estate



459 Ironwood Drive Se,Bolivia, NC 28422
$685,000
- 2 Beds
- 2 Baths
- 1,485 sq. ft.
- Single family
- Active
Listed by:dennis hewitt
Office:northgroup
MLS#:100499790
Source:NC_CCAR
Price summary
- Price:$685,000
- Price per sq. ft.:$499.64
About this home
Waterfront cottage with 2 bedrooms and 2 bathrooms, situated on the peaceful Lockwoods Folly River in the Sunset Harbor subdivision. As you arrive to your coastal cottage, you'll appreciate the paved driveway, one-car garage, and additional gravel parking area—perfect for boats or extra vehicles. Step inside to an open floor plan filled with natural light, thanks to wall-to-wall hurricane-rated windows that frame breathtaking, unobstructed views of the water. The living room features refinished reclaimed wood floors and a cozy gas fireplace. The dining area looks out over the wrap-around patio and across the river, creating an ideal space for entertaining or relaxing. The kitchen is thoughtfully designed with solid surface countertops, custom cabinetry, stainless steel appliances, a gas range and cooktop, and a large island with bar seating. Just off your kitchen counters is an integrated workstation that provides a functional space to work from home with great views! Down the hall hosts your laundry closet, and bedrooms. Both bedrooms offer vaulted ceilings, wood floors, and efficient storage solutions. The primary suite features dual closets and a beautifully appointed bathroom with dual vanities and can be accessed from the living area living area for added convenience. Both bathrooms have been updated with tiled walk-in showers featuring glass enclosures and stone bases. Back in your living area, tucked away stairs lead you to a finished loft with views of the river. From the dining area, step out to your covered deck—an ideal spot to enjoy your morning coffee or unwind in the evening while watching the sunset over the river. Head down to your extended patio for grilling, and sunbathing and into the backyard with mature landscaping, and 94 feet of water frontage. Step out to the dock and relax, sunbathe, or cast a line. New bulkhead and dock put in 2020. Renovations sheet attached in document section
Contact an agent
Home facts
- Year built:1974
- Listing Id #:100499790
- Added:128 day(s) ago
- Updated:August 15, 2025 at 10:12 AM
Rooms and interior
- Bedrooms:2
- Total bathrooms:2
- Full bathrooms:2
- Living area:1,485 sq. ft.
Heating and cooling
- Cooling:Central Air
- Heating:Electric, Fireplace(s), Forced Air, Heating, Zoned
Structure and exterior
- Roof:Architectural Shingle
- Year built:1974
- Building area:1,485 sq. ft.
- Lot area:0.21 Acres
Schools
- High school:Early College
- Middle school:Cedar Grove
- Elementary school:Virginia Williamson
Utilities
- Water:Municipal Water Available
Finances and disclosures
- Price:$685,000
- Price per sq. ft.:$499.64
- Tax amount:$2,099 (2025)
New listings near 459 Ironwood Drive Se
- New
 $684,900Active4 beds 4 baths2,873 sq. ft.
$684,900Active4 beds 4 baths2,873 sq. ft.685 Breezewood Drive Se, Bolivia, NC 28422
MLS# 100525046Listed by: CENTURY 21 VANGUARD - New
 $389,000Active4 beds 3 baths2,005 sq. ft.
$389,000Active4 beds 3 baths2,005 sq. ft.2362 Zion Hill Road Se, Bolivia, NC 28422
MLS# 10115804Listed by: CAROLINA PROPERTY SALES - New
 $499,000Active3 beds 3 baths2,451 sq. ft.
$499,000Active3 beds 3 baths2,451 sq. ft.1257 Palatka Place Se, Bolivia, NC 28422
MLS# 100524928Listed by: DISCOVER NC HOMES - New
 $629,900Active4 beds 3 baths2,511 sq. ft.
$629,900Active4 beds 3 baths2,511 sq. ft.1722 Merriwether Lane Se #65, Bolivia, NC 28422
MLS# 100524734Listed by: TLS REALTY LLC - New
 $399,500Active4 beds 3 baths2,604 sq. ft.
$399,500Active4 beds 3 baths2,604 sq. ft.2537 Mendal Court Se, Bolivia, NC 28422
MLS# 100524627Listed by: KELLER WILLIAMS INNOVATE-WILMINGTON - New
 $89,000Active0.37 Acres
$89,000Active0.37 Acres544 Bendigo Passage Court Se, Bolivia, NC 28422
MLS# 100524614Listed by: ART SKIPPER REALTY INC. - New
 $28,000Active0.2 Acres
$28,000Active0.2 Acres2634 Provence Drive Se, Bolivia, NC 28422
MLS# 100524522Listed by: RE/MAX AT THE BEACH / OAK ISLAND - Open Fri, 11am to 5pmNew
 $295,990Active3 beds 3 baths1,518 sq. ft.
$295,990Active3 beds 3 baths1,518 sq. ft.1506 W White Egret Lane Ne #Lot 744, Bolivia, NC 28422
MLS# 100524527Listed by: D.R. HORTON, INC  $314,800Pending3 beds 2 baths1,522 sq. ft.
$314,800Pending3 beds 2 baths1,522 sq. ft.2577 Provence Drive Se, Bolivia, NC 28422
MLS# 100524475Listed by: ADAMS HOMES REALTY NC INC $363,300Pending4 beds 2 baths2,100 sq. ft.
$363,300Pending4 beds 2 baths2,100 sq. ft.871 Pantego Boulevard Se, Bolivia, NC 28422
MLS# 100524484Listed by: ADAMS HOMES REALTY NC INC
