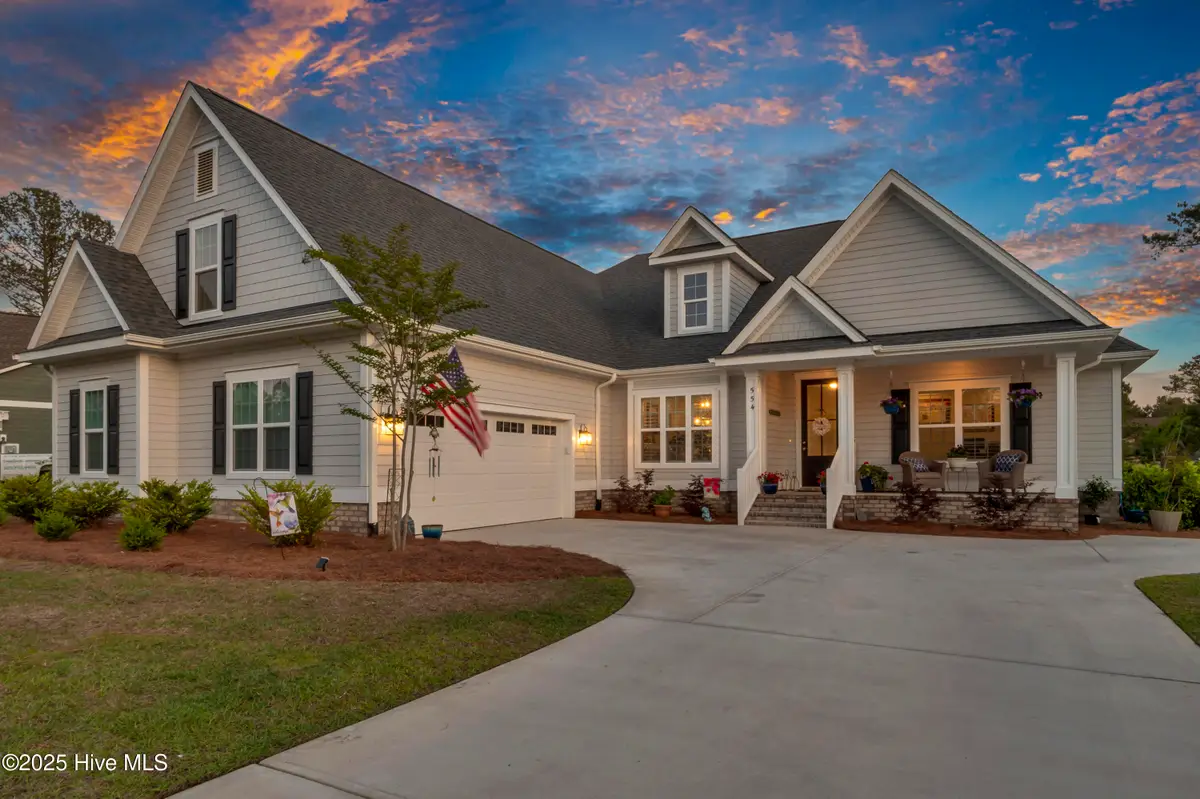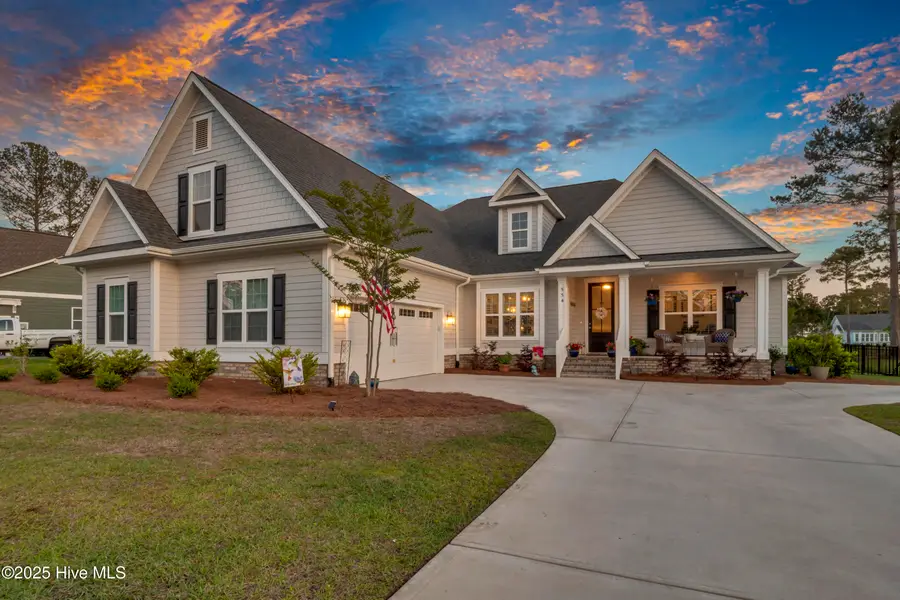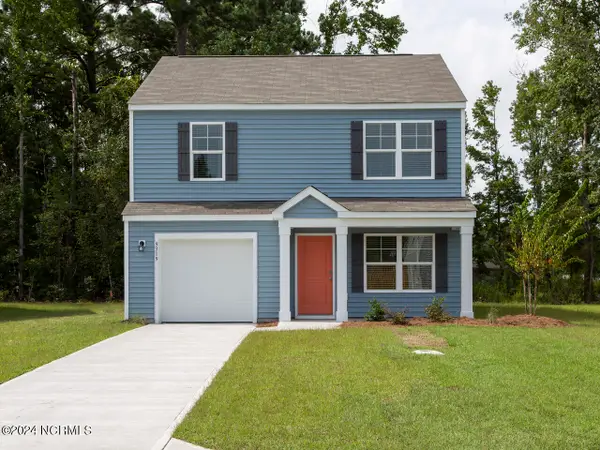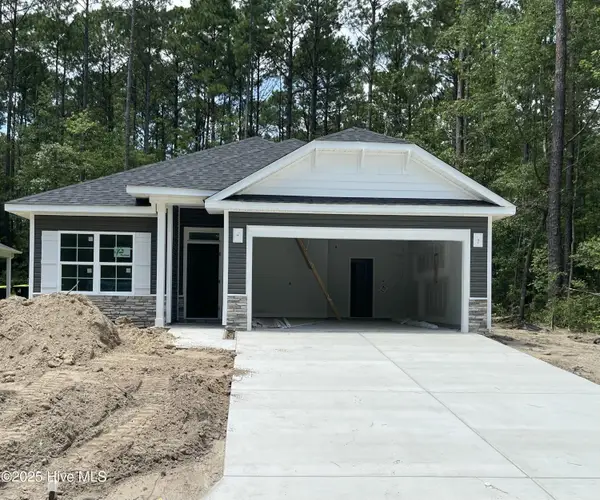554 Stanwood Drive Se, Bolivia, NC 28422
Local realty services provided by:ERA Strother Real Estate



554 Stanwood Drive Se,Bolivia, NC 28422
$774,900
- 3 Beds
- 4 Baths
- 2,958 sq. ft.
- Single family
- Pending
Listed by:cameron brand
Office:intracoastal realty corporation
MLS#:100504438
Source:NC_CCAR
Price summary
- Price:$774,900
- Price per sq. ft.:$261.97
About this home
This exquisite home, crafted by Howard Builders, is a haven of elegance and modern comfort. Offering a blend of luxury and functionality, it is a perfect choice for discerning homeowners. Trey and coffered ceilings, crown molding and built-ins are just some of the extras. The gourmet kitchen is a chef's dream, featuring an extra-large island adorned with quartz countertops and equipped with a 36'' gas cooktop. This space is designed to cater to culinary excellence and social gatherings, making every meal a delightful experience. Embracing an open floor plan, the home flows seamlessly from one area to another, creating a spacious and inviting atmosphere. The layout includes a formal dining area, a cozy breakfast room and a sunroom that bathes in natural light, perfect for relaxation and entertaining. The primary suite is a sanctuary of luxury, offering views of the pond. It features double vanities, providing ample space and convenience, and has direct access to the laundry room, adding an extra layer of practicality. There is an abundance of storage including a walk-in attic, and a 80 sf heated and cooled closet off the bonus room. There is also a 10'x11' storage area in the garage. The well thought out landscaping includes a fenced in back yard overlooking a pond and a large patio with a retractable awning. Riversea amenities include a pool, indoor pool, fitness ctr., tennis and a boat ramp to access the Lockwood Folly River.
Contact an agent
Home facts
- Year built:2023
- Listing Id #:100504438
- Added:105 day(s) ago
- Updated:August 06, 2025 at 03:47 PM
Rooms and interior
- Bedrooms:3
- Total bathrooms:4
- Full bathrooms:3
- Half bathrooms:1
- Living area:2,958 sq. ft.
Heating and cooling
- Cooling:Central Air
- Heating:Electric, Heat Pump, Heating, Propane
Structure and exterior
- Roof:Architectural Shingle
- Year built:2023
- Building area:2,958 sq. ft.
- Lot area:0.4 Acres
Schools
- High school:South Brunswick
- Middle school:Cedar Grove
- Elementary school:Virginia Williamson
Utilities
- Water:Municipal Water Available
Finances and disclosures
- Price:$774,900
- Price per sq. ft.:$261.97
- Tax amount:$2,838 (2024)
New listings near 554 Stanwood Drive Se
- New
 $684,900Active4 beds 4 baths2,873 sq. ft.
$684,900Active4 beds 4 baths2,873 sq. ft.685 Breezewood Drive Se, Bolivia, NC 28422
MLS# 100525046Listed by: CENTURY 21 VANGUARD - New
 $389,000Active4 beds 3 baths2,005 sq. ft.
$389,000Active4 beds 3 baths2,005 sq. ft.2362 Zion Hill Road Se, Bolivia, NC 28422
MLS# 10115804Listed by: CAROLINA PROPERTY SALES - New
 $499,000Active3 beds 3 baths2,451 sq. ft.
$499,000Active3 beds 3 baths2,451 sq. ft.1257 Palatka Place Se, Bolivia, NC 28422
MLS# 100524928Listed by: DISCOVER NC HOMES - New
 $629,900Active4 beds 3 baths2,511 sq. ft.
$629,900Active4 beds 3 baths2,511 sq. ft.1722 Merriwether Lane Se #65, Bolivia, NC 28422
MLS# 100524734Listed by: TLS REALTY LLC - New
 $399,500Active4 beds 3 baths2,604 sq. ft.
$399,500Active4 beds 3 baths2,604 sq. ft.2537 Mendal Court Se, Bolivia, NC 28422
MLS# 100524627Listed by: KELLER WILLIAMS INNOVATE-WILMINGTON - New
 $89,000Active0.37 Acres
$89,000Active0.37 Acres544 Bendigo Passage Court Se, Bolivia, NC 28422
MLS# 100524614Listed by: ART SKIPPER REALTY INC. - New
 $28,000Active0.2 Acres
$28,000Active0.2 Acres2634 Provence Drive Se, Bolivia, NC 28422
MLS# 100524522Listed by: RE/MAX AT THE BEACH / OAK ISLAND - Open Fri, 11am to 5pmNew
 $295,990Active3 beds 3 baths1,518 sq. ft.
$295,990Active3 beds 3 baths1,518 sq. ft.1506 W White Egret Lane Ne #Lot 744, Bolivia, NC 28422
MLS# 100524527Listed by: D.R. HORTON, INC  $314,800Pending3 beds 2 baths1,522 sq. ft.
$314,800Pending3 beds 2 baths1,522 sq. ft.2577 Provence Drive Se, Bolivia, NC 28422
MLS# 100524475Listed by: ADAMS HOMES REALTY NC INC $363,300Pending4 beds 2 baths2,100 sq. ft.
$363,300Pending4 beds 2 baths2,100 sq. ft.871 Pantego Boulevard Se, Bolivia, NC 28422
MLS# 100524484Listed by: ADAMS HOMES REALTY NC INC
