110 Sorrento Slopes Drive, Boone, NC 28607
Local realty services provided by:ERA Live Moore
110 Sorrento Slopes Drive,Boone, NC 28607
$599,000
- 3 Beds
- 3 Baths
- 2,299 sq. ft.
- Single family
- Active
Listed by: caroline mcguire
Office: keller williams high country
MLS#:256074
Source:NC_HCAR
Price summary
- Price:$599,000
- Price per sq. ft.:$244.29
About this home
HUGE PRICE IMPROVEMENT + BRAND NEW ROOF (installed 10/6/25)! Welcome to this spacious 3BR, 2.5 BA brick home tucked into the picturesque Sorrento Slope subdivision...within the coveted BLOWING ROCK SCHOOL DISTRICT. Well-suited for a growing family or as an incoming producing investment, this property comes with NO POA/HOA. Step inside to a bright great room anchored by a brick wood burning fireplace, a natural gathering place for cozy evenings or game night. BRAND NEW LVP FLOORING (installed 10/8/25) adds warmth and style. The primary suite on the main level offers comfort and privacy with a tile shower and dual vanity. The kitchen is the true heart of the home featuring quartz countertops, tile backsplash, solid-oak floors, custom cabinetry, and generous prep space for cooking or entertaining. The adjoining dining area opens to a covered deck overlooking long-range mountain views, an unforgettable spot to sip coffee or watch the seasons change across the High Country. Downstairs you'll find two additional bedrooms, a full bathroom, and a versatile office space (currently being used as a homeschooling area), and a two-car garage. Outside, an enclosed backyard gives your pets a safe play area, while a radon mitigation system adds peace of mind. The secluded drive leads past two additional lots, included with the property, giving you three lots for the price of one! These lots have expired septic permits, but there's potential for a guesthouse or secondary dwelling to expand your options and boost rental income. Conveniently located to Tweetsie Railroad, 5.8 miles to Appalachian State, 4.3 miles to Watauga Medical Center, and minutes to Samaritan's Purse and the Blue Ridge Parkway...it's hard to beat the blend of privacy and proximity.
Sorrento Slope community is known for its natural beauty, friendly neighbors, and easy access to all things Boone and Blowing Rock. With its updates, acreage, and prime location, this home is ready for its next chapter. Schedule your showing today...and discover why this address might just be your next "WELCOME HOME."
Contact an agent
Home facts
- Year built:1989
- Listing ID #:256074
- Added:155 day(s) ago
- Updated:November 12, 2025 at 04:33 PM
Rooms and interior
- Bedrooms:3
- Total bathrooms:3
- Full bathrooms:2
- Half bathrooms:1
- Living area:2,299 sq. ft.
Heating and cooling
- Heating:Baseboard, Electric, Kerosene
Structure and exterior
- Roof:Architectural, Shingle
- Year built:1989
- Building area:2,299 sq. ft.
- Lot area:1.7 Acres
Schools
- High school:Watauga
- Elementary school:Blowing Rock
Utilities
- Sewer:Septic Available, Septic Tank
Finances and disclosures
- Price:$599,000
- Price per sq. ft.:$244.29
- Tax amount:$1,258
New listings near 110 Sorrento Slopes Drive
- New
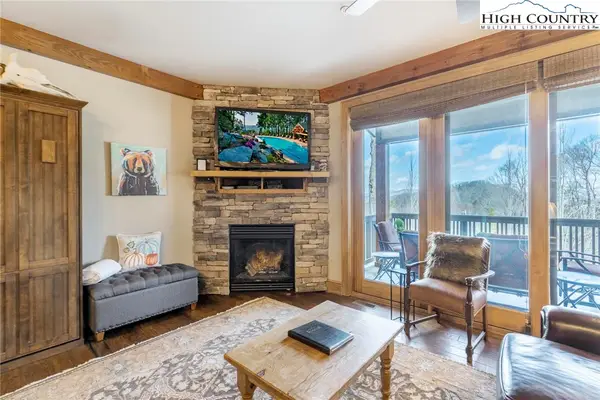 $415,000Active1 beds 1 baths804 sq. ft.
$415,000Active1 beds 1 baths804 sq. ft.152 Red Tail Summit #CI-2, Boone, NC 28607
MLS# 259039Listed by: FOSCOE REALTY & DEVELOPMENT - New
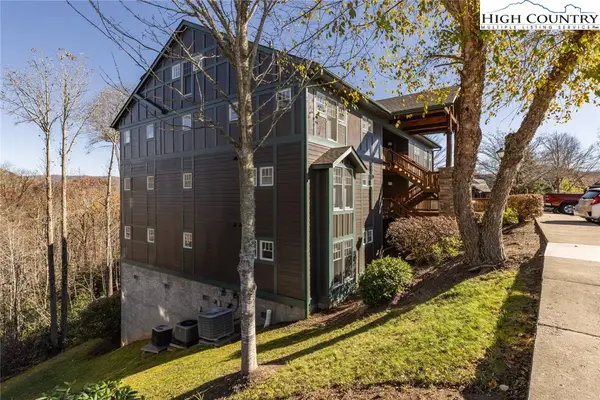 $435,000Active2 beds 2 baths1,050 sq. ft.
$435,000Active2 beds 2 baths1,050 sq. ft.446 Peaceful Haven Drive #811, Boone, NC 28607
MLS# 259024Listed by: EXP REALTY LLC - New
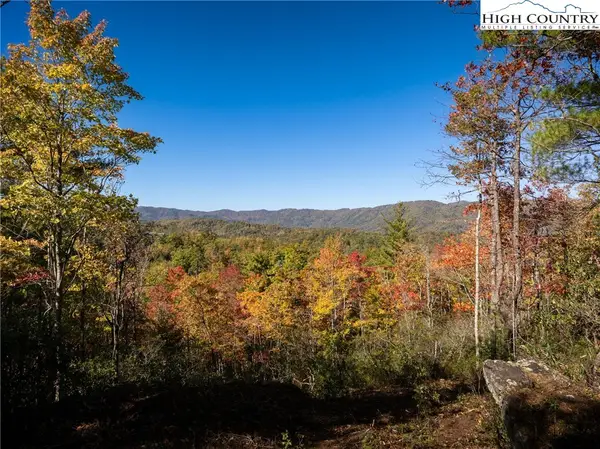 $400,000Active1.97 Acres
$400,000Active1.97 Acres255 Red Cedar Road, Boone, NC 28607
MLS# 258821Listed by: STORIED REAL ESTATE - New
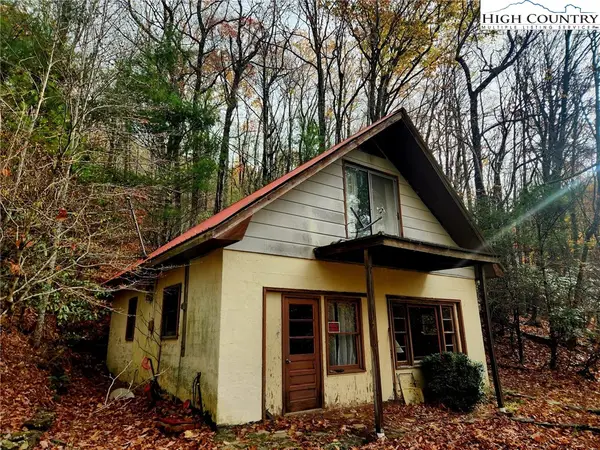 $174,900Active-- beds 1 baths625 sq. ft.
$174,900Active-- beds 1 baths625 sq. ft.2876 Howards Creek Road, Boone, NC 28607
MLS# 259019Listed by: BOONE REALTY - New
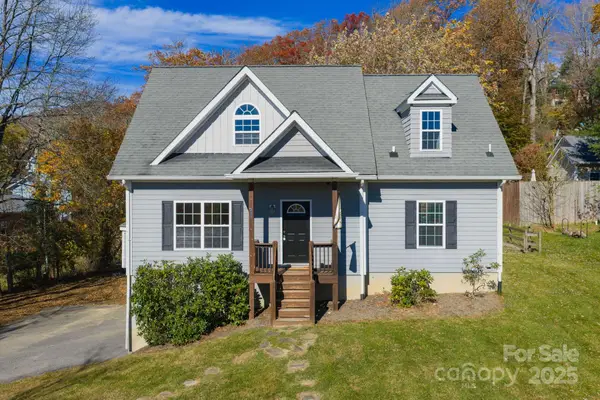 $559,000Active3 beds 3 baths1,750 sq. ft.
$559,000Active3 beds 3 baths1,750 sq. ft.291 Pine Street, Boone, NC 28607
MLS# 4317189Listed by: ODEAN KEEVER & ASSOCIATES, INC. - New
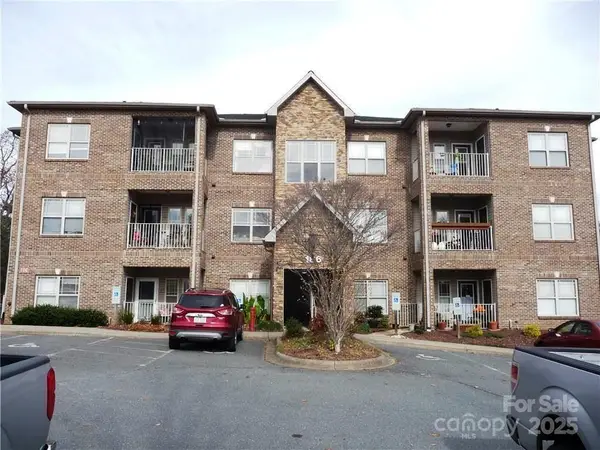 $389,000Active3 beds 3 baths1,126 sq. ft.
$389,000Active3 beds 3 baths1,126 sq. ft.186 Cecil Miller Road #202, Boone, NC 28607
MLS# 4320656Listed by: A PLUS REALTY - New
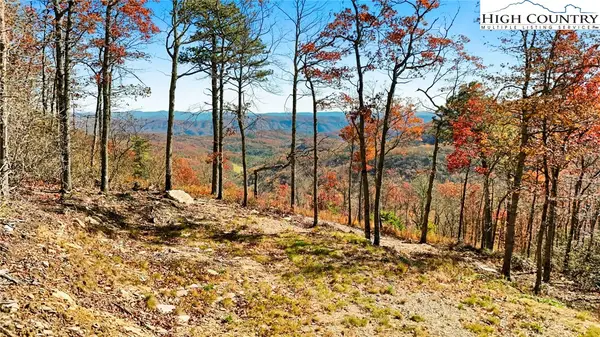 $999,000Active1.76 Acres
$999,000Active1.76 AcresLot 23 Bluebell Trail, Boone, NC 28607
MLS# 258805Listed by: BHHS VINCENT PROPERTIES - New
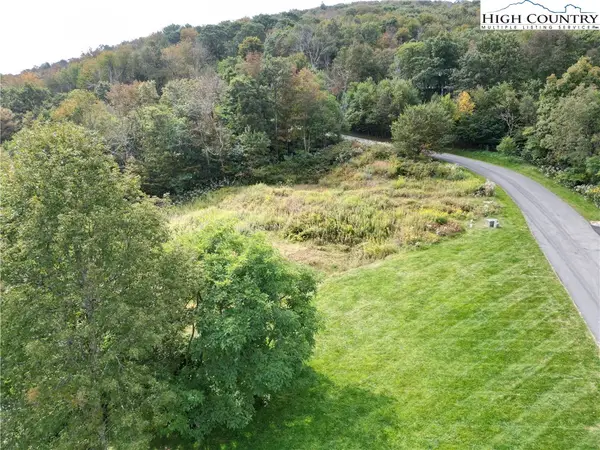 $175,000Active1.13 Acres
$175,000Active1.13 AcresLot 4 Boone Ridge Road, Boone, NC 28607
MLS# 258979Listed by: PREMIER SOTHEBY'S INT'L REALTY - New
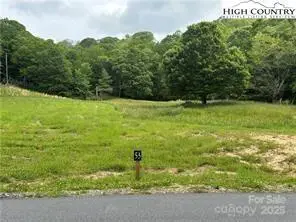 $189,900Active3.07 Acres
$189,900Active3.07 AcresTBD Poplar Forest Drive, Boone, NC 28607
MLS# 4320260Listed by: C-21 MOUNTAIN VISTAS - New
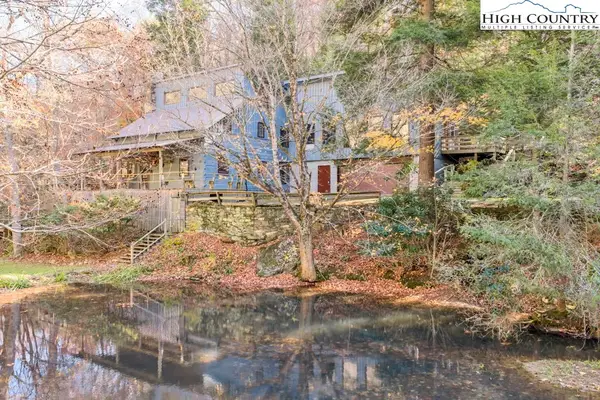 $845,000Active3 beds 4 baths1,753 sq. ft.
$845,000Active3 beds 4 baths1,753 sq. ft.3209 Howards Creek Road, Boone, NC 28607
MLS# 258858Listed by: BLUE RIDGE REALTY & INV. BLOWING ROCK
