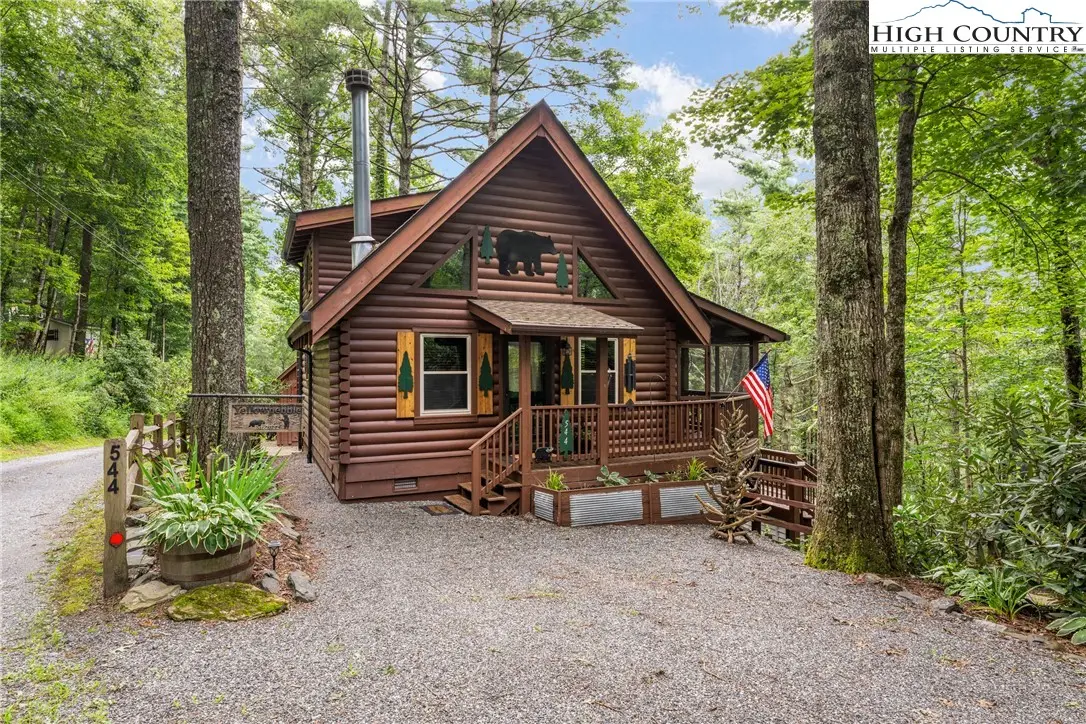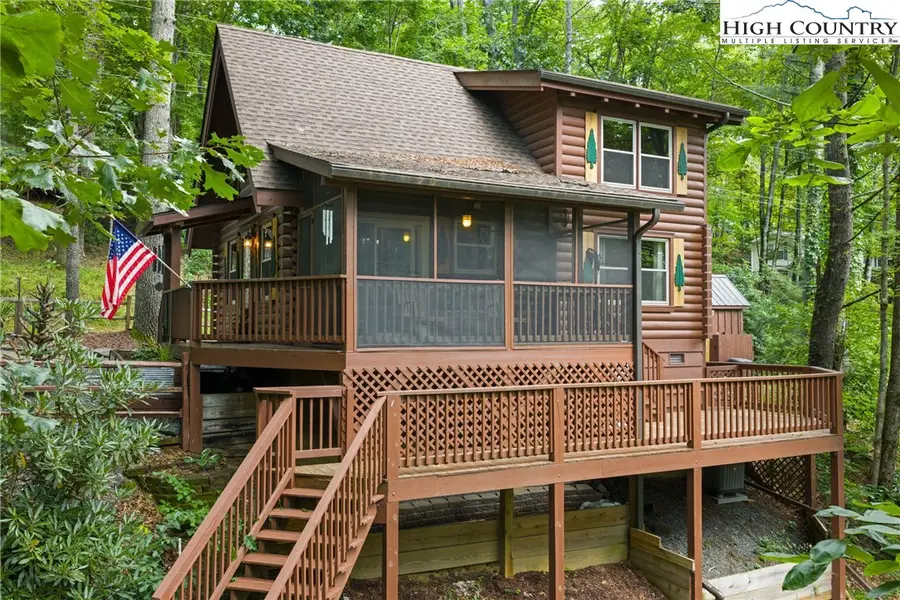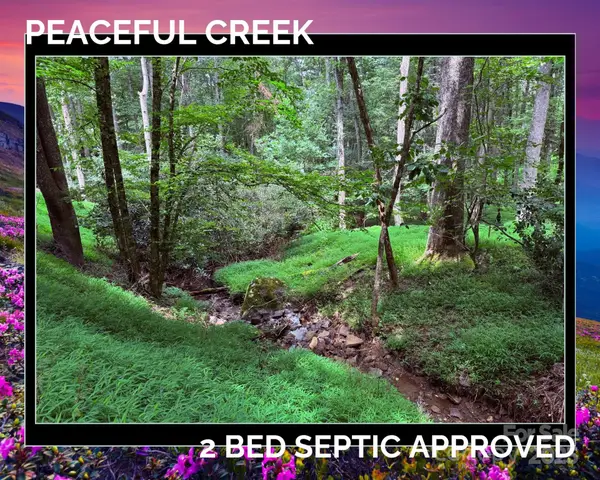544 Laurelwood Lane, Boone, NC 28607
Local realty services provided by:ERA Live Moore



544 Laurelwood Lane,Boone, NC 28607
$399,999
- 2 Beds
- 2 Baths
- 1,016 sq. ft.
- Single family
- Pending
Listed by:irene sawyer
Office:keller williams high country
MLS#:257525
Source:NC_HCAR
Price summary
- Price:$399,999
- Price per sq. ft.:$393.7
- Monthly HOA dues:$75
About this home
Perhaps one of the best log cabins in the Laurelwood Subdivision is now available! Yellowpebble Cabin has been lovingly cared for and brought to the highest standards of design. And, parents if you are looking for a home where your App State-enrolled child can avoid the noise of the dorms and enjoy the peacefulness of this community, welcome home. Improvements include beautiful tile showers, new shower doors, new paint throughout, gas log fireplace, fully-fenced in yard (for your furry pets), new beds and bedroom furniture, mirrors throughout, large, flat screen tv, and so much more! You will love the kitchen with its granite countertops and stainless steel appliances. An intimate dining area makes this home even more special. Just outside the kitchen is a large screened-in porch to enjoy throughout the day and into the evening. It's wonderful! The yard is very special, and has something to offer just about anyone. Firepit; horseshoe court; covered, pergola deck; and storage shed. Yellowpebble is the ultimate in cabin living that you and your family will enjoy for many years! Furnishings are negotiable! Rentals prohibited (any questions about roommates, rental policy, etc. should be directed to the POA President at: jeff55jws@gmail.com) YELLOWPEBBLE IS BEING SOLD "AS iS". SELLERS WILL MAKE NO REPAIRS NOR WILL THEY OFFER A CREDIT AT CLOSING FOR REPAIRS.
Contact an agent
Home facts
- Year built:2001
- Listing Id #:257525
- Added:1 day(s) ago
- Updated:August 18, 2025 at 07:49 PM
Rooms and interior
- Bedrooms:2
- Total bathrooms:2
- Full bathrooms:2
- Living area:1,016 sq. ft.
Heating and cooling
- Cooling:Central Air
- Heating:Electric, Forced Air, Heat Pump, Propane
Structure and exterior
- Roof:Architectural, Shingle
- Year built:2001
- Building area:1,016 sq. ft.
- Lot area:0.23 Acres
Schools
- High school:Watauga
- Elementary school:Parkway
Finances and disclosures
- Price:$399,999
- Price per sq. ft.:$393.7
- Tax amount:$789
New listings near 544 Laurelwood Lane
- New
 $855,000Active4 beds 6 baths2,483 sq. ft.
$855,000Active4 beds 6 baths2,483 sq. ft.989 Little Laurel Road, Boone, NC 28607
MLS# 257145Listed by: BLUE RIDGE REALTY & INV. BOONE 895 - New
 $585,000Active2 beds 2 baths1,382 sq. ft.
$585,000Active2 beds 2 baths1,382 sq. ft.155 Far Sawrey #1, Boone, NC 28607
MLS# 256496Listed by: PREMIER SOTHEBY'S INT'L REALTY - New
 $299,000Active7.58 Acres
$299,000Active7.58 Acres7.58 acres End Of Chase Hill Drive, Boone, NC 28607
MLS# 257530Listed by: ALLEN YATES REALTY  $399,999Pending2 beds 2 baths1,016 sq. ft.
$399,999Pending2 beds 2 baths1,016 sq. ft.544 Laurelwood Lane #38, Boone, NC 28607
MLS# 4293038Listed by: KELLER WILLIAMS HIGH COUNTRY- New
 $825,000Active3 beds 3 baths1,849 sq. ft.
$825,000Active3 beds 3 baths1,849 sq. ft.465 Highland Avenue, Boone, NC 28607
MLS# 4292761Listed by: BERKSHIRE HATHAWAY HOMESERVICES VINCENT PROPERTIES - New
 $489,900Active1 beds 2 baths1,793 sq. ft.
$489,900Active1 beds 2 baths1,793 sq. ft.1040 Blackberry Road, Boone, NC 28607
MLS# 257402Listed by: BOONE REALTY - New
 $1,200,000Active3 beds 4 baths2,768 sq. ft.
$1,200,000Active3 beds 4 baths2,768 sq. ft.1860 Hickory None, Boone, NC 28607
MLS# 4289793Listed by: BERKSHIRE HATHAWAY HOMESERVICES VINCENT PROPERTIES - New
 $899,000Active3 beds 2 baths1,210 sq. ft.
$899,000Active3 beds 2 baths1,210 sq. ft.800 Meadowview Drive #8,13,17, Boone, NC 28607
MLS# 257439Listed by: ALLEN TATE REAL ESTATE - BLOWING ROCK - New
 $95,000Active0.86 Acres
$95,000Active0.86 AcresTBD Tarleton Circle #56/New 2, Boone, NC 28607
MLS# 4291745Listed by: REAL BROKER, LLC
