800 Meadowview Drive #8,13,17, Boone, NC 28607
Local realty services provided by:ERA Live Moore
800 Meadowview Drive #8,13,17,Boone, NC 28607
$899,000
- 3 Beds
- 2 Baths
- 1,210 sq. ft.
- Condominium
- Active
Listed by: christopher spangler
Office: howard hanna allen tate real estate - blowing rock
MLS#:257439
Source:NC_HCAR
Price summary
- Price:$899,000
- Price per sq. ft.:$742.98
- Monthly HOA dues:$264
About this home
Investment Opportunity! Three-Unit Condo Package – Prime Location with Mountain Views
Don't miss this rare chance to own a package of three 3-bedroom, 2-bathroom condos in the heart of the High Country! Each bright and spacious unit boasts beautiful mountain views over Boone and a thoughtful, open-concept layout designed for both comfort and convenience.
Features include a generous primary en-suite, two additional bedrooms, a large separate dining area, and a cozy balcony—perfect for taking in the serene surroundings. The living room flows seamlessly into a well-appointed kitchen, ideal for entertaining or relaxing at home.
Located just minutes from shopping, dining, Appalachian State University, and CCC&TI campus, with easy access to all the amenities and outdoor adventures the High Country has to offer. These condos are also conveniently located near an AppalCART stop for quick and easy transportation.
Condos 8 and 13 are currently rented through July 29, 2026, providing immediate rental income. Condo 17 is vacant and easy to show—ideal for owner occupancy, or leasing. HOA fee is $264 per condo. Property taxes #8 $1,244.66 #13 $1,135.63.
Investment opportunity with location, views, and rental potential—schedule your showing today!
Contact an agent
Home facts
- Year built:1999
- Listing ID #:257439
- Added:85 day(s) ago
- Updated:October 21, 2025 at 04:02 PM
Rooms and interior
- Bedrooms:3
- Total bathrooms:2
- Full bathrooms:2
- Living area:1,210 sq. ft.
Heating and cooling
- Cooling:Central Air
- Heating:Electric, Heat Pump
Structure and exterior
- Roof:Asphalt, Shingle
- Year built:1999
- Building area:1,210 sq. ft.
Schools
- High school:Watauga
- Elementary school:Hardin Park
Utilities
- Water:Public
- Sewer:Public Sewer
Finances and disclosures
- Price:$899,000
- Price per sq. ft.:$742.98
- Tax amount:$1,286
New listings near 800 Meadowview Drive #8,13,17
- New
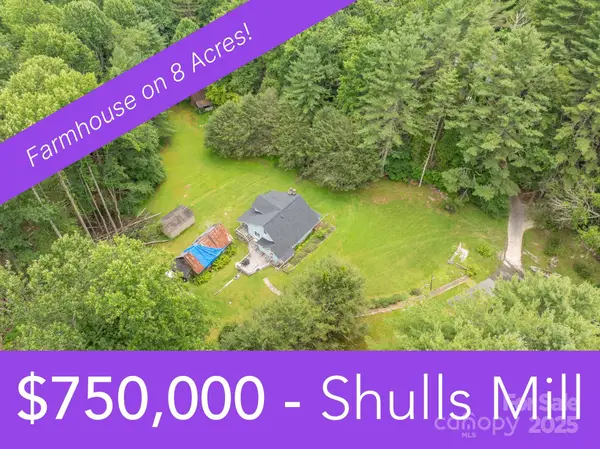 $750,000Active3 beds 1 baths1,351 sq. ft.
$750,000Active3 beds 1 baths1,351 sq. ft.230 West Cove Lane, Boone, NC 28607
MLS# 4319772Listed by: DE CAMARA PROPERTIES INC - New
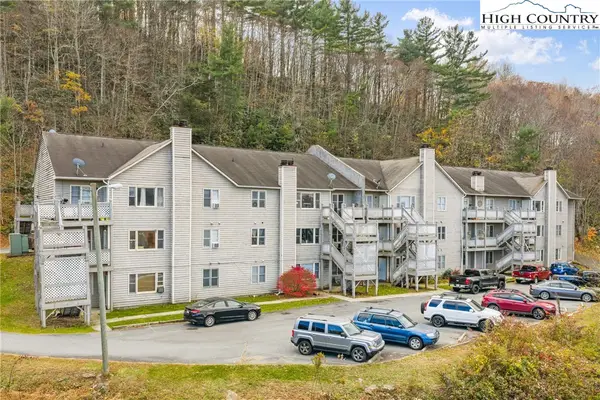 $275,000Active2 beds 2 baths910 sq. ft.
$275,000Active2 beds 2 baths910 sq. ft.200 Pilgrims Way #12, Boone, NC 28607
MLS# 258961Listed by: KELLER WILLIAMS HIGH COUNTRY - New
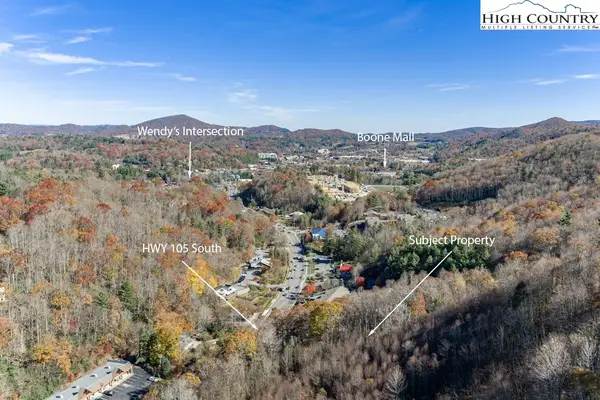 $275,000Active7.68 Acres
$275,000Active7.68 AcresTBD Highway 105, Boone, NC 28607
MLS# 258912Listed by: BLUE RIDGE REALTY & INV. BOONE - New
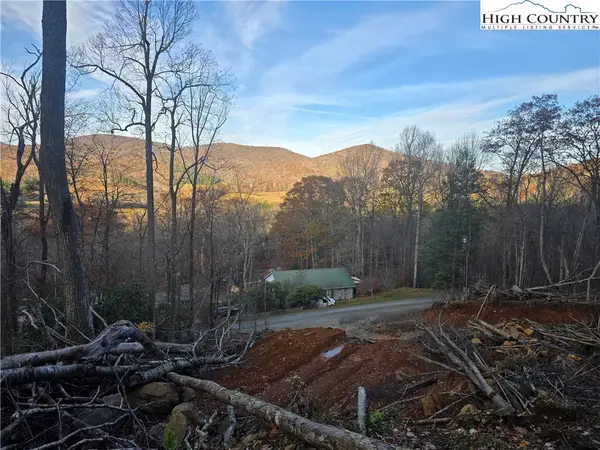 $40,000Active4.01 Acres
$40,000Active4.01 AcresTBD Junaluska Road, Boone, NC 28607
MLS# 258931Listed by: KELLER WILLIAMS HIGH COUNTRY - New
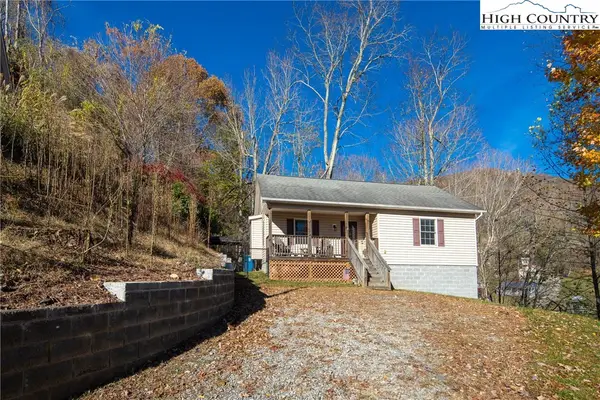 $399,900Active2 beds 2 baths1,582 sq. ft.
$399,900Active2 beds 2 baths1,582 sq. ft.130 Alexander Drive, Boone, NC 28607
MLS# 258945Listed by: BOONE REAL ESTATE - New
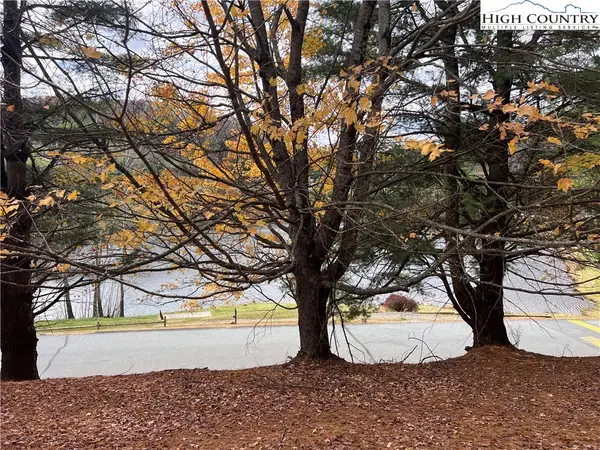 $95,000Active1.11 Acres
$95,000Active1.11 AcresTBD Heritage Ridge Road, Boone, NC 28607
MLS# 258939Listed by: BLOWING ROCK REAL ESTATE, LLC - New
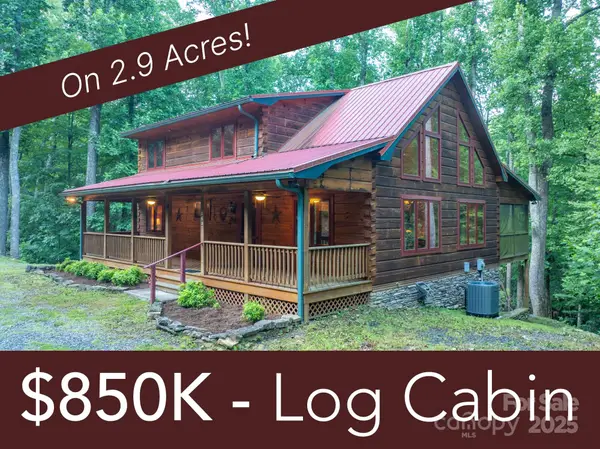 $850,000Active3 beds 4 baths2,907 sq. ft.
$850,000Active3 beds 4 baths2,907 sq. ft.160 Capote Court, Boone, NC 28607
MLS# 4319414Listed by: DE CAMARA PROPERTIES INC - New
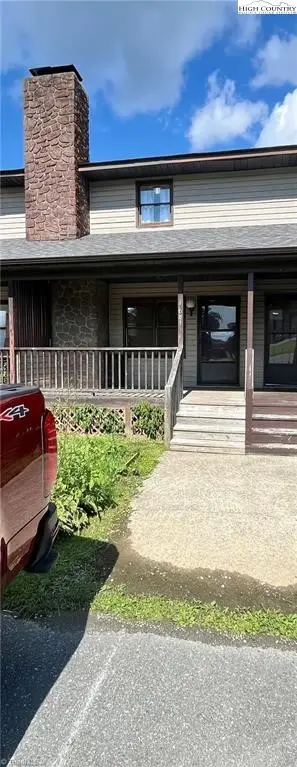 $235,000Active2 beds 2 baths900 sq. ft.
$235,000Active2 beds 2 baths900 sq. ft.164 Adams Lane #11B, Boone, NC 28607
MLS# 258844Listed by: CAROLINA REALTY ERA LIVE MOORE - New
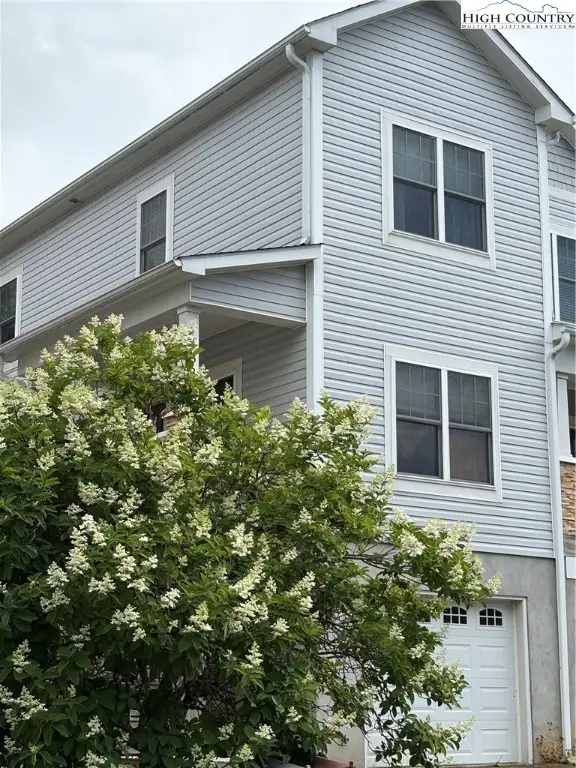 $374,900Active3 beds 3 baths1,418 sq. ft.
$374,900Active3 beds 3 baths1,418 sq. ft.188 Stratford Lane #16B, Boone, NC 28607
MLS# 258459Listed by: MORRIS REALTY - New
 $899,900Active3 beds 3 baths2,466 sq. ft.
$899,900Active3 beds 3 baths2,466 sq. ft.3043 Junaluska Road, Boone, NC 28607
MLS# 258830Listed by: 828 REAL ESTATE
