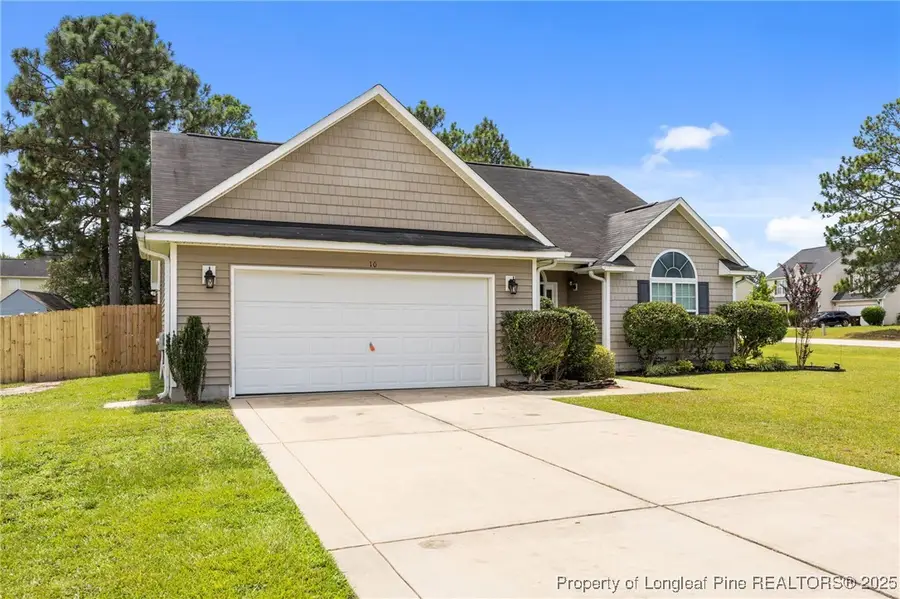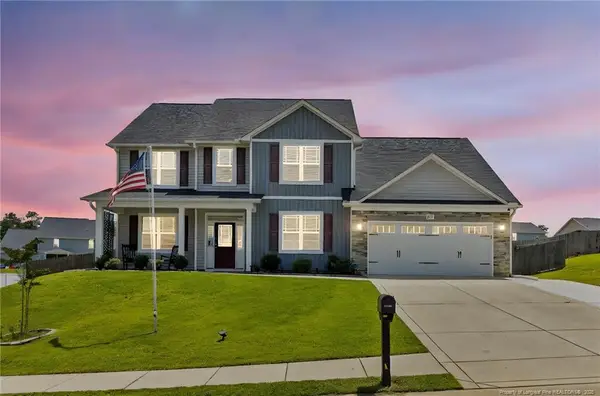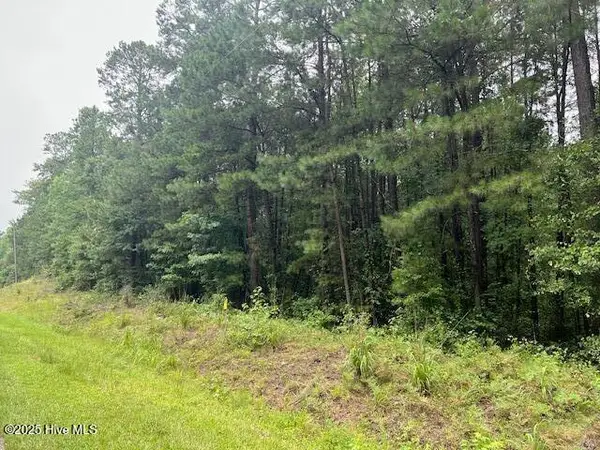10 Chinkapin Oak Circle, Bunnlevel, NC 28323
Local realty services provided by:ERA Strother Real Estate



10 Chinkapin Oak Circle,Bunnlevel, NC 28323
$309,900
- 3 Beds
- 3 Baths
- 2,225 sq. ft.
- Single family
- Pending
Listed by:ironwood realty group powered by real broker llc.
Office:real broker llc.
MLS#:746992
Source:NC_FRAR
Price summary
- Price:$309,900
- Price per sq. ft.:$139.28
About this home
Welcome to 10 Chinkapin Oak Circle — a beautifully maintained ranch style with bonus home in the desirable Forest Oaks community, located just behind Anderson Creek and approximately 20 minutes to Fort Bragg. This 3-bedroom, 3 bath home sits on a spacious corner lot and features fresh interior paint, an open layout, and plenty of flexible space. The main level offers comfortable living and dining areas, a well-appointed kitchen, and three bedrooms on the main floor. Upstairs, you’ll find a large bonus room that could serve as a guest space, office, or playroom PLUS an extra bedroom. Step outside to your private backyard retreat—complete with an above-ground pool, deck, and a covered patio perfect for relaxing or entertaining. The fenced yard provides privacy and space to enjoy outdoor living year-round. Located in a quiet community with no city taxes and easy access to shopping, schools, and base. This one checks all the boxes—schedule your showing today!
Contact an agent
Home facts
- Year built:2007
- Listing Id #:746992
- Added:28 day(s) ago
- Updated:August 11, 2025 at 04:33 PM
Rooms and interior
- Bedrooms:3
- Total bathrooms:3
- Full bathrooms:3
- Living area:2,225 sq. ft.
Heating and cooling
- Cooling:Central Air
- Heating:Heat Pump
Structure and exterior
- Year built:2007
- Building area:2,225 sq. ft.
Schools
- High school:Overhills Senior High
- Middle school:Western Harnett Middle School
- Elementary school:Anderson Creek Primary
Utilities
- Water:Public
- Sewer:Septic Tank
Finances and disclosures
- Price:$309,900
- Price per sq. ft.:$139.28
New listings near 10 Chinkapin Oak Circle
- New
 $235,000Active3 beds 2 baths1,772 sq. ft.
$235,000Active3 beds 2 baths1,772 sq. ft.2455 Mclean Chapel Church Road, Bunnlevel, NC 28323
MLS# 10115816Listed by: BEYCOME BROKERAGE REALTY LLC  $119,000Pending3 beds 2 baths1,460 sq. ft.
$119,000Pending3 beds 2 baths1,460 sq. ft.211 Lemuel Black Road, Bunnlevel, NC 28323
MLS# LP748567Listed by: NEXTHOME IN THE PINES $149,500Active2 beds 2 baths1,092 sq. ft.
$149,500Active2 beds 2 baths1,092 sq. ft.153 Covington Road, Bunnlevel, NC 28323
MLS# 10113010Listed by: ABARE REAL ESTATE & PROPERTY M $339,999Active5 beds 3 baths2,204 sq. ft.
$339,999Active5 beds 3 baths2,204 sq. ft.156 Silk Oak Drive, Bunnlevel, NC 28323
MLS# LP746634Listed by: EXP REALTY LLC $380,000Pending4 beds 3 baths3,493 sq. ft.
$380,000Pending4 beds 3 baths3,493 sq. ft.614 Angel Oak Drive, Bunnlevel, NC 28323
MLS# LP746091Listed by: SASQUATCH REAL ESTATE TEAM $434,900Pending3 beds 3 baths2,150 sq. ft.
$434,900Pending3 beds 3 baths2,150 sq. ft.201 Lasater Road, Bunnlevel, NC 28323
MLS# LP746942Listed by: W.S. WELLONS REALTY $125,000Pending3 beds 2 baths1,828 sq. ft.
$125,000Pending3 beds 2 baths1,828 sq. ft.150 Church Circle Lane, Bunnlevel, NC 28323
MLS# 746991Listed by: LEGA C REALTY, LLC. $305,000Active19.22 Acres
$305,000Active19.22 Acres00 Loop Road Road, Bunnlevel, NC 28323
MLS# 100518603Listed by: NEXTHOME IN THE PINES $269,000Pending3 beds 2 baths1,965 sq. ft.
$269,000Pending3 beds 2 baths1,965 sq. ft.1271 Nutgrass Road, Bunnlevel, NC 28323
MLS# LP746414Listed by: HOMEZU
