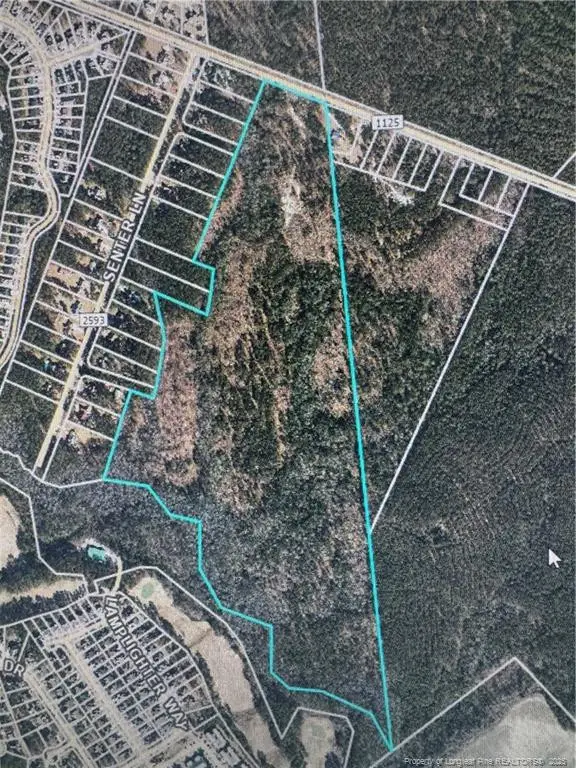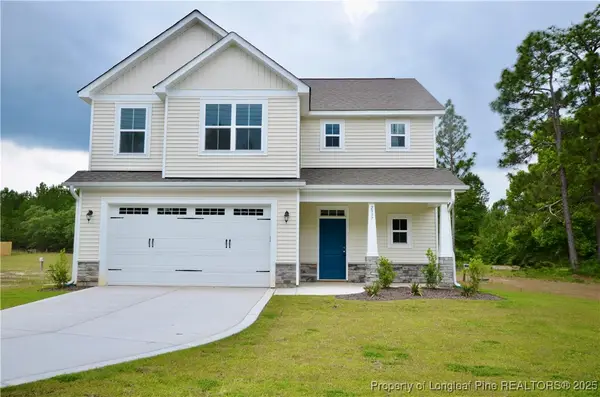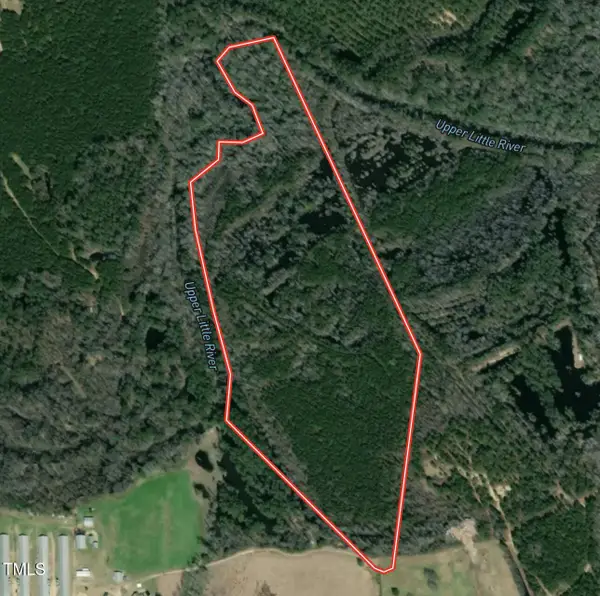254 Angel Oak Drive, Bunnlevel, NC 28323
Local realty services provided by:ERA Strother Real Estate
254 Angel Oak Drive,Bunnlevel, NC 28323
$325,000
- 4 Beds
- 3 Baths
- 2,198 sq. ft.
- Single family
- Active
Listed by:laurel smith
Office:red apple real estate
MLS#:745659
Source:NC_FRAR
Price summary
- Price:$325,000
- Price per sq. ft.:$147.86
- Monthly HOA dues:$16.67
About this home
Seller has an assumable VA loan with a 4.75%! Just right outside Anderson Creek! 12 minute drive to the growing area of Cameron with many shopping and dining options, 25 minute drive to Ft Bragg, 1 hr drive to Raleigh, and just 20 minutes to Raven Rock State Park!
Welcome to 254 Angel Oak Drive where you will have the half acre yard and ample living space you have been needing with a LOW HOA! As you walk through the front door, you will be greeted by a welcoming entry way with beautiful build-ins to serve as a drop-zone, a conveniently placed half bathroom, followed by the open concept living area. Step into the kitchen to discover plenty of counter and cabinet space, stainless steel appliances, and an island overhang for bar stools! Upstairs, the spacious Primary Suite offers a walk-in closet, double sink vanity, and a large tub separated from the shower. The tree-lined backyard is perfect for summer nights with its large deck, privacy fencing, and fire pit! You don't want to miss this gem! Schedule your tour today and get ready to call 254 Angel Oak Drive your next home!
Contact an agent
Home facts
- Year built:2019
- Listing ID #:745659
- Added:108 day(s) ago
- Updated:October 05, 2025 at 03:22 PM
Rooms and interior
- Bedrooms:4
- Total bathrooms:3
- Full bathrooms:2
- Half bathrooms:1
- Living area:2,198 sq. ft.
Heating and cooling
- Cooling:Central Air
- Heating:Heat Pump
Structure and exterior
- Year built:2019
- Building area:2,198 sq. ft.
Schools
- High school:Overhills Senior High
- Middle school:Western Harnett Middle School
Utilities
- Water:Public
- Sewer:County Sewer
Finances and disclosures
- Price:$325,000
- Price per sq. ft.:$147.86
New listings near 254 Angel Oak Drive
- New
 $95,000Active1 beds 1 baths699 sq. ft.
$95,000Active1 beds 1 baths699 sq. ft.3042 Overhills Road, Bunnlevel, NC 28323
MLS# 751333Listed by: FUHRMAN AND COMPANY - New
 $240,000Active6.03 Acres
$240,000Active6.03 Acres123 Nc 210 S, Bunnlevel, NC 28323
MLS# 10124485Listed by: INTEGRA REALTY - New
 $1,499,000Active71.35 Acres
$1,499,000Active71.35 AcresLemuel Black Road, Bunnlevel, NC 28323
MLS# LP750731Listed by: NIPPER PROPERTIES - New
 $1,499,000Active71.35 Acres
$1,499,000Active71.35 AcresLemuel Black Road, Bunnlevel, NC 28323
MLS# 750731Listed by: NIPPER PROPERTIES  $344,900Active4 beds 3 baths2,058 sq. ft.
$344,900Active4 beds 3 baths2,058 sq. ft.2937 Lemuel Black Road, Bunnlevel, NC 28323
MLS# 750724Listed by: COLDWELL BANKER ADVANTAGE - FAYETTEVILLE $360,000Pending4 beds 3 baths2,150 sq. ft.
$360,000Pending4 beds 3 baths2,150 sq. ft.2885 Lemuel Black Road, Bunnlevel, NC 28323
MLS# 750735Listed by: COLDWELL BANKER ADVANTAGE - FAYETTEVILLE $350,000Active4 beds 3 baths2,155 sq. ft.
$350,000Active4 beds 3 baths2,155 sq. ft.78 Saw Grass Court, Bunnlevel, NC 28323
MLS# 10122345Listed by: EXP REALTY, LLC - C $140,000Active41.39 Acres
$140,000Active41.39 Acres0 Bunnlevel Erwin Rd Road, Bunnlevel, NC 28323
MLS# 10121029Listed by: MOSSY OAK PROPERTIES LAND AND $275,000Active6.92 Acres
$275,000Active6.92 Acres7275 Nc 210, Bunnlevel, NC 28323
MLS# 10120825Listed by: COLDWELL BANKER HPW $195,000Active3 beds 2 baths1,182 sq. ft.
$195,000Active3 beds 2 baths1,182 sq. ft.579 Lakerun Drive, Bunnlevel, NC 28323
MLS# 10119441Listed by: EXP REALTY
