8777 Nashville Drive Nw, Calabash, NC 28467
Local realty services provided by:ERA Strother Real Estate
8777 Nashville Drive Nw,Calabash, NC 28467
$389,900
- 3 Beds
- 2 Baths
- 1,692 sq. ft.
- Single family
- Active
Listed by:darren m bouley
Office:silver coast properties
MLS#:100528676
Source:NC_CCAR
Price summary
- Price:$389,900
- Price per sq. ft.:$230.44
About this home
This stunning 3-bedroom, 2-bath home in the desirable Hampton neighborhood of Brunswick Plantation delivers the perfect mix of style, privacy, and a vibrant coastal lifestyle. Backing up to a peaceful wooded area, it offers a rare sense of seclusion while keeping you close to everything this amenity-rich community has to offer.
Inside, the open floor plan is bright and welcoming, with luxury vinyl flooring throughout and thoughtful design details that make everyday living special. The spacious living area features a cozy gas fireplace with an attractive mantle, perfect for cool evenings or creating a warm and inviting atmosphere year-round. The kitchen is a chef's dream, with granite countertops, stainless steel appliances, a gas cooktop, wall oven, built-in microwave, and an oversized island ideal for entertaining. The primary suite provides a private retreat with a walk-in closet and spa-inspired bath complete with dual vanities and a tiled shower.
Outdoor living is where this home truly shines. A fenced yard makes it perfect for pets or play. Enjoy quiet mornings or breezy evenings in the 230 sq. ft. screened porch overlooking the serene wooded backdrop. Step down to the 400+ sq. ft. paver patio, where a custom outdoor kitchen with a stainless steel grill, side burner, and mini refrigerator is ready for summer cookouts, weekend gatherings, or tranquil evenings surrounded by nature.
Life at Brunswick Plantation is second to none. Residents enjoy resort-style amenities, including multiple pools, tennis and pickleball courts, a fitness center, and the Hampton neighborhood clubhouse for social events and activities. Golfers will love the 27-hole championship course and on-site restaurant, while miles of walking and biking paths wind through the scenic community. Just minutes from Sunset Beach and the waterfront dining and shops of Calabash, this home blends comfort, convenience, and a true sense of coastal living.
Contact an agent
Home facts
- Year built:2022
- Listing ID #:100528676
- Added:1 day(s) ago
- Updated:September 05, 2025 at 10:13 AM
Rooms and interior
- Bedrooms:3
- Total bathrooms:2
- Full bathrooms:2
- Living area:1,692 sq. ft.
Heating and cooling
- Cooling:Central Air
- Heating:Electric, Heat Pump, Heating
Structure and exterior
- Roof:Shingle
- Year built:2022
- Building area:1,692 sq. ft.
- Lot area:0.17 Acres
Schools
- High school:West Brunswick
- Middle school:Shallotte Middle
- Elementary school:Jessie Mae Monroe Elementary
Utilities
- Water:Municipal Water Available, Water Connected
- Sewer:Sewer Connected
Finances and disclosures
- Price:$389,900
- Price per sq. ft.:$230.44
- Tax amount:$1,356 (2024)
New listings near 8777 Nashville Drive Nw
- New
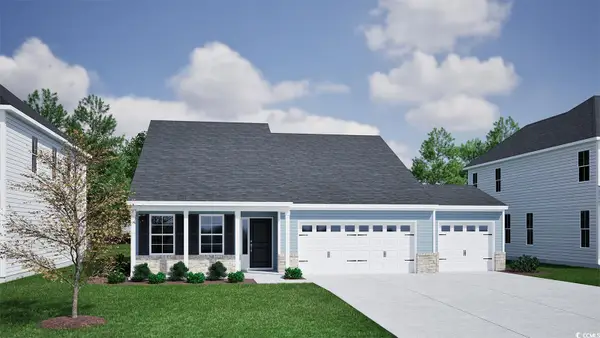 $357,900Active3 beds 2 baths1,950 sq. ft.
$357,900Active3 beds 2 baths1,950 sq. ft.249 Mayflower Dr., Calabash, NC 28467
MLS# 2521479Listed by: CPG INC. DBA MUNGO HOMES - New
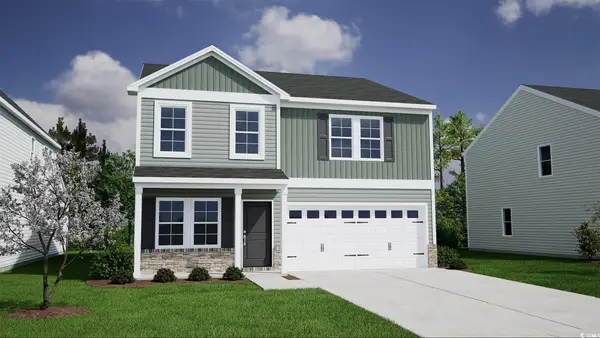 $362,900Active4 beds 3 baths2,511 sq. ft.
$362,900Active4 beds 3 baths2,511 sq. ft.253 NW Mayflower Dr., Calabash, NC 28467
MLS# 2521480Listed by: CPG INC. DBA MUNGO HOMES - New
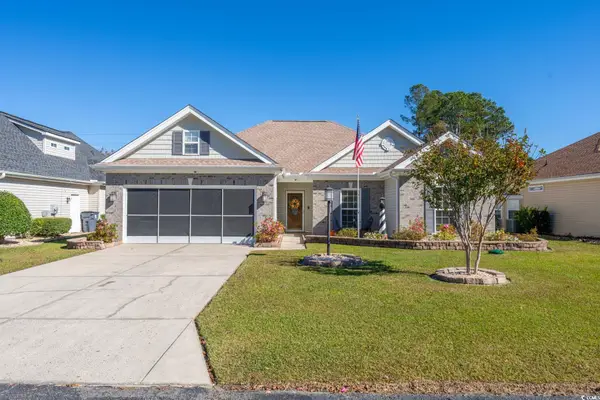 $333,900Active3 beds 2 baths2,156 sq. ft.
$333,900Active3 beds 2 baths2,156 sq. ft.391 Wampee St. Nw, Calabash, NC 28467
MLS# 2521441Listed by: RE/MAX AT THE BEACH / CALABASH - New
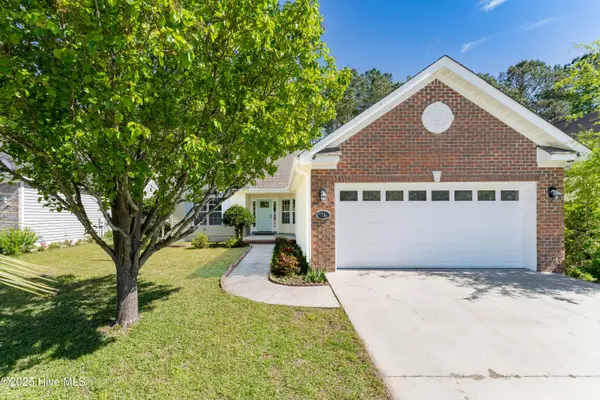 $329,000Active3 beds 2 baths1,577 sq. ft.
$329,000Active3 beds 2 baths1,577 sq. ft.51 Cedar Tree Lane Sw, Calabash, NC 28467
MLS# 100528528Listed by: BERKSHIRE HATHAWAY HOMESERVICES CAROLINA PREMIER PROPERTIES  $167,900Pending2 beds 2 baths701 sq. ft.
$167,900Pending2 beds 2 baths701 sq. ft.9040 Bonaparte Drive Sw, Calabash, NC 28467
MLS# 100528307Listed by: COLDWELL BANKER SLOANE- New
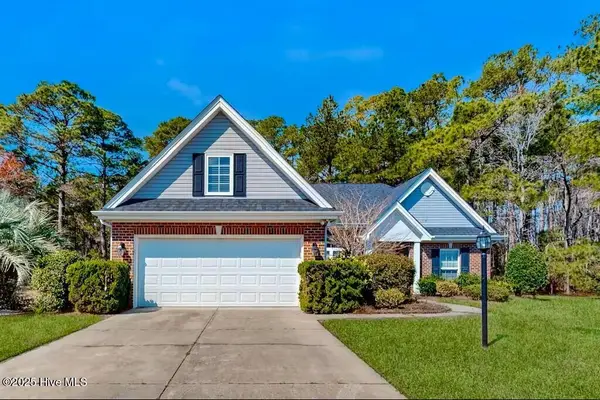 $419,000Active4 beds 2 baths1,855 sq. ft.
$419,000Active4 beds 2 baths1,855 sq. ft.510 Aiken Court, Calabash, NC 28467
MLS# 100528261Listed by: COASTAL PROPERTIES - New
 $419,000Active4 beds 2 baths1,855 sq. ft.
$419,000Active4 beds 2 baths1,855 sq. ft.510 Aiken Court, Calabash, NC 28467
MLS# 100528261Listed by: COASTAL PROPERTIES - New
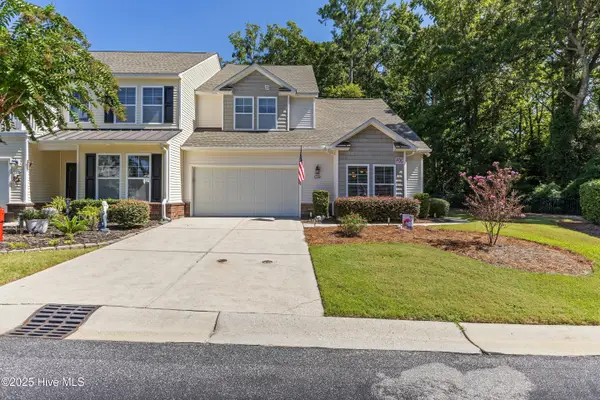 $310,000Active3 beds 3 baths1,901 sq. ft.
$310,000Active3 beds 3 baths1,901 sq. ft.246 Pilothouse Place, Calabash, NC 28467
MLS# 100528231Listed by: COLDWELL BANKER SEA COAST ADVANTAGE - New
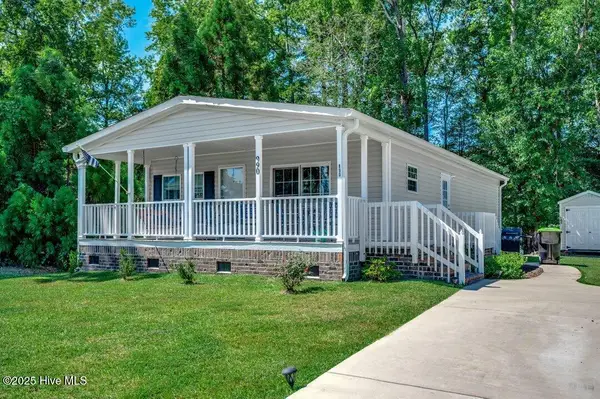 $229,900Active3 beds 2 baths1,144 sq. ft.
$229,900Active3 beds 2 baths1,144 sq. ft.990 Palmer Drive, Calabash, NC 28467
MLS# 100528219Listed by: CENTURY 21 THOMAS INCORPORATED DBA THOMAS REAL ESTATE, LLC
