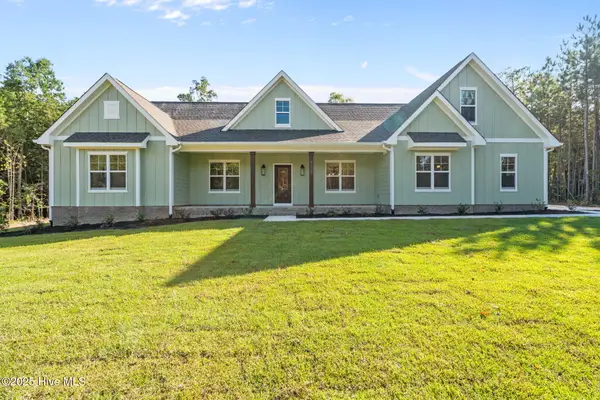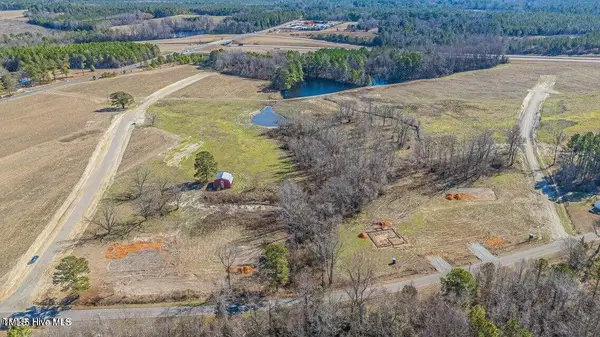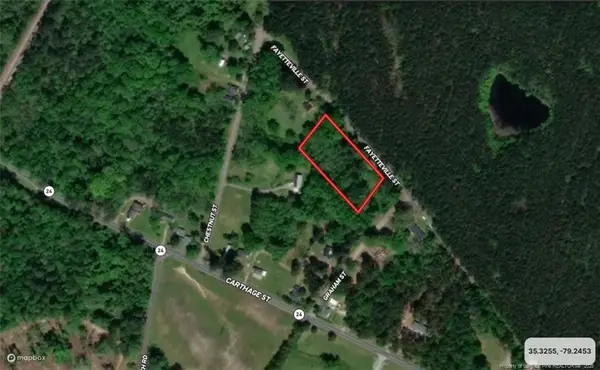125 Solomon Drive, Cameron, NC 28326
Local realty services provided by:ERA Pacesetters
125 Solomon Drive,Cameron, NC 28326
$329,900
- 4 Beds
- 3 Baths
- 2,128 sq. ft.
- Single family
- Pending
Listed by: ivey elizabeth burgess
Office: re/max signature realty
MLS#:10124287
Source:RD
Price summary
- Price:$329,900
- Price per sq. ft.:$155.03
- Monthly HOA dues:$29.17
About this home
There's still time to enjoy this amazing backyard this fall! And still covered under the builder's 2-10 Home Warranty! Welcome to 125 Solomon Drive in Cameron. Conveniently located to Fort Bragg/ Sanford/ Southern Pines OR Raleigh area. Amazing open floor plan with an office or playroom area on the first floor along with a half bath. Granite countertops in the kitchen and a color block island to give a modern feel with a built-in drop zone off of the garage. Upstairs you'll find the super spacious primary bedroom with a large walk-in closet, dual vanity sinks, a shower with glass doors, and a linen closet. Three additional bedrooms and another bathroom are upstairs with a large laundry room! Outside is the real catch - raised garden beds with flowers and vegetables galore and a pool/ fire pit area with rocks. Additionally, outside you'll have a fully fenced backyard for privacy, a covered patio area AND a back deck overlooking the whole yard. This home is priced to sell and move in ready, don't miss out!
Contact an agent
Home facts
- Year built:2023
- Listing ID #:10124287
- Added:48 day(s) ago
- Updated:November 13, 2025 at 11:57 PM
Rooms and interior
- Bedrooms:4
- Total bathrooms:3
- Full bathrooms:2
- Half bathrooms:1
- Living area:2,128 sq. ft.
Heating and cooling
- Cooling:Central Air
- Heating:Heat Pump
Structure and exterior
- Roof:Shingle
- Year built:2023
- Building area:2,128 sq. ft.
- Lot area:0.48 Acres
Schools
- High school:Harnett - West Harnett
- Middle school:Harnett - Highland
- Elementary school:Harnett - Johnsonville
Utilities
- Water:Public
- Sewer:Septic Tank
Finances and disclosures
- Price:$329,900
- Price per sq. ft.:$155.03
- Tax amount:$2,105
New listings near 125 Solomon Drive
 $729,900Pending4 beds 3 baths2,528 sq. ft.
$729,900Pending4 beds 3 baths2,528 sq. ft.1435 Pineywood Church Road, Cameron, NC 28326
MLS# 100536259Listed by: CAROLINA PROPERTY SALES $450,000Active3 beds 2 baths2,283 sq. ft.
$450,000Active3 beds 2 baths2,283 sq. ft.509 Carthage Street, Cameron, NC 28326
MLS# 100533399Listed by: KELLER WILLIAMS PINEHURST $300,000Active5.95 Acres
$300,000Active5.95 Acres525 Sanctuary Trail, Cameron, NC 28326
MLS# LP748317Listed by: CAROLINA PROPERTY SALES $40,000Pending1.45 Acres
$40,000Pending1.45 AcresOld Fayetteville Street, Cameron, NC 28326
MLS# LP746566Listed by: TAYLOR MADE REAL ESTATE $300,000Active4.5 Acres
$300,000Active4.5 Acres535 Sanctuary Trail, Cameron, NC 28326
MLS# LP739660Listed by: CAROLINA PROPERTY SALES
