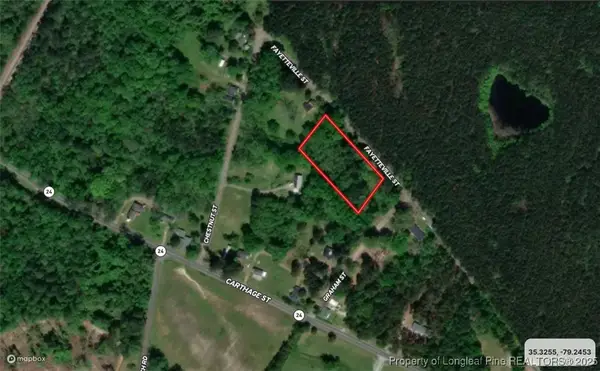143 Turriff Way, Cameron, NC 28326
Local realty services provided by:ERA Strother Real Estate
143 Turriff Way,Cameron, NC 28326
$464,950
- 5 Beds
- 4 Baths
- 3,423 sq. ft.
- Single family
- Active
Listed by:jeffrey beversdorf
Office:everything pines commercial
MLS#:100522076
Source:NC_CCAR
Price summary
- Price:$464,950
- Price per sq. ft.:$135.83
About this home
Welcome to this beautiful 5-bedroom, 3.5-bathroom home, offering modern comforts and a spacious layout perfect for both relaxation and entertaining. The open and airy living space is highlighted by soaring vaulted ceilings, creating a grand and welcoming atmosphere. Enjoy the convenience of a private, oversized primary suite located on the main level, complete with a luxurious en-suite bathroom. Equipped with gorgeous granite countertops and stainless steel appliances, this kitchen is perfect for home chefs and those who love to entertain. Step outside to a covered patio, ideal for relaxing or hosting gatherings, while overlooking the fenced backyard for privacy and security. Situated in Sinclair neighborhood, this home offers both comfort and style with easy access to Fort Bragg, Southern Pines, and Pinehurst. Don't miss the opportunity to make this beautiful property your new home!
Contact an agent
Home facts
- Year built:2012
- Listing ID #:100522076
- Added:60 day(s) ago
- Updated:September 29, 2025 at 10:15 AM
Rooms and interior
- Bedrooms:5
- Total bathrooms:4
- Full bathrooms:3
- Half bathrooms:1
- Living area:3,423 sq. ft.
Heating and cooling
- Cooling:Central Air
- Heating:Electric, Heat Pump, Heating
Structure and exterior
- Roof:Architectural Shingle
- Year built:2012
- Building area:3,423 sq. ft.
- Lot area:0.61 Acres
Schools
- High school:Union Pines High
- Middle school:Crain's Creek Middle
- Elementary school:Vass Lakeview Elementary
Utilities
- Water:County Water, Water Connected
Finances and disclosures
- Price:$464,950
- Price per sq. ft.:$135.83
- Tax amount:$1,773 (2024)
New listings near 143 Turriff Way
 $375,000Pending4 beds 3 baths2,266 sq. ft.
$375,000Pending4 beds 3 baths2,266 sq. ft.146 Mcpherson Street, Cameron, NC 28326
MLS# 100523939Listed by: KELLER WILLIAMS PINEHURST $300,000Pending5.69 Acres
$300,000Pending5.69 Acres720 Peele Farm Lane, Cameron, NC 28326
MLS# 100522044Listed by: CAROLINA PROPERTY SALES $115,000Active3 beds 1 baths1,859 sq. ft.
$115,000Active3 beds 1 baths1,859 sq. ft.561 Carthage Street, Cameron, NC 28326
MLS# 747745Listed by: SWANKY NESTS, LLC. $40,000Pending1.45 Acres
$40,000Pending1.45 AcresOld Fayetteville Street, Cameron, NC 28326
MLS# 746566Listed by: TAYLOR MADE REAL ESTATE
