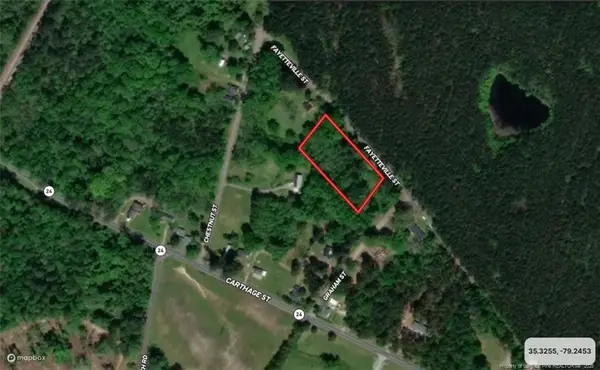15 Red Bird Drive, Cameron, NC 28326
Local realty services provided by:ERA Strother Real Estate
Listed by: megan johnson
Office: coldwell banker advantage - fayetteville
MLS#:746054
Source:NC_FRAR
Price summary
- Price:$279,750
- Price per sq. ft.:$187.25
About this home
Up to $5,000 in buyer incentives—use it toward closing costs, blinds, or a refrigerator to simplify your move-in. Built by Hunter’s Dream Homes, this new construction is ready now and sits on a .7-acre lot with no HOA—giving you the space and freedom for pets, privacy, or future projects.
The layout is clean and functional, featuring granite kitchen countertops, vinyl flooring on the main level, and open-concept living and dining that keeps everything connected. Upstairs, you’ll find all three bedrooms and the laundry room, including a spacious primary suite with a walk-in shower and generous closet.
Extras like full gutters, front-yard sod, and brushed nickel finishes are already in place. Located just outside of Cameron with easy access to Fort Liberty, Sanford, and Southern Pines, this home offers more land, less hassle, and true move-in readiness.
If you’re looking for comfort, flexibility, and a little more breathing room—this one’s worth seeing in person.
Contact an agent
Home facts
- Year built:2024
- Listing ID #:746054
- Added:138 day(s) ago
- Updated:November 11, 2025 at 09:09 AM
Rooms and interior
- Bedrooms:3
- Total bathrooms:3
- Full bathrooms:2
- Half bathrooms:1
- Living area:1,494 sq. ft.
Heating and cooling
- Heating:Heat Pump
Structure and exterior
- Year built:2024
- Building area:1,494 sq. ft.
- Lot area:0.73 Acres
Schools
- High school:Harnett Co Schools
- Middle school:Harnett Co Schools
Utilities
- Water:Public
- Sewer:Septic Tank
Finances and disclosures
- Price:$279,750
- Price per sq. ft.:$187.25
New listings near 15 Red Bird Drive
 $729,900Pending4 beds 3 baths2,528 sq. ft.
$729,900Pending4 beds 3 baths2,528 sq. ft.1435 Pineywood Church Road, Cameron, NC 28326
MLS# 10127939Listed by: CAROLINA PROPERTY SALES $450,000Active3 beds 2 baths2,283 sq. ft.
$450,000Active3 beds 2 baths2,283 sq. ft.509 Carthage Street, Cameron, NC 28326
MLS# 100533399Listed by: KELLER WILLIAMS PINEHURST $40,000Pending1.45 Acres
$40,000Pending1.45 AcresOld Fayetteville Street, Cameron, NC 28326
MLS# LP746566Listed by: TAYLOR MADE REAL ESTATE
