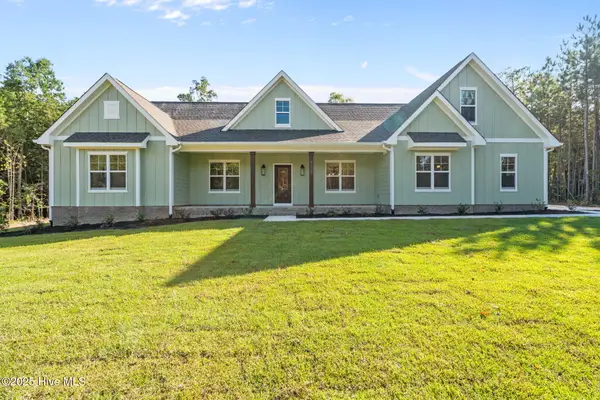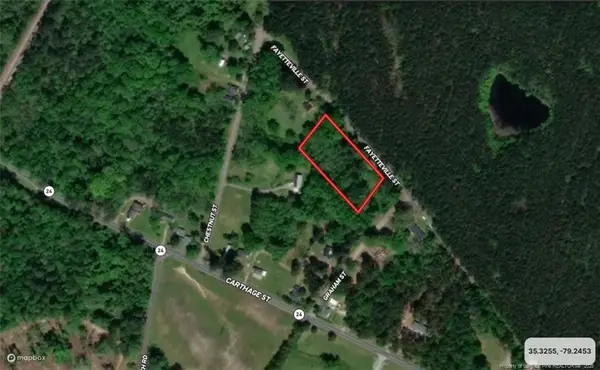167 Taplow Trail, Cameron, NC 28326
Local realty services provided by:ERA Strother Real Estate
167 Taplow Trail,Cameron, NC 28326
$335,000
- 5 Beds
- 4 Baths
- 2,426 sq. ft.
- Single family
- Active
Listed by: laurel smith
Office: red apple real estate
MLS#:LP747614
Source:RD
Price summary
- Price:$335,000
- Price per sq. ft.:$138.09
- Monthly HOA dues:$30
About this home
Welcome to your dream home in the coveted Lexington Plantation POOL COMMUNITY! This beautifully maintained and thoughtfully upgraded 3-story home offers 5 spacious bedrooms (or 4 + a loft), 3.5 bathrooms, and a flexible layout perfect for modern living. Step inside to discover a bright and airy open-concept main living area featuring HARDWOOD FLOORS in the living room and a seamless flow into the dining area and kitchen, ideal for entertaining. Enjoy the luxury of TWO PRIMARY SUITES- one of which boasts a soaking tub for ultimate relaxation. The third floor has been recently converted to a comfortable living space and fully permitted, adding versatility whether used as a bedroom, play room, private suite, office, or media room. Outside, the FENCED BACKYARD offers privacy and plenty of space to play or garden, while the screened-in back porch provides a peaceful retreat to enjoy morning coffee or evening breezes. Nestled on a DEAD-END STREET, this home offers added tranquility and limited traffic- ideal for those seeking a quiet setting. With access to community amenities like the pool, clubhouse, and playgrounds, this home combines comfort, convenience, and a vibrant neighborhood lifestyle. This home is move-in ready with FRESH PAINT completed this year, all kitchen appliances including refrigerator, washer and dryer, and security system including cameras! Don’t miss this opportunity! Schedule your showing today!
Contact an agent
Home facts
- Year built:2014
- Listing ID #:LP747614
- Added:111 day(s) ago
- Updated:November 13, 2025 at 04:49 PM
Rooms and interior
- Bedrooms:5
- Total bathrooms:4
- Full bathrooms:3
- Half bathrooms:1
- Living area:2,426 sq. ft.
Structure and exterior
- Year built:2014
- Building area:2,426 sq. ft.
Finances and disclosures
- Price:$335,000
- Price per sq. ft.:$138.09
New listings near 167 Taplow Trail
 $729,900Pending4 beds 3 baths2,528 sq. ft.
$729,900Pending4 beds 3 baths2,528 sq. ft.1435 Pineywood Church Road, Cameron, NC 28326
MLS# 100536259Listed by: CAROLINA PROPERTY SALES $450,000Active3 beds 2 baths2,283 sq. ft.
$450,000Active3 beds 2 baths2,283 sq. ft.509 Carthage Street, Cameron, NC 28326
MLS# 100533399Listed by: KELLER WILLIAMS PINEHURST $40,000Pending1.45 Acres
$40,000Pending1.45 AcresOld Fayetteville Street, Cameron, NC 28326
MLS# LP746566Listed by: TAYLOR MADE REAL ESTATE $300,000Active4.5 Acres
$300,000Active4.5 Acres535 Sanctuary Trail, Cameron, NC 28326
MLS# LP739660Listed by: CAROLINA PROPERTY SALES
