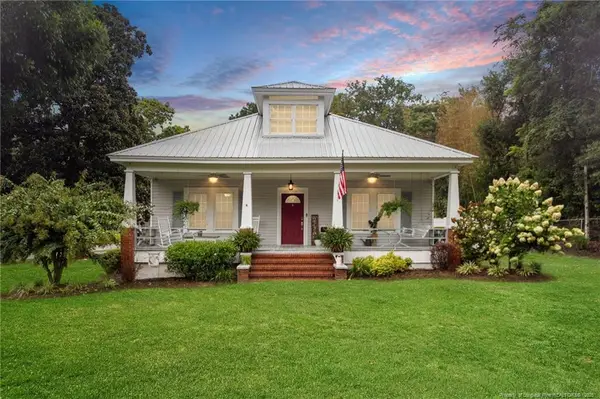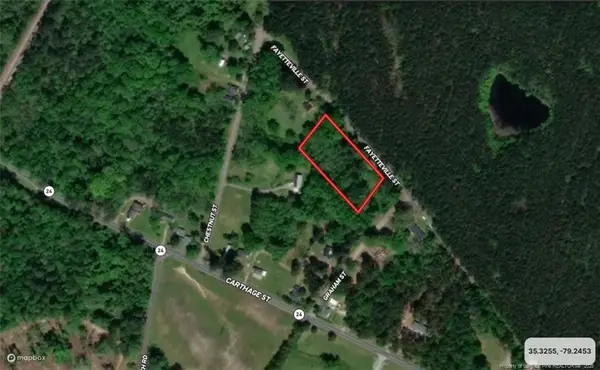193 Rosslyn Chapel Lane, Cameron, NC 28326
Local realty services provided by:ERA Strother Real Estate
193 Rosslyn Chapel Lane,Cameron, NC 28326
$375,000
- 3 Beds
- 3 Baths
- 2,549 sq. ft.
- Single family
- Pending
Listed by:andrea pedicelli
Office:keller williams realty (pinehurst)
MLS#:747213
Source:NC_FRAR
Price summary
- Price:$375,000
- Price per sq. ft.:$147.12
- Monthly HOA dues:$28
About this home
Welcome to this beautifully updated and well-maintained home tucked away on a quiet cul-de-sac in one of the area's best subdivisions that even has its own community pond.
Enjoy the peace of mind of a new roof installed just last year, along with thoughtful updates that make this space move-in ready. The layout offers a bright and airy feel throughout, perfect for both everyday living and entertaining. The kitchen is well appointed with loads of counter space and cabinets.The formal dining room does not disappoint with its gorgeous coffered ceiling. Upstairs features a great bonus area/loft space, 3 spacious bedrooms- all with high ceilings- and 2.5 bathrooms; the primary suite is a true retreat.
Step outside to a fully fenced, private backyard oasis with an above-ground pool, and fire pit - ideal for relaxing or hosting get togethers. Conveniently located to Ft Bragg, Vass, Southern Pines, Pinehurst, and Aberdeen. This home blends location, comfort, and lifestyle seamlessly.
Don't miss your chance to own a home that truly checks all the boxes!
Contact an agent
Home facts
- Year built:2009
- Listing ID #:747213
- Added:73 day(s) ago
- Updated:September 29, 2025 at 07:46 AM
Rooms and interior
- Bedrooms:3
- Total bathrooms:3
- Full bathrooms:2
- Half bathrooms:1
- Living area:2,549 sq. ft.
Heating and cooling
- Cooling:Central Air
- Heating:Electric, Forced Air, Heat Pump
Structure and exterior
- Year built:2009
- Building area:2,549 sq. ft.
- Lot area:0.39 Acres
Schools
- High school:Union Pines High
- Middle school:Crains Creek Middle School
Utilities
- Water:Public
- Sewer:Septic Tank
Finances and disclosures
- Price:$375,000
- Price per sq. ft.:$147.12
New listings near 193 Rosslyn Chapel Lane
 $375,000Pending4 beds 3 baths2,266 sq. ft.
$375,000Pending4 beds 3 baths2,266 sq. ft.146 Mcpherson Street, Cameron, NC 28326
MLS# LP750318Listed by: KELLER WILLIAMS REALTY (PINEHURST) $115,000Active3 beds 1 baths1,859 sq. ft.
$115,000Active3 beds 1 baths1,859 sq. ft.561 Carthage Street, Cameron, NC 28326
MLS# 747745Listed by: SWANKY NESTS, LLC. $40,000Pending1.45 Acres
$40,000Pending1.45 AcresOld Fayetteville Street, Cameron, NC 28326
MLS# LP746566Listed by: TAYLOR MADE REAL ESTATE $325,000Pending6.08 Acres
$325,000Pending6.08 Acres520 Sanctuary Trail, Cameron, NC 28326
MLS# 10082284Listed by: CAROLINA PROPERTY SALES $275,000Pending6.36 Acres
$275,000Pending6.36 Acres505 Sanctuary Trail, Cameron, NC 28326
MLS# 10082262Listed by: CAROLINA PROPERTY SALES
