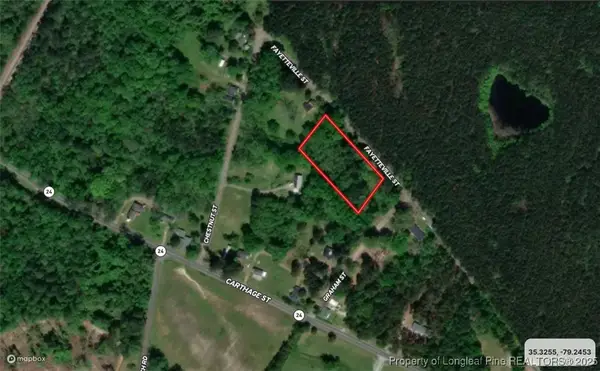20 Persimmon Tree Drive, Cameron, NC 28326
Local realty services provided by:ERA Strother Real Estate
20 Persimmon Tree Drive,Cameron, NC 28326
$412,150
- 4 Beds
- 3 Baths
- 2,477 sq. ft.
- Single family
- Active
Listed by:edric williams
Office:exp realty llc.
MLS#:746989
Source:NC_FRAR
Price summary
- Price:$412,150
- Price per sq. ft.:$166.39
- Monthly HOA dues:$37.5
About this home
** MOVE-IN now and celebrate the holidays in this beautiful Anconia with upgraded black windows all around and a covered back porch that sits on a beautiful corner lot. It features Open floor plan and living space great for entertaining. Luxury Laminate in main living areas, ceramic in wet areas and upgraded frieze carpeting in bedrooms. The kitchen features a large island, quartz countertops with backsplash, 5 piece stainless appliance package including a brand name fridge and built in beverage cooler. Craftsman style cabinets with dovetail joints and soft close drawers. Primary bedroom is downstairs, Primary bath features dual sink vanity, separate tub and shower, water closet and a huge WIC. 2nd Floor walks up to a huge loft, 3 additional rooms and a large bathroom with dual sink vanity. The finishes in this home are from the popular Architect Design Inspiration. Every detail meticulously designed with impeccable style!* Photos and the VT are of this finished home. Don't wait this one will not last! Builder contributes up to $2500 towards closing costs credit with Approved Lender, lender also pays .5% of loan amount to closing costs, *subject to terms. Visit the builders app: https://myhome.anewgo.com/client/precisioncustomhomes to add your own upgrades and make this one yours.
Contact an agent
Home facts
- Year built:2025
- Listing ID #:746989
- Added:76 day(s) ago
- Updated:September 29, 2025 at 03:13 PM
Rooms and interior
- Bedrooms:4
- Total bathrooms:3
- Full bathrooms:2
- Half bathrooms:1
- Living area:2,477 sq. ft.
Heating and cooling
- Cooling:Central Air, Electric
- Heating:Heat Pump
Structure and exterior
- Year built:2025
- Building area:2,477 sq. ft.
- Lot area:0.47 Acres
Schools
- High school:Western Harnett High School
- Middle school:Highland Middle School
Utilities
- Water:Public
- Sewer:Septic Tank
Finances and disclosures
- Price:$412,150
- Price per sq. ft.:$166.39
New listings near 20 Persimmon Tree Drive
 $375,000Pending4 beds 3 baths2,266 sq. ft.
$375,000Pending4 beds 3 baths2,266 sq. ft.146 Mcpherson Street, Cameron, NC 28326
MLS# 100523939Listed by: KELLER WILLIAMS PINEHURST $300,000Pending5.69 Acres
$300,000Pending5.69 Acres720 Peele Farm Lane, Cameron, NC 28326
MLS# 100522044Listed by: CAROLINA PROPERTY SALES $115,000Active3 beds 1 baths1,859 sq. ft.
$115,000Active3 beds 1 baths1,859 sq. ft.561 Carthage Street, Cameron, NC 28326
MLS# 747745Listed by: SWANKY NESTS, LLC. $40,000Pending1.45 Acres
$40,000Pending1.45 AcresOld Fayetteville Street, Cameron, NC 28326
MLS# 746566Listed by: TAYLOR MADE REAL ESTATE
