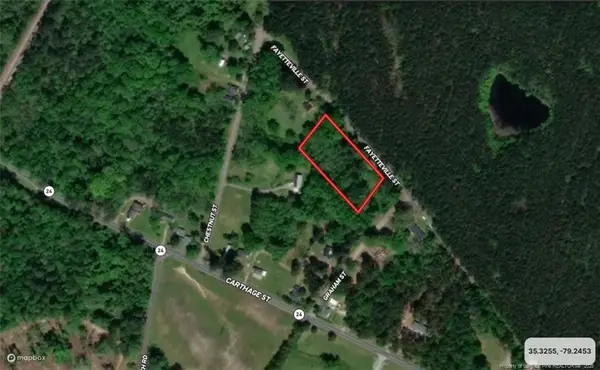20725 Nc 24-27, Cameron, NC 28326
Local realty services provided by:ERA Strother Real Estate
20725 Nc 24-27,Cameron, NC 28326
$250,000
- 3 Beds
- 2 Baths
- 1,615 sq. ft.
- Single family
- Pending
Listed by: tonya toler
Office: down home real estate group, llc.
MLS#:LP747589
Source:RD
Price summary
- Price:$250,000
- Price per sq. ft.:$154.8
About this home
Escape to your very own countryside retreat with this well-maintained brick farmhouse. Nestled on nearly 2 acres of serene land, this home combines timeless charm with modern functionality, offering the ideal backdrop for peaceful living. Step inside to discover a welcoming interior featuring 3 spacious bedrooms and 2 full bathrooms, a spacious kitchen, and 2 living rooms. All new flooring throughout. The warmth of the home’s character is evident in its thoughtful design and meticulously cared-for condition. Outside, the property truly shines. A massive backyard invites endless possibilities for outdoor fun, gardening, or simply soaking in the tranquility of nature. There’s also a large storage building out back, offering plenty of room for tools, hobbies, or even a workshop. This picturesque property is perfect for anyone seeking space, serenity, and a touch of country charm. Don’t miss your chance to experience the quiet beauty and ample potential this home provides—schedule your showing today!
Contact an agent
Home facts
- Year built:1946
- Listing ID #:LP747589
- Added:110 day(s) ago
- Updated:November 13, 2025 at 09:13 AM
Rooms and interior
- Bedrooms:3
- Total bathrooms:2
- Full bathrooms:2
- Living area:1,615 sq. ft.
Heating and cooling
- Cooling:Central Air, Electric
- Heating:Forced Air
Structure and exterior
- Year built:1946
- Building area:1,615 sq. ft.
- Lot area:1.8 Acres
Utilities
- Sewer:Septic Tank
Finances and disclosures
- Price:$250,000
- Price per sq. ft.:$154.8
New listings near 20725 Nc 24-27
 $729,900Pending4 beds 3 baths2,528 sq. ft.
$729,900Pending4 beds 3 baths2,528 sq. ft.1435 Pineywood Church Road, Cameron, NC 28326
MLS# 10127939Listed by: CAROLINA PROPERTY SALES $450,000Active3 beds 2 baths2,283 sq. ft.
$450,000Active3 beds 2 baths2,283 sq. ft.509 Carthage Street, Cameron, NC 28326
MLS# 100533399Listed by: KELLER WILLIAMS PINEHURST $40,000Pending1.45 Acres
$40,000Pending1.45 AcresOld Fayetteville Street, Cameron, NC 28326
MLS# LP746566Listed by: TAYLOR MADE REAL ESTATE
