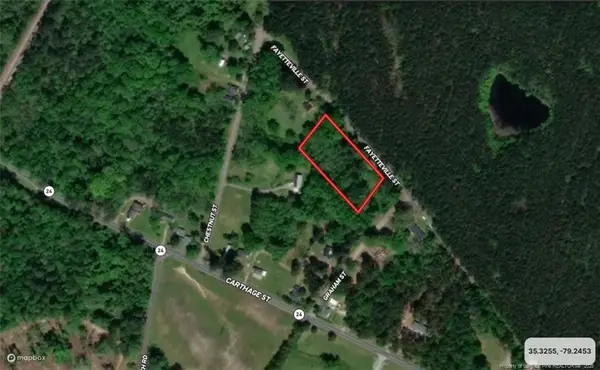21 Green Links Drive, Cameron, NC 28326
Local realty services provided by:ERA Live Moore
21 Green Links Drive,Cameron, NC 28326
$350,702
- 4 Beds
- 3 Baths
- 2,142 sq. ft.
- Single family
- Pending
Listed by:dwayne dixon
Office:glenwood homes
MLS#:10088928
Source:RD
Price summary
- Price:$350,702
- Price per sq. ft.:$163.73
About this home
Our beautiful 4-bedroom to-be-built Forsyth plan offers the perfect combination of space, style, and flexibility. The bright, open floor plan features a gourmet kitchen with granite countertops, stainless steel appliances, and a seamless flow into the dining and living areas—ideal for both everyday living and entertaining. On the main level, enjoy a dedicated office or flex room—perfect for working from home, hobbies, or a quiet retreat. The spacious primary suite includes a large walk-in closet and a private bath with a walk-in shower. Upstairs, a huge loft provides even more space for a game room, second office, or additional living area. Two roomy secondary bedrooms, a large laundry room, and a one-car garage complete the layout. Set on a private, wooded homesite just over 0.8 acres with no HOA or restrictive covenants. Ideally located between Raleigh and Fayetteville with easy access to shopping, dining, and more.
Ask about our great buyer incentives—there's still time to personalize your finishes! Don't miss this opportunity!
Contact an agent
Home facts
- Year built:2025
- Listing ID #:10088928
- Added:166 day(s) ago
- Updated:September 19, 2025 at 07:25 AM
Rooms and interior
- Bedrooms:4
- Total bathrooms:3
- Full bathrooms:2
- Half bathrooms:1
- Living area:2,142 sq. ft.
Heating and cooling
- Cooling:Central Air, Zoned
- Heating:Electric, Forced Air, Zoned
Structure and exterior
- Roof:Shingle
- Year built:2025
- Building area:2,142 sq. ft.
- Lot area:0.83 Acres
Schools
- High school:Harnett - Western Harnett
- Middle school:Harnett - Highland
- Elementary school:Harnett - Benhaven
Utilities
- Water:Public
- Sewer:Septic Tank
Finances and disclosures
- Price:$350,702
- Price per sq. ft.:$163.73
New listings near 21 Green Links Drive
 $375,000Active4 beds 3 baths2,266 sq. ft.
$375,000Active4 beds 3 baths2,266 sq. ft.146 Mcpherson Street, Cameron, NC 28326
MLS# 100523939Listed by: KELLER WILLIAMS PINEHURST $115,000Active3 beds 1 baths1,859 sq. ft.
$115,000Active3 beds 1 baths1,859 sq. ft.561 Carthage Street, Cameron, NC 28326
MLS# 747745Listed by: SWANKY NESTS, LLC. $40,000Pending1.45 Acres
$40,000Pending1.45 AcresOld Fayetteville Street, Cameron, NC 28326
MLS# LP746566Listed by: TAYLOR MADE REAL ESTATE $325,000Pending6.08 Acres
$325,000Pending6.08 Acres520 Sanctuary Trail, Cameron, NC 28326
MLS# 10082284Listed by: CAROLINA PROPERTY SALES $275,000Pending6.36 Acres
$275,000Pending6.36 Acres505 Sanctuary Trail, Cameron, NC 28326
MLS# 10082262Listed by: CAROLINA PROPERTY SALES
