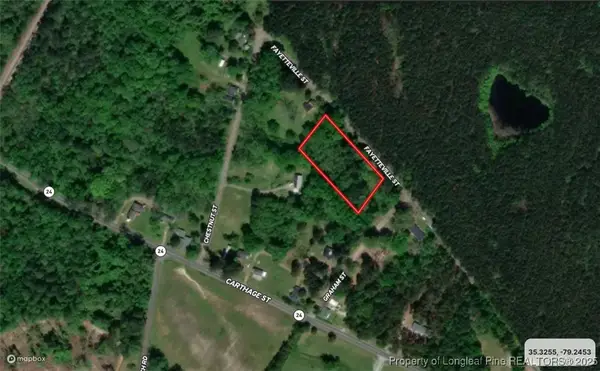215 Almond Drive, Cameron, NC 28326
Local realty services provided by:ERA Strother Real Estate
215 Almond Drive,Cameron, NC 28326
$434,000
- 4 Beds
- 4 Baths
- 3,035 sq. ft.
- Single family
- Pending
Listed by:jason p guyot
Office:maison realty group
MLS#:100501217
Source:NC_CCAR
Price summary
- Price:$434,000
- Price per sq. ft.:$143
About this home
Immaculate 4-Bedroom Home with Expansive Outdoor Living in a Friendly Neighborhood.
Discover the perfect blend of comfort, space, and modern living in this meticulously maintained 4-bedroom, 4-bathroom home! Nestled in a welcoming neighborhood, this property boasts captivating features and a huge yard, making it the ideal sanctuary for families and entertainers alike.
Key Features:
Open Floorplan: Step inside to an inviting open layout that seamlessly connects the formal dining room, sunroom, and large great room. Perfect for hosting gatherings or enjoying quiet evenings at home.
Spacious Great Room: Relax in the expansive great room, complete with cozy gas logs that provide warmth and ambiance on chilly nights.
Chef's Delight: The kitchen is a true highlight, featuring elegant granite countertops, modern appliances, and ample cabinetry, making meal prep a joy.
Luxurious Bedrooms: Four generously sized bedrooms include built-in closets for added convenience and organization. The primary suite offers a serene retreat with an en-suite bath for your ultimate comfort.
Outdoor Paradise: Embrace outdoor living with a huge yard perfect for play and relaxation. The covered porch invites you to enjoy your morning coffee, while the covered and screened-in patio provides another delightful spot for year-round outdoor entertaining, free from pesky insects.
Enjoy the airy feel created by 9' ceilings, and brand new LVP on the main floor, enhancing the spaciousness throughout the home.
Friendly Neighborhood: Located in a family-friendly community, this home is close to parks, schools, shopping, and dining options, ensuring convenience at your fingertips.
This well-appointed home is ready for you to move in and make it your own! Don't miss out on this incredible opportunity—schedule your private showing today! MOTIVATED SELLERS! Bring offers!
Contact an agent
Home facts
- Year built:2015
- Listing ID #:100501217
- Added:166 day(s) ago
- Updated:September 29, 2025 at 07:46 AM
Rooms and interior
- Bedrooms:4
- Total bathrooms:4
- Full bathrooms:3
- Half bathrooms:1
- Living area:3,035 sq. ft.
Heating and cooling
- Cooling:Central Air
- Heating:Electric, Heat Pump, Heating
Structure and exterior
- Roof:Architectural Shingle
- Year built:2015
- Building area:3,035 sq. ft.
- Lot area:0.72 Acres
Schools
- High school:Union Pines High
- Middle school:New Century Middle
- Elementary school:Carthage Elementary
Utilities
- Water:Community Water Available
Finances and disclosures
- Price:$434,000
- Price per sq. ft.:$143
New listings near 215 Almond Drive
 $375,000Pending4 beds 3 baths2,266 sq. ft.
$375,000Pending4 beds 3 baths2,266 sq. ft.146 Mcpherson Street, Cameron, NC 28326
MLS# 100523939Listed by: KELLER WILLIAMS PINEHURST $300,000Pending5.69 Acres
$300,000Pending5.69 Acres720 Peele Farm Lane, Cameron, NC 28326
MLS# 100522044Listed by: CAROLINA PROPERTY SALES $115,000Active3 beds 1 baths1,859 sq. ft.
$115,000Active3 beds 1 baths1,859 sq. ft.561 Carthage Street, Cameron, NC 28326
MLS# 747745Listed by: SWANKY NESTS, LLC. $40,000Pending1.45 Acres
$40,000Pending1.45 AcresOld Fayetteville Street, Cameron, NC 28326
MLS# 746566Listed by: TAYLOR MADE REAL ESTATE
