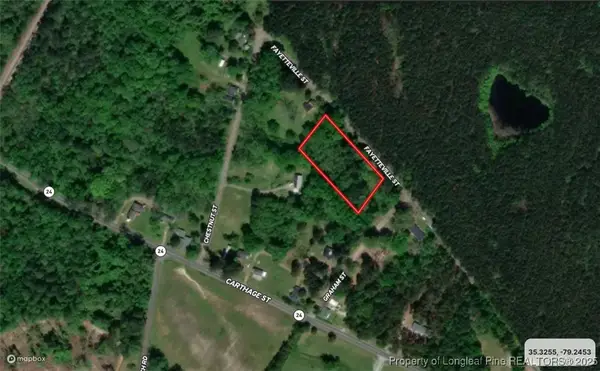294 N Prince Henry Way, Cameron, NC 28326
Local realty services provided by:ERA Strother Real Estate
294 N Prince Henry Way,Cameron, NC 28326
$413,900
- 4 Beds
- 4 Baths
- 3,087 sq. ft.
- Single family
- Pending
Listed by:elena potts
Office:old glory realty llc.
MLS#:100524866
Source:NC_CCAR
Price summary
- Price:$413,900
- Price per sq. ft.:$134.08
About this home
Discover your dream home at 294 N. Prince Henry Way in Cameron located in the desirable Sinclair neighborhood! This 4-bedroom, 2.5-bath residence has over 3,000 square feet. The main level features an open-concept layout including a dedicated office with French doors, primary bedroom with a large walk-in closet and en-suite bathroom, formal dining room, breakfast nook, and a spacious living room. The main level also features custom flooring details integrating beautiful wood and tile accents in the living room, kitchen, and primary bedroom. Other upgrades include modern vanities with top mounted sinks and waterfall faucets along with upgraded tile floors. Additionally, all walk-in closets feature custom shelving systems. The upper-level features three generously sized bedrooms with walk-in closets, and a loft with lots of space for family and guests. The huge walk-in attic along with the two-car garage provides ample storage. Last but not least, the almost half-acre lot with a fenced backyard offers enough room for entertaining or relaxing. Situated close to Fort Bragg and within the Moore County school district, this home combines convenience and charm. Don't miss out on this exceptional property!
Contact an agent
Home facts
- Year built:2011
- Listing ID #:100524866
- Added:45 day(s) ago
- Updated:September 29, 2025 at 07:46 AM
Rooms and interior
- Bedrooms:4
- Total bathrooms:4
- Full bathrooms:3
- Half bathrooms:1
- Living area:3,087 sq. ft.
Heating and cooling
- Cooling:Central Air
- Heating:Electric, Heat Pump, Heating
Structure and exterior
- Roof:Composition
- Year built:2011
- Building area:3,087 sq. ft.
- Lot area:0.46 Acres
Schools
- High school:Union Pines High
- Middle school:Crain's Creek Middle
- Elementary school:Vass Lakeview Elementary
Utilities
- Water:Municipal Water Available, Water Connected
- Sewer:Private Sewer
Finances and disclosures
- Price:$413,900
- Price per sq. ft.:$134.08
- Tax amount:$1,588 (2024)
New listings near 294 N Prince Henry Way
 $375,000Pending4 beds 3 baths2,266 sq. ft.
$375,000Pending4 beds 3 baths2,266 sq. ft.146 Mcpherson Street, Cameron, NC 28326
MLS# 100523939Listed by: KELLER WILLIAMS PINEHURST $300,000Pending5.69 Acres
$300,000Pending5.69 Acres720 Peele Farm Lane, Cameron, NC 28326
MLS# 100522044Listed by: CAROLINA PROPERTY SALES $115,000Active3 beds 1 baths1,859 sq. ft.
$115,000Active3 beds 1 baths1,859 sq. ft.561 Carthage Street, Cameron, NC 28326
MLS# 747745Listed by: SWANKY NESTS, LLC. $40,000Pending1.45 Acres
$40,000Pending1.45 AcresOld Fayetteville Street, Cameron, NC 28326
MLS# 746566Listed by: TAYLOR MADE REAL ESTATE
