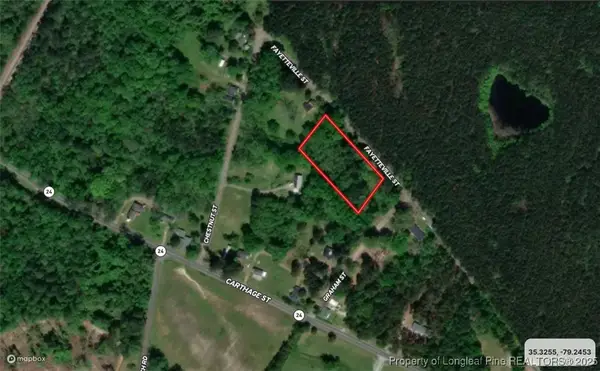297 Colonist Place, Cameron, NC 28326
Local realty services provided by:ERA Strother Real Estate
297 Colonist Place,Cameron, NC 28326
$333,000
- 4 Beds
- 3 Baths
- 2,008 sq. ft.
- Single family
- Active
Listed by:nathan stover
Office:keller williams realty (pinehurst)
MLS#:746889
Source:NC_FRAR
Price summary
- Price:$333,000
- Price per sq. ft.:$165.84
- Monthly HOA dues:$78
About this home
Experience effortless living in this updated 4 bedroom, 2.5 bath home. It is ideally located in Lexington Plantation and under 20 miles to Ft. Bragg. Step into a home that feels brand new, with fresh paint and durable, stylish LVP flooring throughout – absolutely no carpet! The first floor offers a bright office or formal dining space. Gather in the spacious living room, or enjoy cooking in the open kitchen, featuring an island, stainless steel appliances, and granite countertops. With all bedrooms on the second floor along with the laundry room makes for ultimate convenience. The large master suite provides double sinks, a walk-in closet, and a luxurious soaking tub, ensuring ultimate relaxation. With an unfinished THIRD FLOOR ready for your personal touch, this home offers both immediate comfort and future potential. The outdoor living space features an oversized screened porch, overlooking a secure, private, fully fenced backyard. Simply unpack and start living!
Contact an agent
Home facts
- Year built:2011
- Listing ID #:746889
- Added:77 day(s) ago
- Updated:September 29, 2025 at 03:13 PM
Rooms and interior
- Bedrooms:4
- Total bathrooms:3
- Full bathrooms:2
- Half bathrooms:1
- Living area:2,008 sq. ft.
Heating and cooling
- Cooling:Central Air, Electric
- Heating:Electric, Heat Pump
Structure and exterior
- Year built:2011
- Building area:2,008 sq. ft.
Schools
- High school:Overhills Senior High
- Middle school:Overhills Middle School
- Elementary school:Benhaven Elementary
Utilities
- Water:Public
- Sewer:County Sewer
Finances and disclosures
- Price:$333,000
- Price per sq. ft.:$165.84
New listings near 297 Colonist Place
 $375,000Pending4 beds 3 baths2,266 sq. ft.
$375,000Pending4 beds 3 baths2,266 sq. ft.146 Mcpherson Street, Cameron, NC 28326
MLS# 100523939Listed by: KELLER WILLIAMS PINEHURST $300,000Pending5.69 Acres
$300,000Pending5.69 Acres720 Peele Farm Lane, Cameron, NC 28326
MLS# 100522044Listed by: CAROLINA PROPERTY SALES $115,000Active3 beds 1 baths1,859 sq. ft.
$115,000Active3 beds 1 baths1,859 sq. ft.561 Carthage Street, Cameron, NC 28326
MLS# 747745Listed by: SWANKY NESTS, LLC. $40,000Pending1.45 Acres
$40,000Pending1.45 AcresOld Fayetteville Street, Cameron, NC 28326
MLS# 746566Listed by: TAYLOR MADE REAL ESTATE
