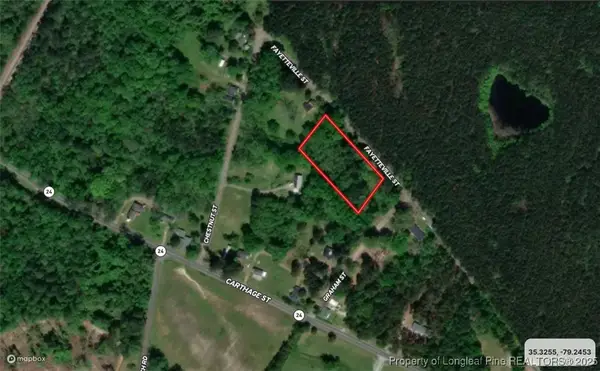30 Snowden Lane, Cameron, NC 28326
Local realty services provided by:ERA Strother Real Estate
30 Snowden Lane,Cameron, NC 28326
$347,000
- 4 Beds
- 4 Baths
- 2,365 sq. ft.
- Single family
- Active
Listed by:the signature group
Office:keller williams realty (fayetteville)
MLS#:748192
Source:NC_FRAR
Price summary
- Price:$347,000
- Price per sq. ft.:$146.72
About this home
Welcome to this stunning 4-bedroom, 3.5-bath home in desirable Richmond Park! Relax and enjoy the North Carolina weather from the spacious front porch, complemented by a 2-car garage. Inside, the large living room with a cozy gas fireplace flows seamlessly into the formal dining room and kitchen, featuring granite countertops, a breakfast nook, and plenty of cabinet space. Upstairs, you’ll find four bedrooms plus a generous bonus room—perfect for a home office, playroom, or guest space. The primary suite offers a private retreat with a jetted tub, walk-in shower, and walk-in closet. Step outside to a huge fenced backyard, ideal for entertaining or unwinding on the back patio. Assumable VA loan available at a 5.625% rate. Conveniently located near shopping, dining, and an easy commute to Fort Bragg/Fort Liberty. Schedule your tour today—this beauty won’t last!
Contact an agent
Home facts
- Year built:2005
- Listing ID #:748192
- Added:48 day(s) ago
- Updated:September 29, 2025 at 03:13 PM
Rooms and interior
- Bedrooms:4
- Total bathrooms:4
- Full bathrooms:3
- Half bathrooms:1
- Living area:2,365 sq. ft.
Heating and cooling
- Cooling:Central Air
- Heating:Heat Pump
Structure and exterior
- Year built:2005
- Building area:2,365 sq. ft.
- Lot area:0.39 Acres
Schools
- High school:Overhills Senior High
- Middle school:Overhills Middle School
Utilities
- Water:Public
- Sewer:County Sewer
Finances and disclosures
- Price:$347,000
- Price per sq. ft.:$146.72
New listings near 30 Snowden Lane
 $375,000Pending4 beds 3 baths2,266 sq. ft.
$375,000Pending4 beds 3 baths2,266 sq. ft.146 Mcpherson Street, Cameron, NC 28326
MLS# 100523939Listed by: KELLER WILLIAMS PINEHURST $300,000Pending5.69 Acres
$300,000Pending5.69 Acres720 Peele Farm Lane, Cameron, NC 28326
MLS# 100522044Listed by: CAROLINA PROPERTY SALES $115,000Active3 beds 1 baths1,859 sq. ft.
$115,000Active3 beds 1 baths1,859 sq. ft.561 Carthage Street, Cameron, NC 28326
MLS# 747745Listed by: SWANKY NESTS, LLC. $40,000Pending1.45 Acres
$40,000Pending1.45 AcresOld Fayetteville Street, Cameron, NC 28326
MLS# 746566Listed by: TAYLOR MADE REAL ESTATE
