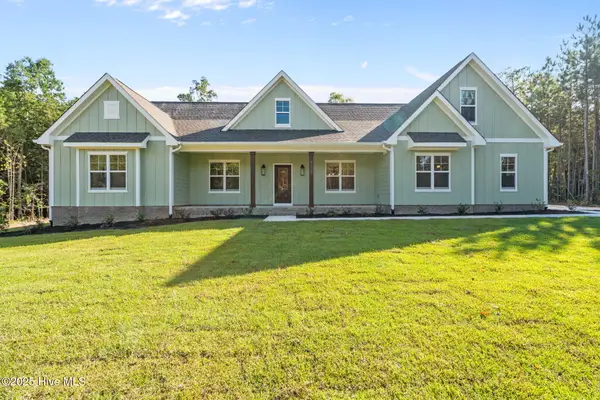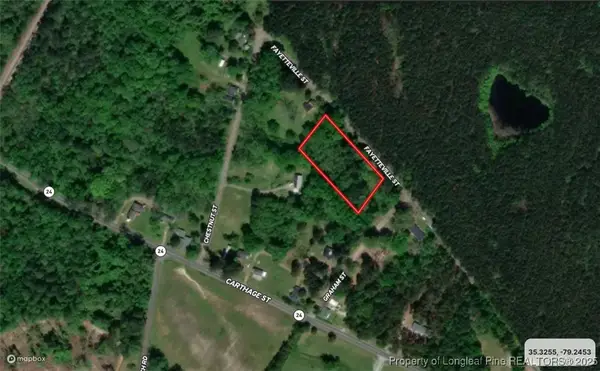330 Ellis Stewart Ln Lane, Cameron, NC 28326
Local realty services provided by:ERA Live Moore
330 Ellis Stewart Ln Lane,Cameron, NC 28326
$1,399,900
- 3 Beds
- 2 Baths
- 2,205 sq. ft.
- Single family
- Pending
Listed by: eric schwind
Office: nc land and farms inc
MLS#:10074891
Source:RD
Price summary
- Price:$1,399,900
- Price per sq. ft.:$634.88
About this home
Escape to your own private retreat on +/- 193 acres of prime land in Cameron, NC, offering a perfect blend of open pastures, wooded acreage, and stunning natural beauty. This versatile property is ideal for hunting, raising cattle, operating a small farm or those seeking a peaceful rural lifestyle—all within 25 minutes of Sanford and Southern Pines.
At the heart of the property sits a beautiful 3-bedroom, 2-bath brick home, built in 2018, featuring 2,205 sq. ft. of living space and a 2-car garage. The home boasts a durable brick veneer exterior and a shingle roof, ensuring long-lasting quality and charm. Access to this tucked-away property is via a 50ft easement from NC 24. Adding to the appeal is a two-story cabin, perched on an elevated spot, offering one bedroom, two bathrooms, and breathtaking panoramic views of the entire property—perfect for guests, a hunting lodge, or a serene getaway. The cabin has running water and electricity already hooked up.
The land itself is a haven for wildlife, with deer and turkey populations roaming throughout 120 acres of wooded terrain. A year-round creek runs through the property, enhancing both the natural habitat and the scenic landscape. There's also an old pond that retains water and has the potential to attract waterfowl. With approximately 70 acres of cleared land, the property is fully fenced and features six gated access points to the wooded areas.
This remarkable property offers unmatched privacy and outdoor recreation all while being conveniently located near essential amenities. Don't miss this rare opportunity to own a slice of North Carolina's countryside!
Property Details
- +/- 193 total acres (approx. 70 acres of cleared land & 120 acres wooded)
- Zoned: RA-20R
- Deeded Easement
- 5G cell service with AT&T
- 20 miles from Southern Pines
- 16 miles from Sanford
- Located at the end of a dirt road
- Well and septic
- Cattle corral
- Deer and turkey population
- Gentle rolling hills
- Seller is selling property and home AS IS
This property is shown by appointment only. Please contact me directly to coordinate your private tour. For more information on this farm or other land for Sale in Harnett County NC, please contact Eric Schwind at 910-727-5579, by email at ESCHWIND@MOSSYOAKPROPERTIES.COM or visit our website at LANDANDFARMSREALTY.COM.
Agents/Buyers should be prepared to present proof of funds prior to scheduling their tour.
Contact an agent
Home facts
- Year built:2018
- Listing ID #:10074891
- Added:280 day(s) ago
- Updated:November 13, 2025 at 08:45 AM
Rooms and interior
- Bedrooms:3
- Total bathrooms:2
- Full bathrooms:2
- Living area:2,205 sq. ft.
Heating and cooling
- Cooling:Ceiling Fan(s), Central Air, Electric, Heat Pump
- Heating:Central, Forced Air, Heat Pump
Structure and exterior
- Roof:Shingle
- Year built:2018
- Building area:2,205 sq. ft.
- Lot area:-193 Acres
Schools
- High school:Harnett - Western Harnett
- Middle school:Harnett - Highland
- Elementary school:Harnett - Johnsonville
Utilities
- Water:Well
- Sewer:Septic Tank
Finances and disclosures
- Price:$1,399,900
- Price per sq. ft.:$634.88
- Tax amount:$4,165
New listings near 330 Ellis Stewart Ln Lane
 $729,900Pending4 beds 3 baths2,528 sq. ft.
$729,900Pending4 beds 3 baths2,528 sq. ft.1435 Pineywood Church Road, Cameron, NC 28326
MLS# 100536259Listed by: CAROLINA PROPERTY SALES $450,000Active3 beds 2 baths2,283 sq. ft.
$450,000Active3 beds 2 baths2,283 sq. ft.509 Carthage Street, Cameron, NC 28326
MLS# 100533399Listed by: KELLER WILLIAMS PINEHURST $40,000Pending1.45 Acres
$40,000Pending1.45 AcresOld Fayetteville Street, Cameron, NC 28326
MLS# 746566Listed by: TAYLOR MADE REAL ESTATE
