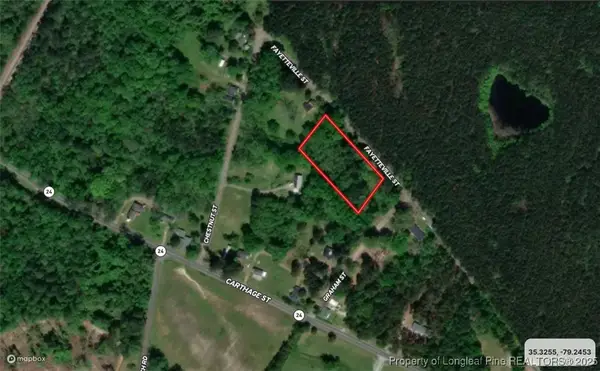359 Persimmon Tree Drive, Cameron, NC 28326
Local realty services provided by:ERA Strother Real Estate
359 Persimmon Tree Drive,Cameron, NC 28326
$422,800
- 4 Beds
- 3 Baths
- 2,480 sq. ft.
- Single family
- Pending
Listed by:edric williams
Office:exp realty llc.
MLS#:747798
Source:NC_FRAR
Price summary
- Price:$422,800
- Price per sq. ft.:$170.48
- Monthly HOA dues:$37.5
About this home
The Hayek is a newer floor plan that features 1st Floor Open Living Spaces w/a dedicated Office and Mudroom. All bedrooms and Laundry on the 2nd floor. MBDR has a huge WIC and Spacious MBTH. This home is finished with the popular "Odyssey" Design Inspiration, see photos for colors and finishes of the DI. Plenty of modern charm and custom accents. 5-piece stainless steel appliance package included along with all the standard PCH custom features, Quartz Countertops, soft close cabinets. Every detail meticulously designed with impeccable style! *Please note: Photos depict the design inspiration; VT reflects the layout of the house and may include options, upgrades or elevations not included in this home.
Builder contributes up to $2500 towards closing costs credit with Approved Lender, lender also pays .5% of loan amount to closing costs. *subject to terms Visit the builders app: https://myhome.anewgo.com/client/precisioncustomhomes to add your own upgrades and make this one yours.
Contact an agent
Home facts
- Year built:2025
- Listing ID #:747798
- Added:61 day(s) ago
- Updated:September 29, 2025 at 07:46 AM
Rooms and interior
- Bedrooms:4
- Total bathrooms:3
- Full bathrooms:2
- Half bathrooms:1
- Living area:2,480 sq. ft.
Heating and cooling
- Cooling:Central Air, Electric
- Heating:Heat Pump
Structure and exterior
- Year built:2025
- Building area:2,480 sq. ft.
- Lot area:0.95 Acres
Schools
- High school:Western Harnett High School
- Middle school:Highland Middle School
Utilities
- Water:Public
- Sewer:Septic Tank
Finances and disclosures
- Price:$422,800
- Price per sq. ft.:$170.48
New listings near 359 Persimmon Tree Drive
 $375,000Pending4 beds 3 baths2,266 sq. ft.
$375,000Pending4 beds 3 baths2,266 sq. ft.146 Mcpherson Street, Cameron, NC 28326
MLS# 100523939Listed by: KELLER WILLIAMS PINEHURST $300,000Pending5.69 Acres
$300,000Pending5.69 Acres720 Peele Farm Lane, Cameron, NC 28326
MLS# 100522044Listed by: CAROLINA PROPERTY SALES $115,000Active3 beds 1 baths1,859 sq. ft.
$115,000Active3 beds 1 baths1,859 sq. ft.561 Carthage Street, Cameron, NC 28326
MLS# 747745Listed by: SWANKY NESTS, LLC. $40,000Pending1.45 Acres
$40,000Pending1.45 AcresOld Fayetteville Street, Cameron, NC 28326
MLS# 746566Listed by: TAYLOR MADE REAL ESTATE
