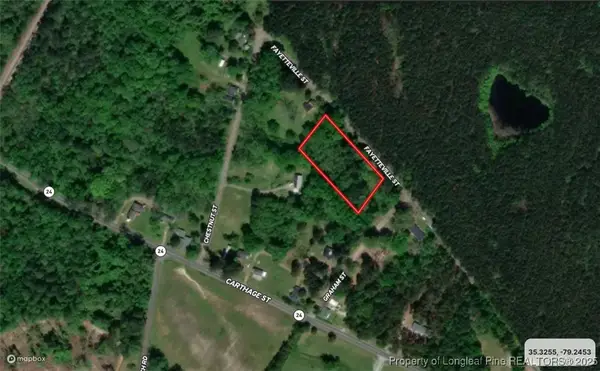40 Bicentennial Way, Cameron, NC 28326
Local realty services provided by:ERA Strother Real Estate
40 Bicentennial Way,Cameron, NC 28326
$305,000
- 4 Beds
- 3 Baths
- 1,912 sq. ft.
- Single family
- Active
Listed by:katherine stoner
Office:real broker llc.
MLS#:746481
Source:NC_FRAR
Price summary
- Price:$305,000
- Price per sq. ft.:$159.52
- Monthly HOA dues:$30
About this home
Step into this beautifully maintained home, featuring 4 bedrooms, 2.5 baths, and a spacious third-floor attic that’s ready to be finished into additional living space. Located in the highly desirable Lexington Plantation—just 20 minutes from Fort Bragg and a short drive to Fayetteville—this home showcases custom upgrades that set it apart from the rest.
The current owners have added thoughtful touches throughout, including a brand-new HVAC system installed in June 2025, sized to accommodate the potential attic conversion. Inside, you’ll find a light-filled eat-in kitchen with granite countertops, a large island, and a cozy living room anchored by a fireplace—perfect for relaxing evenings at home.
All four bedrooms are located on the second floor, along with convenient laundry hookups. Step outside to a beautifully landscaped backyard oasis complete with a greenhouse—ideal for gardening enthusiasts. The greenhouse may be removed at the buyer’s request, offering the opportunity to transform the space into an ideal outdoor entertaining area—perfect for a fire pit and seating. Additional upgrades include new flooring, updated fixtures, a French drain system, and more.
HOA perks include access to a pool, clubhouse, and playground—everything you need for comfort and community.
Contact an agent
Home facts
- Year built:2011
- Listing ID #:746481
- Added:67 day(s) ago
- Updated:September 29, 2025 at 03:13 PM
Rooms and interior
- Bedrooms:4
- Total bathrooms:3
- Full bathrooms:2
- Half bathrooms:1
- Living area:1,912 sq. ft.
Heating and cooling
- Heating:Electric, Heat Pump
Structure and exterior
- Year built:2011
- Building area:1,912 sq. ft.
- Lot area:0.23 Acres
Schools
- High school:Harnett - Overhills
- Middle school:Harnett - Overhills
Utilities
- Water:Public
- Sewer:Public Sewer
Finances and disclosures
- Price:$305,000
- Price per sq. ft.:$159.52
New listings near 40 Bicentennial Way
 $375,000Pending4 beds 3 baths2,266 sq. ft.
$375,000Pending4 beds 3 baths2,266 sq. ft.146 Mcpherson Street, Cameron, NC 28326
MLS# 100523939Listed by: KELLER WILLIAMS PINEHURST $300,000Pending5.69 Acres
$300,000Pending5.69 Acres720 Peele Farm Lane, Cameron, NC 28326
MLS# 100522044Listed by: CAROLINA PROPERTY SALES $115,000Active3 beds 1 baths1,859 sq. ft.
$115,000Active3 beds 1 baths1,859 sq. ft.561 Carthage Street, Cameron, NC 28326
MLS# 747745Listed by: SWANKY NESTS, LLC. $40,000Pending1.45 Acres
$40,000Pending1.45 AcresOld Fayetteville Street, Cameron, NC 28326
MLS# 746566Listed by: TAYLOR MADE REAL ESTATE
