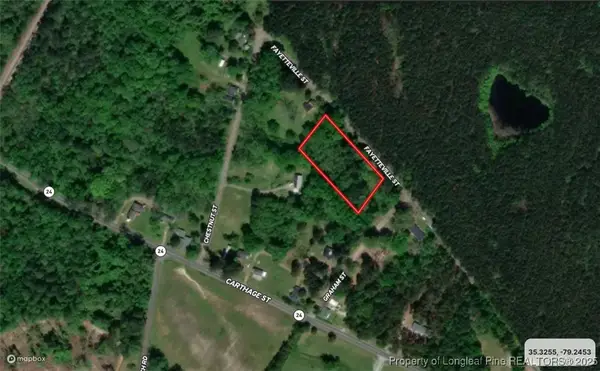441 Lockwood Drive, Cameron, NC 28326
Local realty services provided by:ERA Strother Real Estate
441 Lockwood Drive,Cameron, NC 28326
$343,900
- 4 Beds
- 3 Baths
- 2,234 sq. ft.
- Single family
- Pending
Listed by:astrid figueroa
Office:the villa realty, llc.
MLS#:746108
Source:NC_FRAR
Price summary
- Price:$343,900
- Price per sq. ft.:$153.94
About this home
Elegant Two Story Gem with a Spacious Backyard. Impressive two story foyer, framed by stately columns, flows seamlessly into the formal dining room featuring an elegant tray ceiling. The main level boasts 9 foot ceilings and beautiful hardwood floors that carry through the foyer, living room, dining room, and kitchen. The kitchen offers rich wood cabinetry, granite countertops, stainless steel appliances, and a cozy breakfast nook. Upstairs, you’ll find 3 bedrooms, 2.5 bathrooms, a versatile bonus room that can be used as a 4th bedroom, and a conveniently located laundry room. The luxurious owner’s suite showcases a tray ceiling, walk-in closet, dual vanities, an oversized shower, and a separate soaking tub. A staircase with black wrought-iron spindles and oak railing adds a touch of sophistication. Outside, enjoy the LARGE fully fenced backyard complete with a deck perfect for relaxing or entertaining. Located just 20 minutes from Fort Bragg, this stunning home won't last long... Schedule your appointment today!
Contact an agent
Home facts
- Year built:2010
- Listing ID #:746108
- Added:48 day(s) ago
- Updated:September 29, 2025 at 07:46 AM
Rooms and interior
- Bedrooms:4
- Total bathrooms:3
- Full bathrooms:2
- Half bathrooms:1
- Living area:2,234 sq. ft.
Heating and cooling
- Cooling:Central Air
- Heating:Heat Pump
Structure and exterior
- Year built:2010
- Building area:2,234 sq. ft.
Schools
- High school:Overhills Senior High
- Middle school:Highland Middle School
- Elementary school:Johnsonville Elementary
Utilities
- Water:Public
- Sewer:Septic Tank
Finances and disclosures
- Price:$343,900
- Price per sq. ft.:$153.94
New listings near 441 Lockwood Drive
 $375,000Pending4 beds 3 baths2,266 sq. ft.
$375,000Pending4 beds 3 baths2,266 sq. ft.146 Mcpherson Street, Cameron, NC 28326
MLS# 100523939Listed by: KELLER WILLIAMS PINEHURST $300,000Pending5.69 Acres
$300,000Pending5.69 Acres720 Peele Farm Lane, Cameron, NC 28326
MLS# 100522044Listed by: CAROLINA PROPERTY SALES $115,000Active3 beds 1 baths1,859 sq. ft.
$115,000Active3 beds 1 baths1,859 sq. ft.561 Carthage Street, Cameron, NC 28326
MLS# 747745Listed by: SWANKY NESTS, LLC. $40,000Pending1.45 Acres
$40,000Pending1.45 AcresOld Fayetteville Street, Cameron, NC 28326
MLS# 746566Listed by: TAYLOR MADE REAL ESTATE
