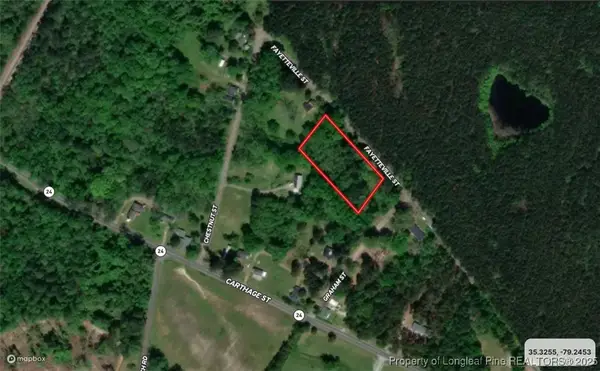55 Fern Ridge Drive, Cameron, NC 28326
Local realty services provided by:ERA Strother Real Estate
Listed by:dwayne dixon
Office:chanticleer properties triange, llc.
MLS#:745521
Source:NC_FRAR
Price summary
- Price:$338,907
- Price per sq. ft.:$158.22
About this home
Our beautiful move-in ready 4-bedroom Forsyth plan offers the perfect combination of space, style, and flexibility. The bright, open floor plan features a gourmet kitchen with granite countertops, stainless steel appliances, and a seamless flow into the dining and living areas—ideal for both everyday living and entertaining. On the main level, enjoy a dedicated office or flex room—perfect for working from home, hobbies, or a quiet retreat. The spacious primary suite includes a large walk-in closet and a private bath with a walk-in shower. Upstairs, a huge loft provides even more space for a game room, second office, or additional living area. Two roomy secondary bedrooms, a large laundry room, and a two-car garage complete the layout. Set on a private, wooded homesite just over .5 acres with no HOA or restrictive covenants. Ideally located between Raleigh and Fayetteville with easy access to shopping, dining, and more. Ask about our great buyer incentives—Don't miss this opportunity!
Contact an agent
Home facts
- Year built:2025
- Listing ID #:745521
- Added:104 day(s) ago
- Updated:September 29, 2025 at 03:13 PM
Rooms and interior
- Bedrooms:4
- Total bathrooms:3
- Full bathrooms:2
- Half bathrooms:1
- Living area:2,142 sq. ft.
Heating and cooling
- Cooling:Central Air
- Heating:Electric, Forced Air, Zoned
Structure and exterior
- Year built:2025
- Building area:2,142 sq. ft.
- Lot area:0.58 Acres
Schools
- High school:Western Harnett High School
- Middle school:Harnett - Highland
Utilities
- Water:Public
- Sewer:Septic Tank
Finances and disclosures
- Price:$338,907
- Price per sq. ft.:$158.22
New listings near 55 Fern Ridge Drive
 $375,000Pending4 beds 3 baths2,266 sq. ft.
$375,000Pending4 beds 3 baths2,266 sq. ft.146 Mcpherson Street, Cameron, NC 28326
MLS# 100523939Listed by: KELLER WILLIAMS PINEHURST $300,000Pending5.69 Acres
$300,000Pending5.69 Acres720 Peele Farm Lane, Cameron, NC 28326
MLS# 100522044Listed by: CAROLINA PROPERTY SALES $115,000Active3 beds 1 baths1,859 sq. ft.
$115,000Active3 beds 1 baths1,859 sq. ft.561 Carthage Street, Cameron, NC 28326
MLS# 747745Listed by: SWANKY NESTS, LLC. $40,000Pending1.45 Acres
$40,000Pending1.45 AcresOld Fayetteville Street, Cameron, NC 28326
MLS# 746566Listed by: TAYLOR MADE REAL ESTATE
