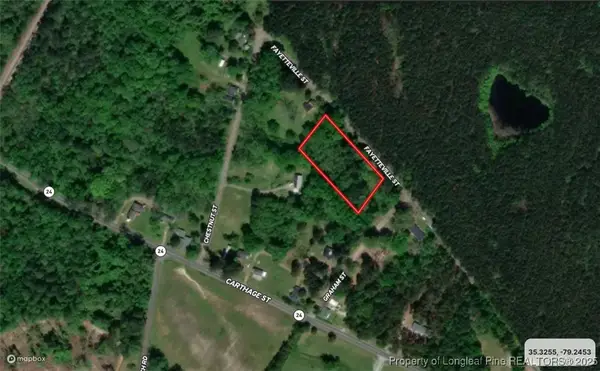72 New London Harbor, Cameron, NC 28326
Local realty services provided by:ERA Strother Real Estate
72 New London Harbor,Cameron, NC 28326
$285,000
- 5 Beds
- 3 Baths
- 2,170 sq. ft.
- Single family
- Pending
Listed by:the signature group
Office:keller williams realty (fayetteville)
MLS#:730262
Source:NC_FRAR
Price summary
- Price:$285,000
- Price per sq. ft.:$131.34
- Monthly HOA dues:$30
About this home
Back on market at no fault of the sellers. Welcome to this dream home in the highly sought-after Village of Lexington within Lexington Plantation! This charming 5-bedroom, 2.5-bath residence is perfectly situated on a cul-de-sac, offering both privacy and tranquility. The first floor welcomes you with a spacious living room that seamlessly flows into the modern kitchen, complete with granite countertops, a tile backsplash, and stainless steel appliances. The primary suite is conveniently located on the main level, along with a half bath. Upstairs, you'll find 4 additional bedrooms, a guest bathroom, and a laundry room. Enjoy relaxing on the inviting front porch or the back patio within your privacy-fenced backyard. The interior has been freshly painted, and the carpets will be professionally cleaned before closing. Security system with doorbell camera, floodlight camera over the garage, and backyard camera. Ideally located near shopping, dining, and just a short commute to Fort Liberty. Motivated seller. Previous buyers' home inspection is in the transaction desk for review.
Contact an agent
Home facts
- Year built:2011
- Listing ID #:730262
- Added:416 day(s) ago
- Updated:September 29, 2025 at 07:46 AM
Rooms and interior
- Bedrooms:5
- Total bathrooms:3
- Full bathrooms:2
- Half bathrooms:1
- Living area:2,170 sq. ft.
Heating and cooling
- Cooling:Central Air, Electric
- Heating:Heat Pump
Structure and exterior
- Year built:2011
- Building area:2,170 sq. ft.
- Lot area:0.19 Acres
Schools
- High school:Overhills Senior High
- Middle school:Overhills Middle School
- Elementary school:Benhaven Elementary
Utilities
- Water:Public
- Sewer:Public Sewer
Finances and disclosures
- Price:$285,000
- Price per sq. ft.:$131.34
New listings near 72 New London Harbor
 $375,000Pending4 beds 3 baths2,266 sq. ft.
$375,000Pending4 beds 3 baths2,266 sq. ft.146 Mcpherson Street, Cameron, NC 28326
MLS# 100523939Listed by: KELLER WILLIAMS PINEHURST $300,000Pending5.69 Acres
$300,000Pending5.69 Acres720 Peele Farm Lane, Cameron, NC 28326
MLS# 100522044Listed by: CAROLINA PROPERTY SALES $115,000Active3 beds 1 baths1,859 sq. ft.
$115,000Active3 beds 1 baths1,859 sq. ft.561 Carthage Street, Cameron, NC 28326
MLS# 747745Listed by: SWANKY NESTS, LLC. $40,000Pending1.45 Acres
$40,000Pending1.45 AcresOld Fayetteville Street, Cameron, NC 28326
MLS# 746566Listed by: TAYLOR MADE REAL ESTATE
