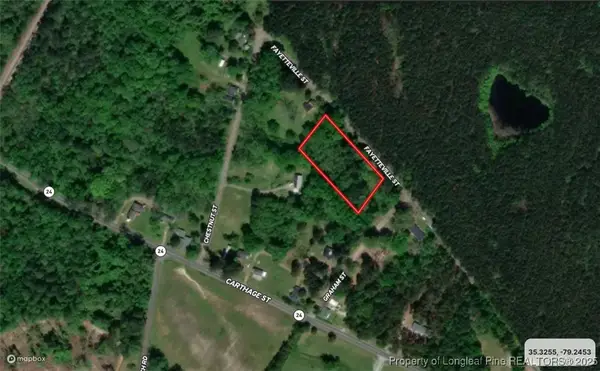89 Revolutionary Road, Cameron, NC 28326
Local realty services provided by:ERA Strother Real Estate
89 Revolutionary Road,Cameron, NC 28326
$399,000
- 6 Beds
- 4 Baths
- 3,776 sq. ft.
- Single family
- Active
Listed by:
- Sandra Owens(910) 489 - 6027ERA Strother Real Estate
MLS#:744246
Source:NC_FRAR
Price summary
- Price:$399,000
- Price per sq. ft.:$105.67
- Monthly HOA dues:$76
About this home
Wow! Stunning 3-story Home in The Gate at Lexington Plantation. This spacious 6-bedroom, 3.5-bath home has luxurious features and modern conveniences. The first floor welcomes you with a charming foyer, a formal dining room, a study room with French doors, and a kitchen that boasts granite countertops, an island, stainless steel appliances, and a stylish backsplash. The kitchen flows seamlessly into the great room and breakfast area. The second-floor primary suite offers a private retreat with a garden tub, a separate twin sink, and a tiled shower. You’ll find 4 additional bedrooms and a spacious game room. The laundry room is on the second floor. The third floor features a versatile bonus room with a closet and a bedroom with a bath, leading to an unfinished attic for extra storage. Step outside to enjoy the screened porch—perfect for relaxing year-round. This home has a full water irrigation system. A community with a Pool, fitness center, and playground. Close to Ft Bragg and shopping to Fayetteville, Sanford, and Raleigh. Very Spacious home. Ready for a new homeowner.
" The seller offers a $3500 Buyer Incentive "
Contact an agent
Home facts
- Year built:2013
- Listing ID #:744246
- Added:125 day(s) ago
- Updated:September 29, 2025 at 03:13 PM
Rooms and interior
- Bedrooms:6
- Total bathrooms:4
- Full bathrooms:3
- Half bathrooms:1
- Living area:3,776 sq. ft.
Heating and cooling
- Cooling:Central Air
- Heating:Heat Pump
Structure and exterior
- Year built:2013
- Building area:3,776 sq. ft.
Schools
- High school:Overhills Senior High
- Middle school:Overhills Middle School
- Elementary school:Benhaven Elementary
Utilities
- Water:Public
- Sewer:County Sewer
Finances and disclosures
- Price:$399,000
- Price per sq. ft.:$105.67
New listings near 89 Revolutionary Road
 $375,000Pending4 beds 3 baths2,266 sq. ft.
$375,000Pending4 beds 3 baths2,266 sq. ft.146 Mcpherson Street, Cameron, NC 28326
MLS# 100523939Listed by: KELLER WILLIAMS PINEHURST $300,000Pending5.69 Acres
$300,000Pending5.69 Acres720 Peele Farm Lane, Cameron, NC 28326
MLS# 100522044Listed by: CAROLINA PROPERTY SALES $115,000Active3 beds 1 baths1,859 sq. ft.
$115,000Active3 beds 1 baths1,859 sq. ft.561 Carthage Street, Cameron, NC 28326
MLS# 747745Listed by: SWANKY NESTS, LLC. $40,000Pending1.45 Acres
$40,000Pending1.45 AcresOld Fayetteville Street, Cameron, NC 28326
MLS# 746566Listed by: TAYLOR MADE REAL ESTATE
