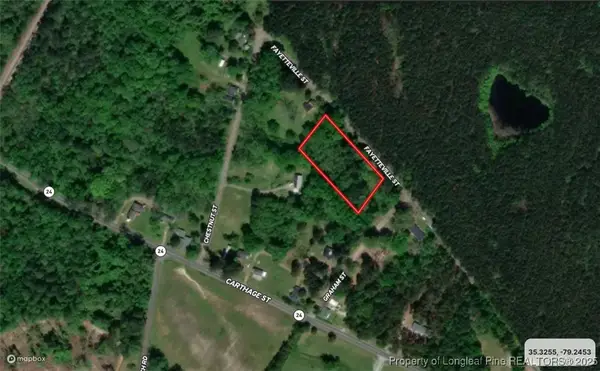98 Eaker Drive, Cameron, NC 28326
Local realty services provided by:ERA Strother Real Estate
Listed by:sean mcdonough
Office:lpt realty llc.
MLS#:748756
Source:NC_FRAR
Price summary
- Price:$344,900
- Price per sq. ft.:$179.64
About this home
**BUYER TO RECEIVE 4K TO USE AS YOU CHOOSE AT CLOSING** Welcome to 98 Eaker Drive, where comfort, style, and freedom come together on 1.16 acres in the sought-after Kenwood subdivision of Cameron, NC. Built in 2017, this 4-bedroom, 2.5-bath home offers the perfect blend of modern finishes and inviting spaces, all without the restrictions of an HOA. Step inside to a welcoming foyer that leads into an open-concept great room anchored by a cozy gas-log fireplace—perfect for movie nights, gatherings, or simply unwinding after a long day. The flow continues into the dining area and a beautifully designed kitchen featuring granite countertops, Whirlpool stainless steel appliances, a corner pantry, and plenty of cabinetry to keep everything organized. Upstairs, the spacious primary suite feels like a retreat with tray ceilings, a large walk-in closet, and a private bath complete with a tub/shower combo and generous linen storage. Three additional bedrooms—two with walk-in closets—provide plenty of room for family, guests, or a home office. A conveniently located upstairs laundry makes chores a breeze. Outside, your expansive lot offers endless possibilities—create your dream garden, host weekend cookouts, or simply enjoy the peace and privacy of your own space. Are you one to enjoy range time? GREAT!! You can set up your own personal one in your backyard due to the lack of ordinances! Or maybe you'd like to go for a trail walk, AWESOME, take a stroll from your backyard through the extensive trail systems. Located just a short drive from Fort Liberty (Fort Bragg), Fayetteville, and Sanford, you’ll have easy access to shopping, dining, and recreation while enjoying the quiet charm of country living. Whether you’re looking for space to grow, room to entertain, or a place to truly make your own, 98 Eaker Drive delivers it all. Schedule your private showing today and start imagining the life you’ll love living here.
Purchase with confidence, ask your agent about the pre-list home inspection done to the property prior to going on the active market! Complete with estimates for any repairs found, know what you're getting in to BEFORE you even make an offer. Take the guesswork and uncertainty out of buying an existing home! Worried about your interest rate? No problem, this home comes with an assumable VA loan at 3.125%!
Contact an agent
Home facts
- Year built:2017
- Listing ID #:748756
- Added:51 day(s) ago
- Updated:October 05, 2025 at 07:49 AM
Rooms and interior
- Bedrooms:4
- Total bathrooms:3
- Full bathrooms:2
- Half bathrooms:1
- Living area:1,920 sq. ft.
Heating and cooling
- Heating:Heat Pump
Structure and exterior
- Year built:2017
- Building area:1,920 sq. ft.
Schools
- High school:Lee Co Schools
- Middle school:Sanlee Middle School
- Elementary school:Greenwood Elementary
Utilities
- Sewer:Septic Tank
Finances and disclosures
- Price:$344,900
- Price per sq. ft.:$179.64
New listings near 98 Eaker Drive
- New
 $450,000Active3 beds 2 baths2,283 sq. ft.
$450,000Active3 beds 2 baths2,283 sq. ft.509 Carthage Street, Cameron, NC 28326
MLS# 100533399Listed by: KELLER WILLIAMS PINEHURST  $375,000Pending4 beds 3 baths2,266 sq. ft.
$375,000Pending4 beds 3 baths2,266 sq. ft.146 Mcpherson Street, Cameron, NC 28326
MLS# 750318Listed by: KELLER WILLIAMS REALTY (PINEHURST) $115,000Active3 beds 1 baths1,859 sq. ft.
$115,000Active3 beds 1 baths1,859 sq. ft.561 Carthage Street, Cameron, NC 28326
MLS# 747745Listed by: SWANKY NESTS, LLC. $40,000Pending1.45 Acres
$40,000Pending1.45 AcresOld Fayetteville Street, Cameron, NC 28326
MLS# 746566Listed by: TAYLOR MADE REAL ESTATE
