2389 Niagara Carthage Road, Carthage, NC 28327
Local realty services provided by:ERA Strother Real Estate
2389 Niagara Carthage Road,Carthage, NC 28327
$445,000
- 3 Beds
- 3 Baths
- 2,254 sq. ft.
- Single family
- Pending
Listed by:natalie bradley
Office:keller williams pinehurst
MLS#:100520146
Source:NC_CCAR
Price summary
- Price:$445,000
- Price per sq. ft.:$197.43
About this home
Fully Remodeled Modern Ranch with Scenic Pond - A Private Retreat Just Minutes from Town
Step into style, comfort, and serenity in this stunningly remodeled 3-bedroom, 2.5-bath modern ranch, perfectly situated on nearly an acre 0.92 acres. Offering 2,254 sq ft of thoughtfully upgraded living space, this 1976 split-level home combines classic charm with today's must-have features.
The chef's kitchen is the heart of the home, showcasing granite countertops, full-height tile backsplash, soft-close solid wood cabinetry, stainless steel appliances, and a built-in wine rack—perfect for entertaining or everyday ease.
Need extra space? Enjoy a spacious office for remote work and a versatile recreation room ready for movie nights, hobbies, or a home gym.
What's New? Practically Everything.
This home has been extensively renovated inside and out, including:
✅ New roof & gutters
✅ New HVAC system & upgraded insulation
✅ New electrical wiring & designer fixtures
✅ Luxury vinyl plank flooring throughout
✅ All new door hardware
✅ Sto stucco foundation finish
✅ New landscaping & horseshoe driveway
✅ New rear deck & covered side porches
✅ New septic system & city water connection.
Enjoy peaceful mornings by the pond, host unforgettable backyard gatherings, or simply unwind on the porch with nature as your backdrop. With timeless design and modern upgrades in a tranquil, picturesque setting, this home offers the best of both worlds.
Move-in ready. Private and peaceful. Convinet location to shopping and more! Schedule your showing today!
Contact an agent
Home facts
- Year built:1976
- Listing ID #:100520146
- Added:70 day(s) ago
- Updated:September 29, 2025 at 07:46 AM
Rooms and interior
- Bedrooms:3
- Total bathrooms:3
- Full bathrooms:2
- Half bathrooms:1
- Living area:2,254 sq. ft.
Heating and cooling
- Cooling:Central Air
- Heating:Electric, Heat Pump, Heating
Structure and exterior
- Roof:Shingle
- Year built:1976
- Building area:2,254 sq. ft.
- Lot area:0.92 Acres
Schools
- High school:Union Pines
- Middle school:New Century Middle
- Elementary school:Sandhills Farm Life
Utilities
- Water:Municipal Water Available
Finances and disclosures
- Price:$445,000
- Price per sq. ft.:$197.43
New listings near 2389 Niagara Carthage Road
- New
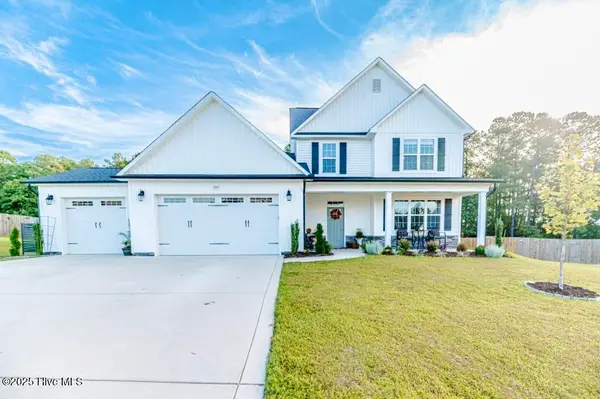 $499,900Active4 beds 4 baths2,919 sq. ft.
$499,900Active4 beds 4 baths2,919 sq. ft.243 Enfield Drive, Carthage, NC 28327
MLS# 100533213Listed by: NORTHGROUP - New
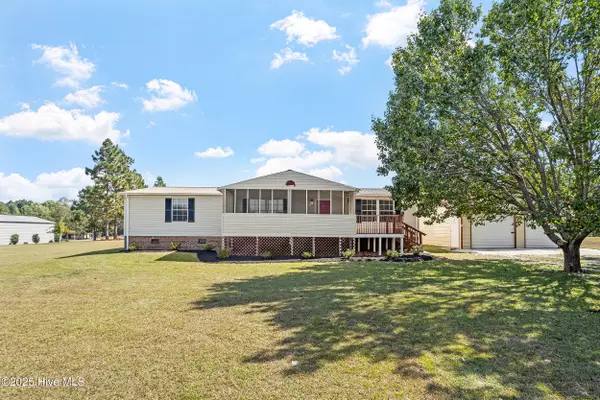 $249,900Active3 beds 2 baths1,548 sq. ft.
$249,900Active3 beds 2 baths1,548 sq. ft.907 Lamms Road, Carthage, NC 28327
MLS# 100533082Listed by: GROW LOCAL REALTY LLC - New
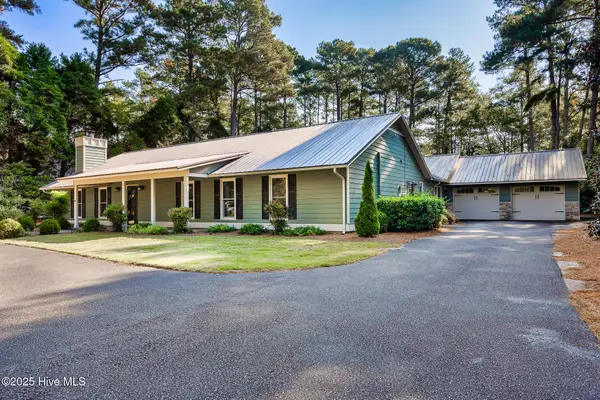 $670,000Active3 beds 3 baths3,334 sq. ft.
$670,000Active3 beds 3 baths3,334 sq. ft.459 Michael Road, Carthage, NC 28327
MLS# 100533076Listed by: COLDWELL BANKER ADVANTAGE-SOUTHERN PINES - New
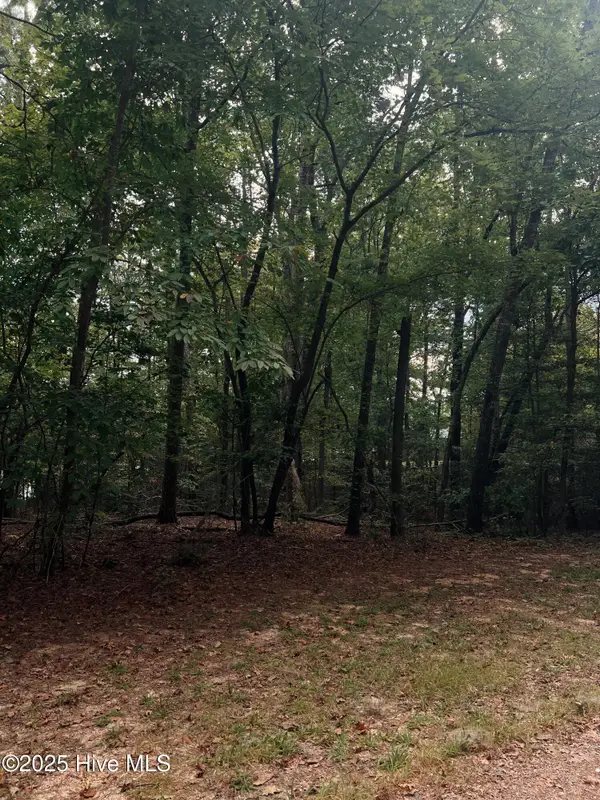 $43,500Active1.35 Acres
$43,500Active1.35 AcresLot 61 Palomino Road, Carthage, NC 28327
MLS# 100532768Listed by: KELLER WILLIAMS PINEHURST - New
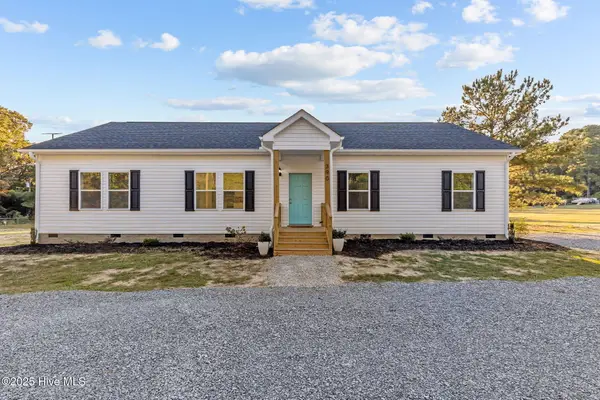 $389,000Active3 beds 2 baths1,610 sq. ft.
$389,000Active3 beds 2 baths1,610 sq. ft.390 Major Road, Carthage, NC 28327
MLS# 100532704Listed by: FREEDOM REALTY OF NC, LLC - New
 $655,500Active4 beds 4 baths3,040 sq. ft.
$655,500Active4 beds 4 baths3,040 sq. ft.374 Caledonia Drive, Carthage, NC 28327
MLS# 100532713Listed by: ASCOT REALTY INC. - New
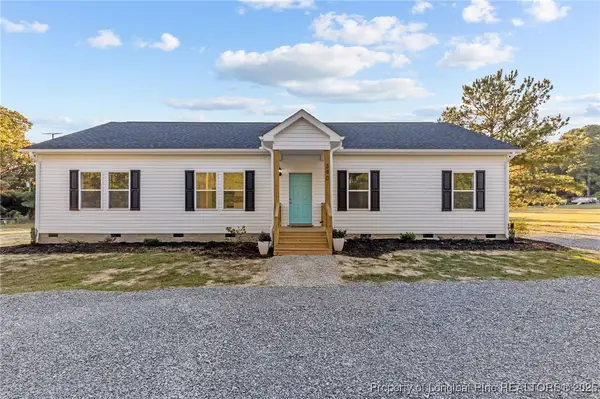 $389,000Active3 beds 2 baths1,610 sq. ft.
$389,000Active3 beds 2 baths1,610 sq. ft.390 Major Road, Carthage, NC 28327
MLS# 750886Listed by: FREEDOM REALTY OF NC, LLC - New
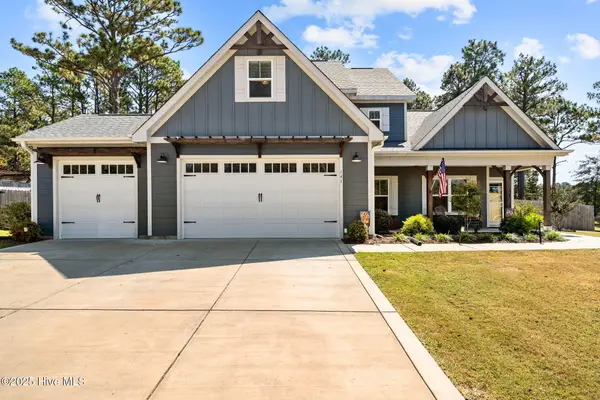 $599,999Active4 beds 3 baths2,770 sq. ft.
$599,999Active4 beds 3 baths2,770 sq. ft.141 Amelia Drive, Carthage, NC 28327
MLS# 100532357Listed by: EVERYTHING PINES PARTNERS LLC - New
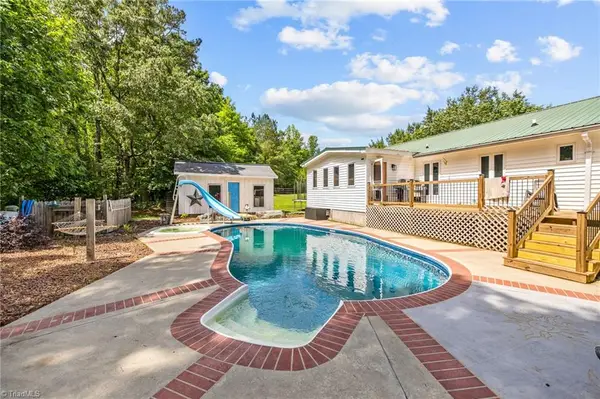 $400,000Active2 beds 2 baths
$400,000Active2 beds 2 baths108 Palomino Road, Carthage, NC 28327
MLS# 1196816Listed by: RE/MAX CENTRAL REALTY 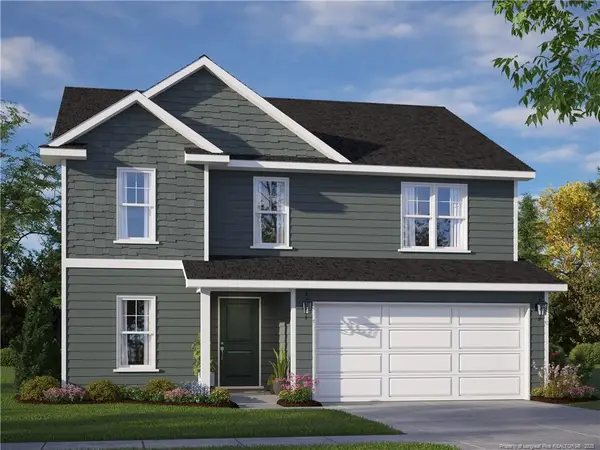 $299,950Pending3 beds 3 baths2,179 sq. ft.
$299,950Pending3 beds 3 baths2,179 sq. ft.291 Buggy Top (lot 13) Lane, Autryville, NC 28318
MLS# LP750680Listed by: LPT REALTY LLC
